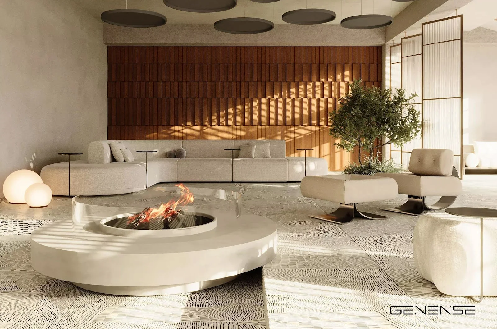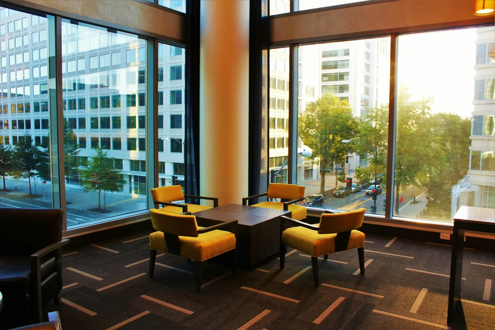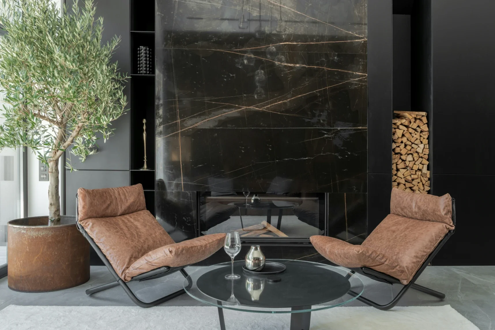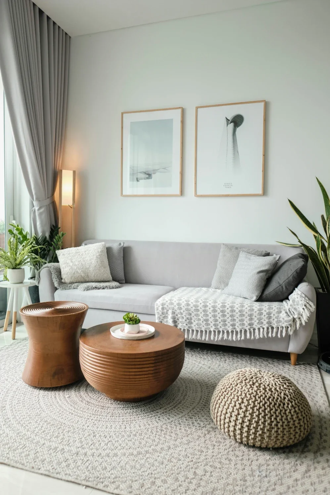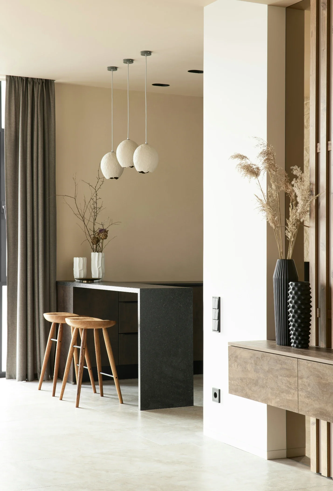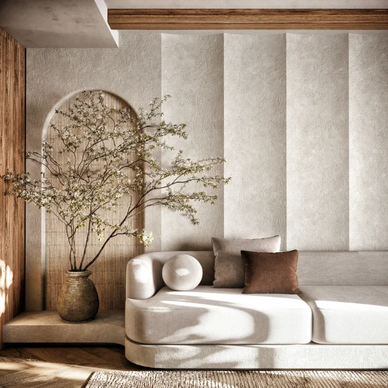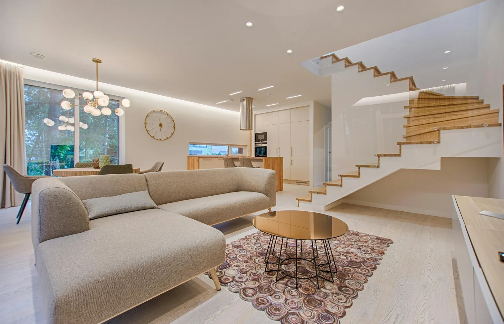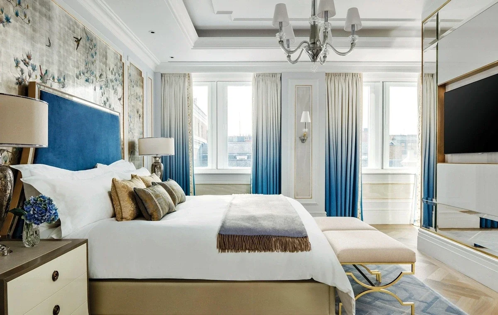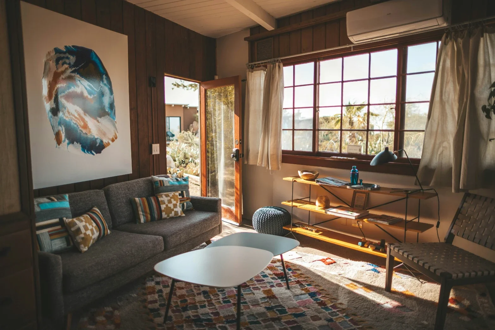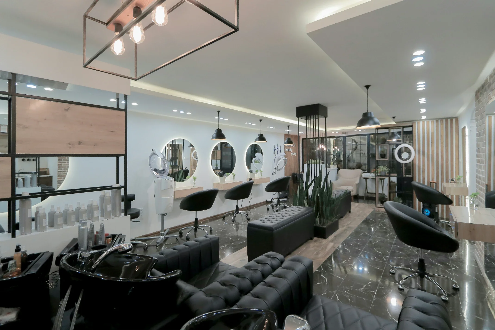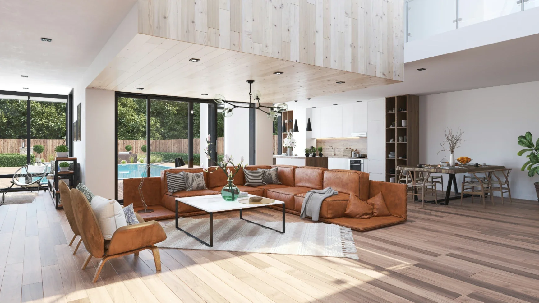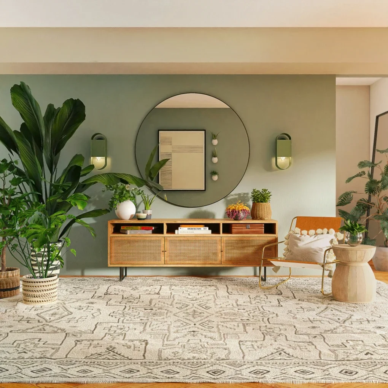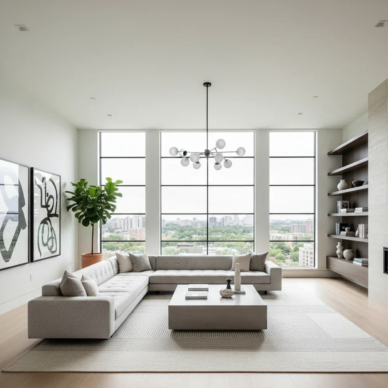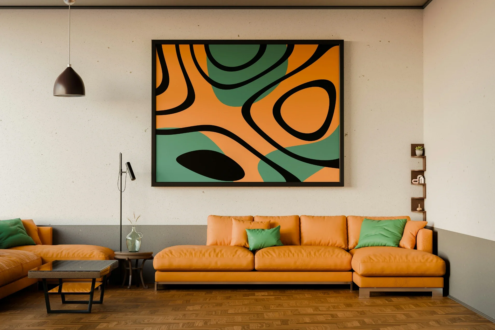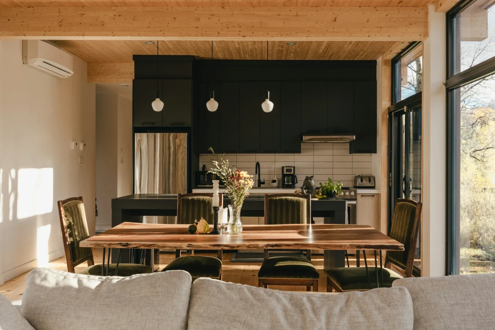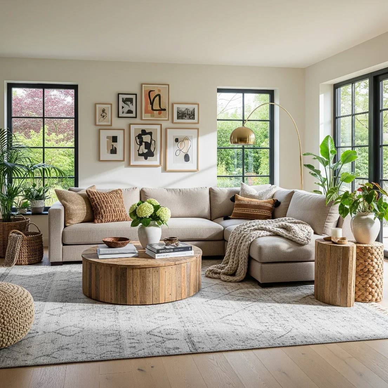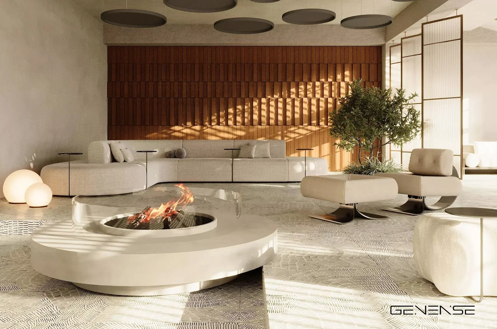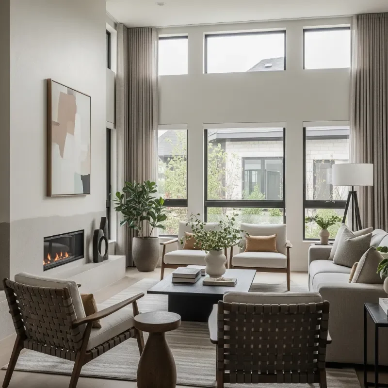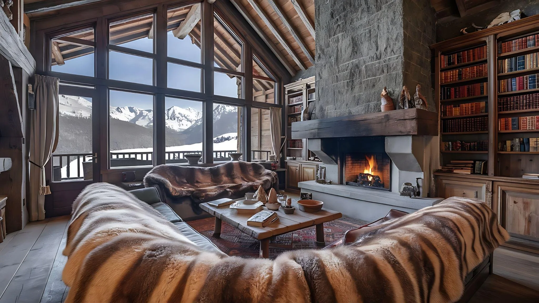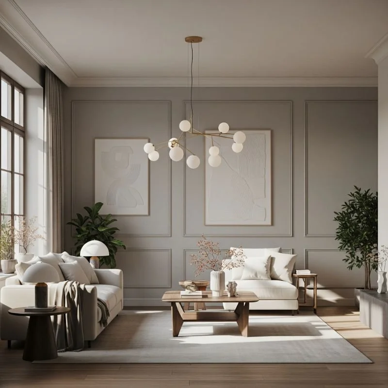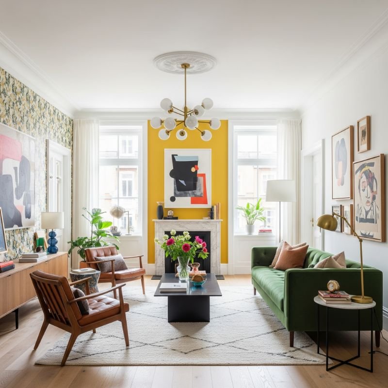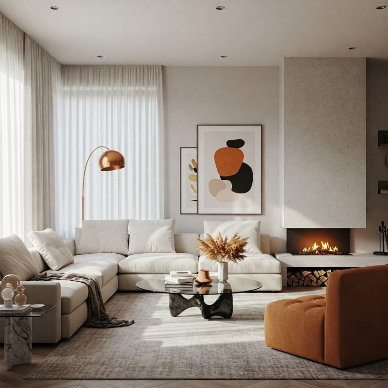3D Interior Rendering for Hospitality Design: How to Create Inviting Spaces That Sell
Discover how 3D interior rendering enhances hospitality design by creating inviting, photo-realistic spaces that attract guests and boost bookings.
3D interior render of lounge area by Genense Studio
Designing hospitality environments is not just about form—it’s about perception, mood, and performance, where presentation plays a central role. Rather than relying on static sketches or early-stage moodboards, interior renders provide full-scale visualizations that capture spatial harmony, material richness, and lighting ambiance. These photorealistic images communicate concept intent to stakeholders and investors while supporting design validation at every stage of the development cycle.
For professionals aiming to refine the visual storytelling behind their interiors, 3D interior design rendering by GENENSE Studio offers a precise, scalable solution.
What Is 3D Interior Rendering?
3D interior rendering is the digital creation of immersive, photorealistic visuals that accurately represent architectural interiors. Built using detailed CAD models, material libraries, and lighting simulations, these images help professionals communicate how a space will look and feel—before it's physically built.
In hospitality design, this process enables early design decisions to be validated, approved, and marketed with speed and precision. Textures, light sources, reflective surfaces, and spatial hierarchy are rendered in high fidelity, allowing a complete understanding of spatial dynamics from every angle.
Turning Ideas Into Market-Ready Concepts
Interior renders allow architects and design teams to simulate complete environments before construction. This capability empowers users to resolve spatial inconsistencies, evaluate finish combinations, and align furnishings with operational goals.
Lighting tone, furniture placement, ceiling elevation, and circulation patterns can all be tested through high-fidelity interior CGI. For example, a boutique hotel lobby render might demonstrate how custom seating zones, pendant lighting, and front desk layout work together to create a distinct arrival experience.
Design proposals become easier to approve when supported by visual narratives that resonate across both technical and commercial domains.
Applications Across the Hospitality Sector
Hospitality projects encompass a wide spectrum of environments—each with unique spatial and atmospheric demands. From wellness resorts to fast-paced urban cafés, each venue must appeal emotionally and perform operationally. Accurate visualizations enable decision-makers to pre-sell concepts, reduce rounds of revisions, and showcase functional value before investment is committed.
Use cases for 3D rendering include:
Hotel guest room layout testing and finish approvals
Lobby and reception zone lighting simulation
Restaurant seating arrangement and traffic flow modeling
Spa and wellness center ambiance previews
Branded interior concept development for franchise
3D rendering of restaurant design by Genense Studio
Enhancing Brand Identity Through Visualization
For hospitality brands, interiors are not only physical assets—they’re communication channels. Colors, materials, and layout choices convey values, positioning, and differentiation. A consistent visual language across renders reinforces the emotional tone of the space and helps stakeholders understand how it aligns with the overall brand experience.
A render depicting a coastal eco-hotel suite might emphasize natural materials, soft indirect lighting, and sustainable design features—serving both marketing needs and internal storytelling.
More than documentation, professional rendering becomes a branding extension. That’s why precision in furniture proportions, fabric textures, and ambient light behavior makes a tangible difference in final perception.
Why Interior Renders Accelerate Sales Cycles
Well-executed renders allow developers, design studios, and construction firms to present ideas with absolute clarity—removing ambiguity from the approval process. They also enable marketing teams to launch campaigns before the space physically exists, supporting earlier ROI.
Additionally, these visual tools offer measurable value through:
Reduced need for physical prototypes or mock-ups
Greater alignment across cross-functional teams
Clear design previews for remote or international stakeholders
Enhanced investor presentations backed by tangible visuals
For multi-phase developments, digital staging provides a cost-effective way to showcase units at varying levels of completion without interrupting the construction timeline.
