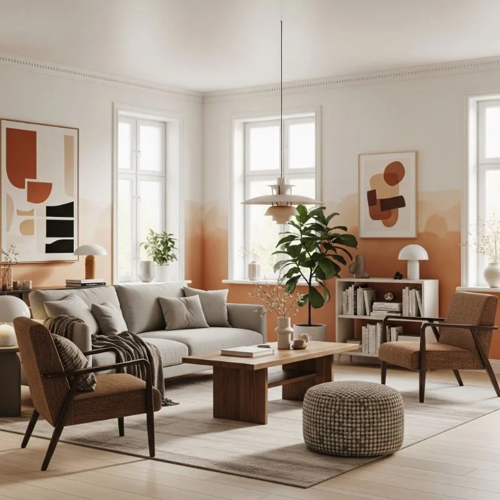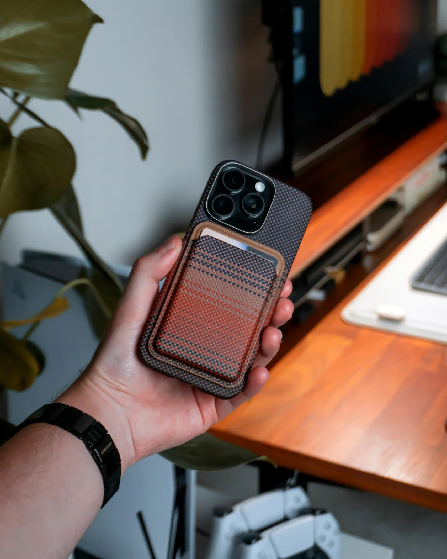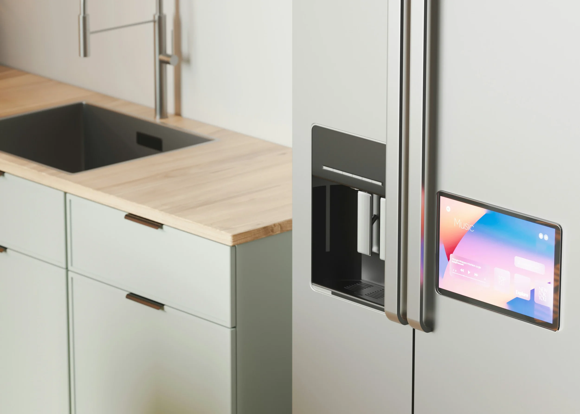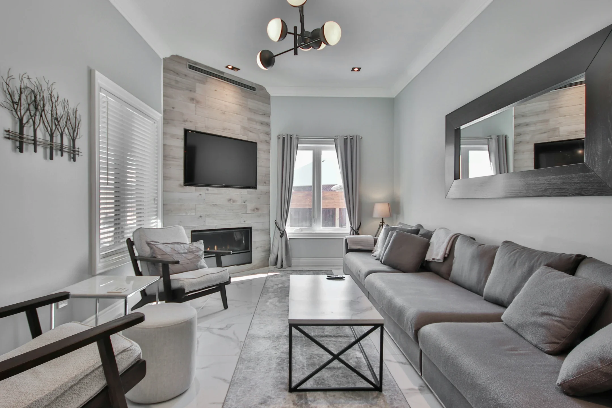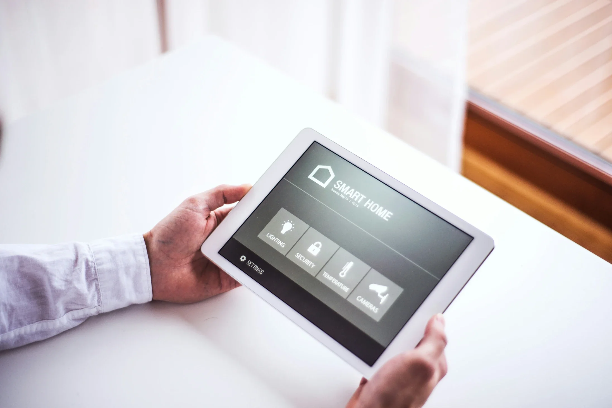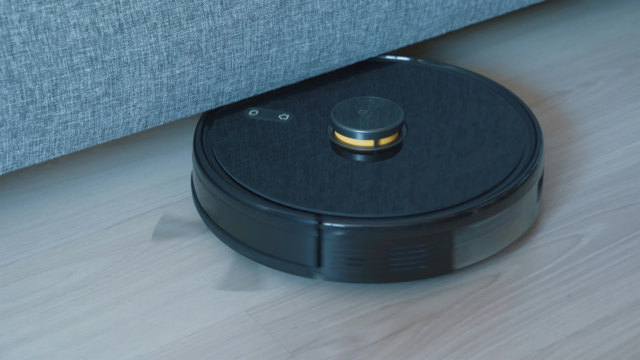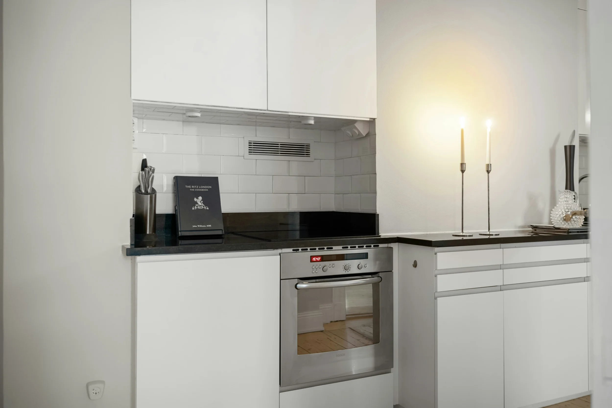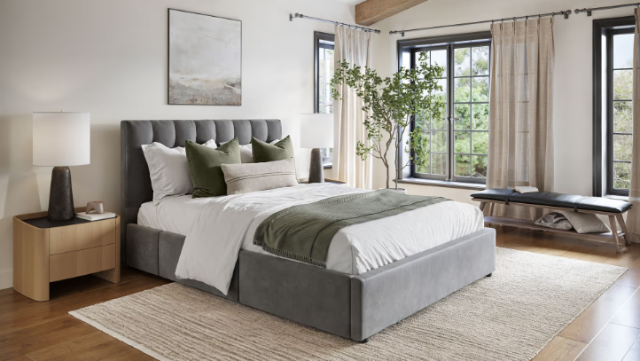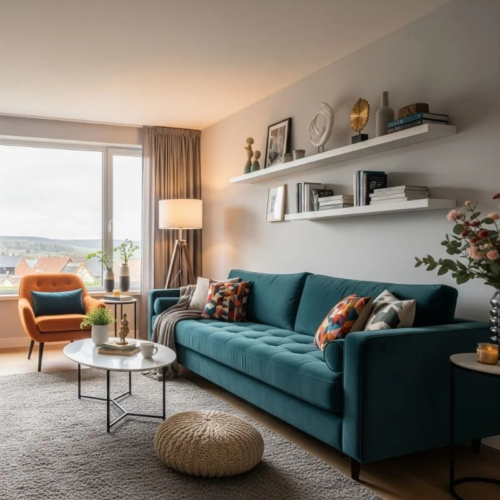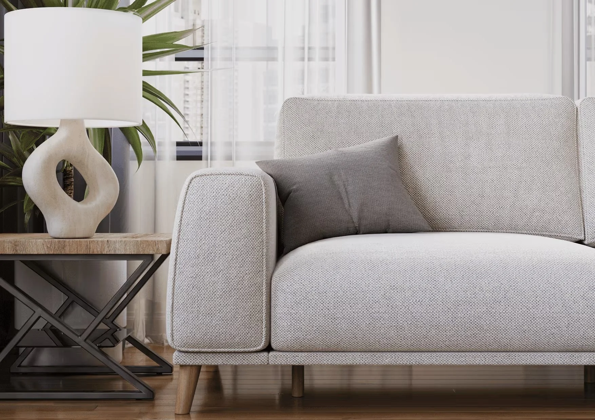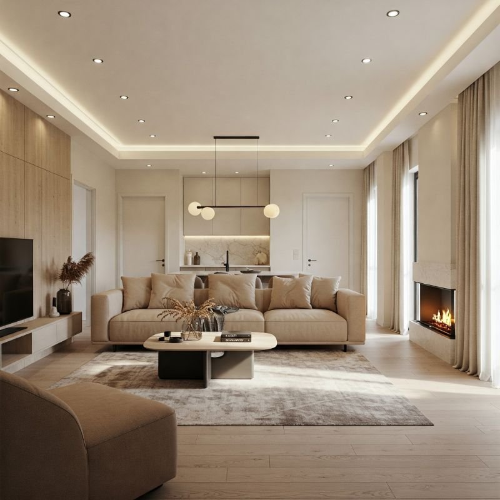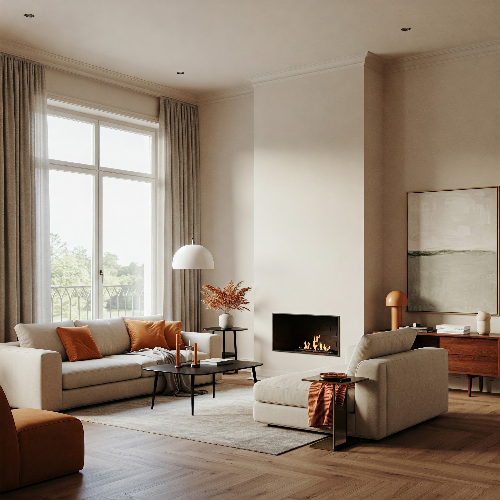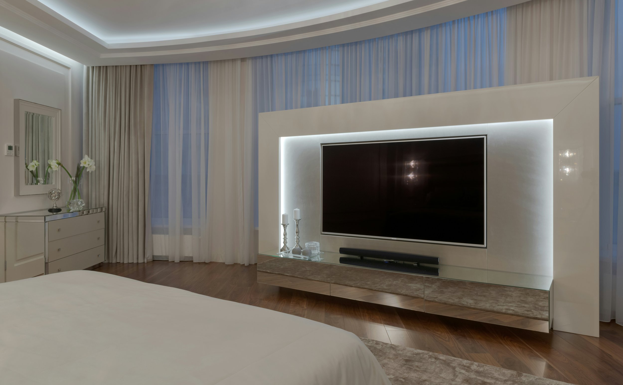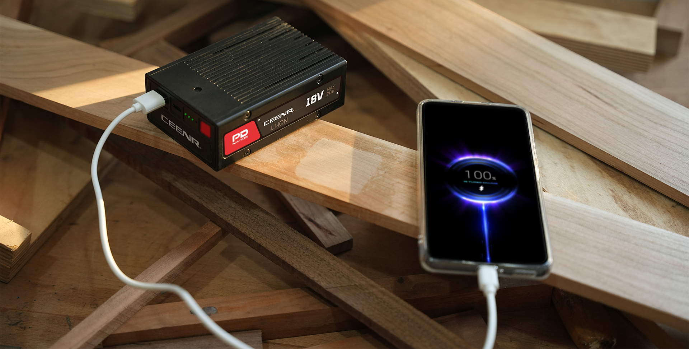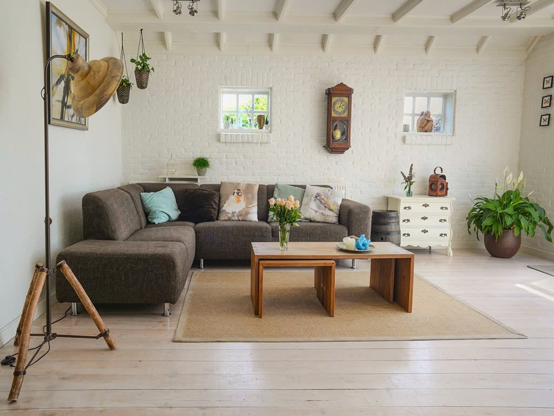How to Design a 3D Room in 5 Simple Steps for Beginners
Learn how to design a 3D room in just 5 easy steps—perfect for beginners looking to visualize and plan their dream space with ease.
If you’ve ever wished you could “try before you buy” when it comes to furnishing or remodeling a room, then you’re going to love designing in 3D. Whether you’re revamping a bedroom, setting up a home office, or planning a full interior redesign, seeing your ideas take shape visually before making real-world decisions can save time, money, and a lot of headaches.
Enter Arcadium 3D—a browser-based room design tool that makes interior planning intuitive, immersive, and fun. And the best part? You can design a room online free without even creating an account.
As a professional interior designer, I often use Arcadium 3D to develop mockups, test furniture layouts, and help clients visualize spaces before making purchases. In this post, I’ll show you exactly how beginners can create their first 3D room in just five simple steps—and why Arcadium 3D is the perfect tool to bring your design vision to life.
Step 1: Start with the Space – Map Out Your Room
The first step in designing any room is creating an accurate layout. With Arcadium 3D, this takes just a few clicks. You begin by opening the Room Designer and drawing the walls of your space. Whether it’s a perfect square or a complex floor plan with nooks, angled walls, and open-concept spaces, Arcadium lets you click and drag each segment for exact measurements.
You can adjust wall height and thickness, drop in windows and doors, and customize their placement—all within a clean, easy-to-use interface. Once the shell of your room is in place, switch to 3D view for a real-world feel of the space.
Why this matters: Before you think about décor, it’s essential to understand how the physical dimensions of a room affect traffic flow, function, and layout potential. Arcadium makes it easy for even beginners to get this foundational step right.
Step 2: Set Your Zones – Define Purpose and Flow
Once the bones of your room are in place, the next step is establishing zones within the space. Every room has a purpose—or several. Think: lounging, working, sleeping, dining, entertaining, or storing.
With Arcadium 3D, you can quickly drag and drop essential anchor furniture into your layout to define these zones. Want to divide your open living room into a cozy TV area and a reading nook? Simply drop in a sectional on one side and an armchair with a lamp on the other. Use rugs or low shelves to further define those spaces.
As you move furniture, Arcadium helps you visualize real-world flow. In first-person mode, you can “walk” through the space to check if everything feels natural and accessible.
Why it’s important: Good room design is more than aesthetics—it’s about how a space functions. Arcadium gives you the tools to map out zones that make life easier and more comfortable.
Step 3: Add Furniture and Storage – With Real-World Scale
This is where Arcadium 3D really shines. Its massive built-in furniture library is packed with ready-to-place items ranging from beds, desks, and dining tables to bookshelves, kitchen cabinets, and more. Every piece is properly scaled, so what you see in your 3D room is what you'll experience in real life.
Need custom dimensions? Arcadium’s dynamic components and parametric editing allow you to resize items like shelves, counters, or sofas without losing proportions. Drawers expand automatically, shelves stack to fit wall lengths, and even trim details stay consistent as you scale up or down.
It’s the closest thing to trying furniture on before you buy it.
Pro tip: Don’t forget to test clearance zones. Arcadium allows you to measure the distance between furniture pieces to ensure doors open fully, chairs pull out comfortably, and there’s room to breathe.
Step 4: Customize Finishes, Colors, and Lighting
With your layout and furniture in place, now it’s time to let your creativity shine. Arcadium 3D allows you to:
Change wall colors or apply textured wallpaper
Switch floor finishes (hardwood, tile, carpet, etc.)
Apply new materials to furniture surfaces
Add ambient lighting, pendant lights, floor lamps, and more
And what’s even more impressive—Arcadium renders changes in real time. Want to see how a navy-blue accent wall looks with brass fixtures and walnut floors? Try it instantly, and if you don’t love it, undo and start fresh.
This is especially powerful for clients or homeowners who struggle to visualize materials or tones in their mind. With Arcadium, you no longer have to guess how paint samples will look under your lighting conditions—you can see it right on the screen.
Want to test the visuals yourself? Check out Acradium 3D and experience just how flexible material customization can be.
Step 5: Preview, Share, and Make It Real
Once you’re satisfied with the design, Arcadium lets you preview the room in full 3D with realistic lighting and shadows. You can navigate around the space from different angles or walk through it like you’re there in person.
You can also export your design as a:
PDF layout (great for builders or contractors)
3D walkthrough link (ideal for sharing with friends or clients)
High-resolution image or render
Furniture and materials list
This is a game-changer if you’re shopping for furniture or presenting options to someone else. The shared link allows others to explore your design—even without an account—and give feedback right away. Whether you’re working solo or collaborating on a project, Arcadium keeps everything fast, visual, and in sync.
Why Arcadium 3D is the Best Tool for Beginner Designers
There are plenty of online design tools out there, but here’s what sets Arcadium apart:
Truly beginner-friendly: No steep learning curve, no software to install, and no login required to get started.
Professional-grade features: Real-world scaling, dynamic resizing, realistic lighting, and walkthrough capabilities.
Massive library: Thousands of furniture and decor items with customizable dimensions and finishes.
Fast feedback loop: Preview changes in real-time and share designs instantly for approvals or inspiration.
Completely free to use: Start designing a room from scratch without paying a cent.
Whether you’re a budding interior designer, a homeowner renovating your first space, or just a visual planner with a love for great rooms, Arcadium makes the process exciting, accessible, and accurate.
Final Thoughts
Designing a 3D room doesn’t have to be intimidating. With Arcadium 3D, what once took hours of drafting or back-and-forth guesswork now takes minutes—and looks amazing. From the moment you draw your first wall to the final lighting tweak, Arcadium gives you the tools to create a beautiful, functional space you can confidently bring to life.
So, what are you waiting for? Open your browser and design a room online free. Whether you're visualizing your dream kitchen or laying out a new home office, your perfect space is only a few clicks away. Happy designing!
