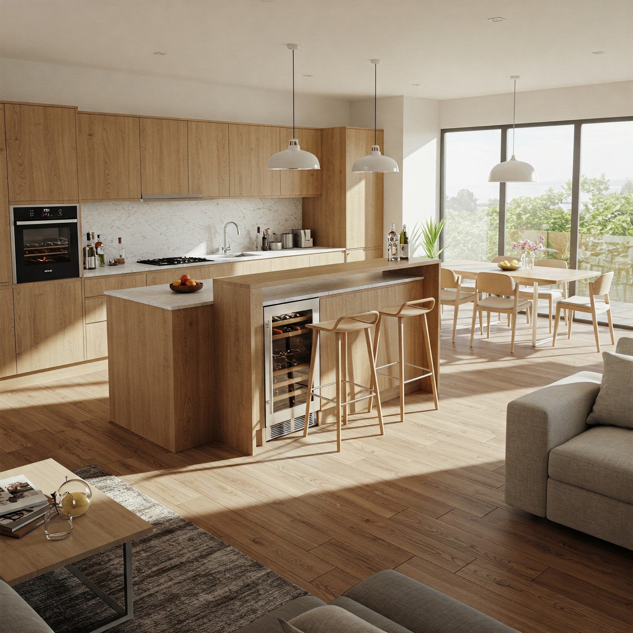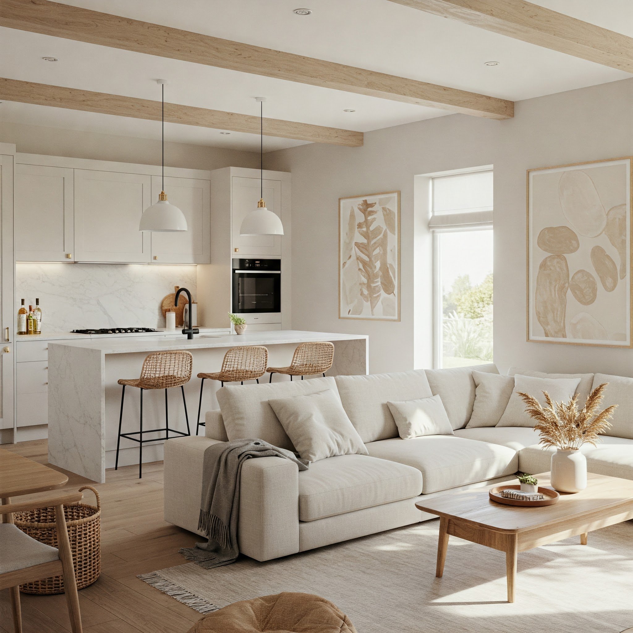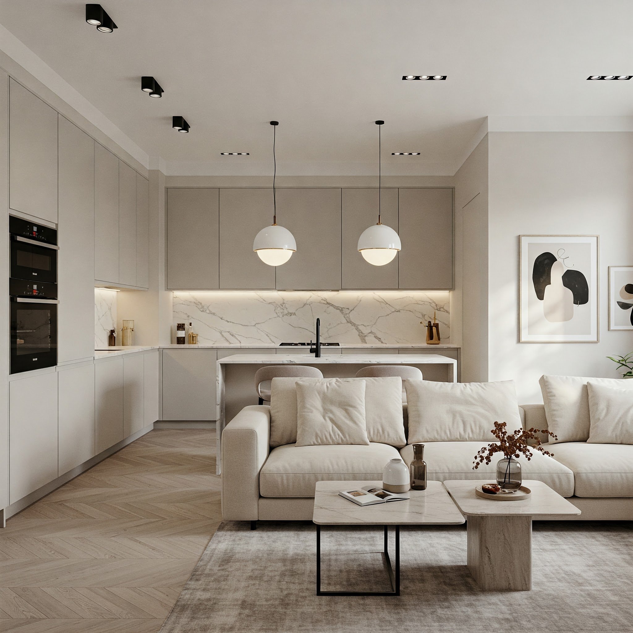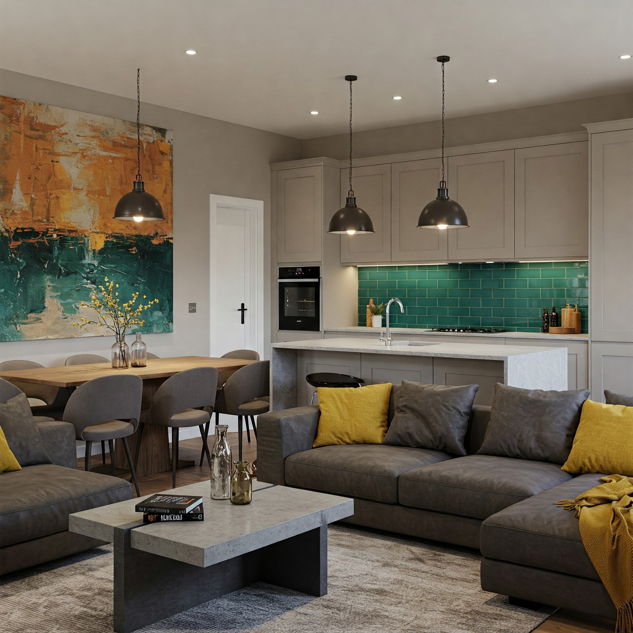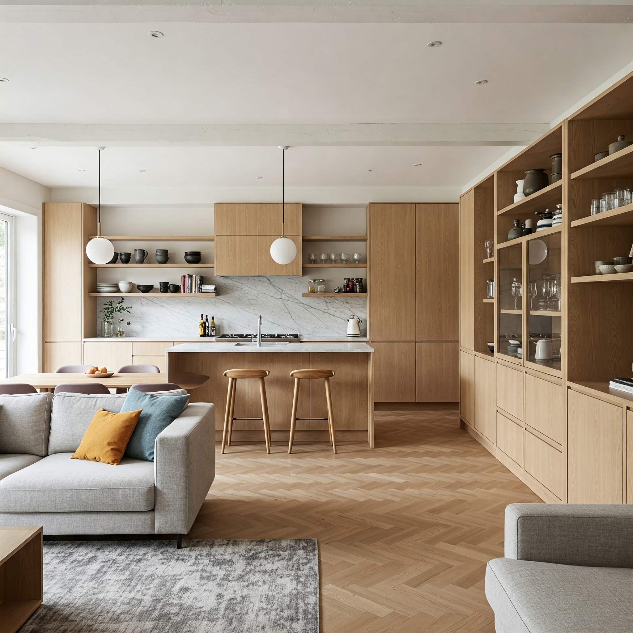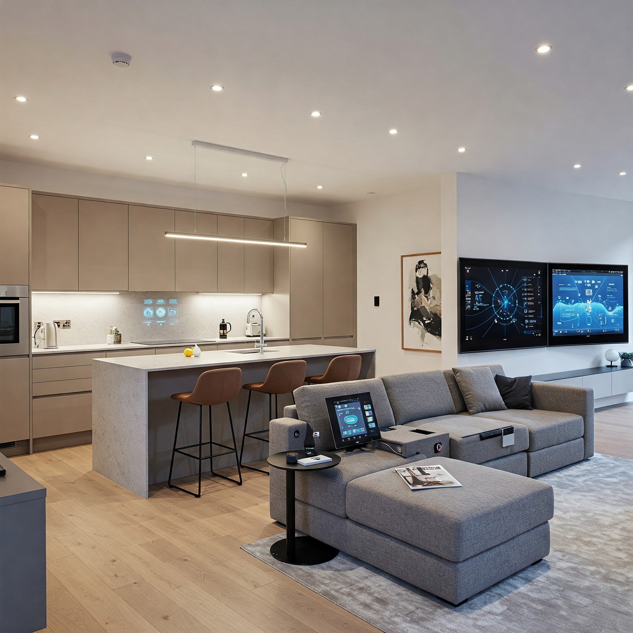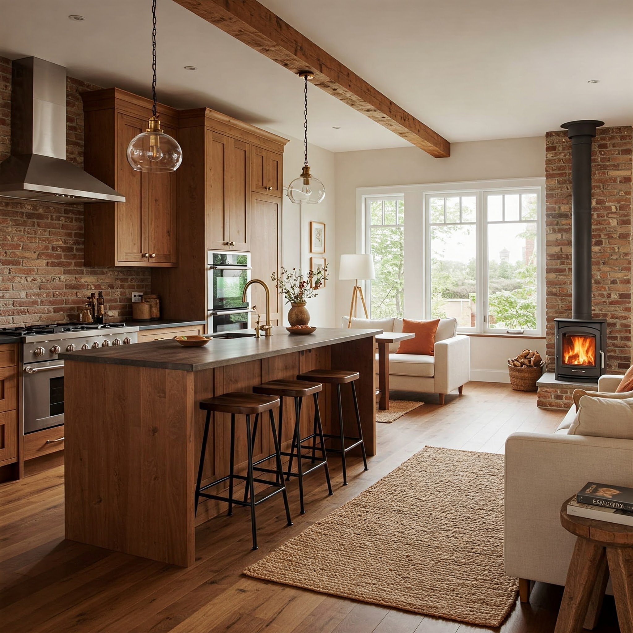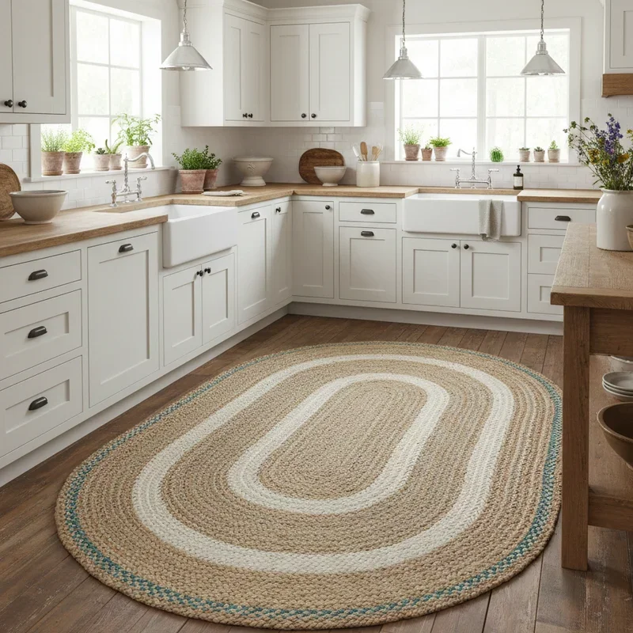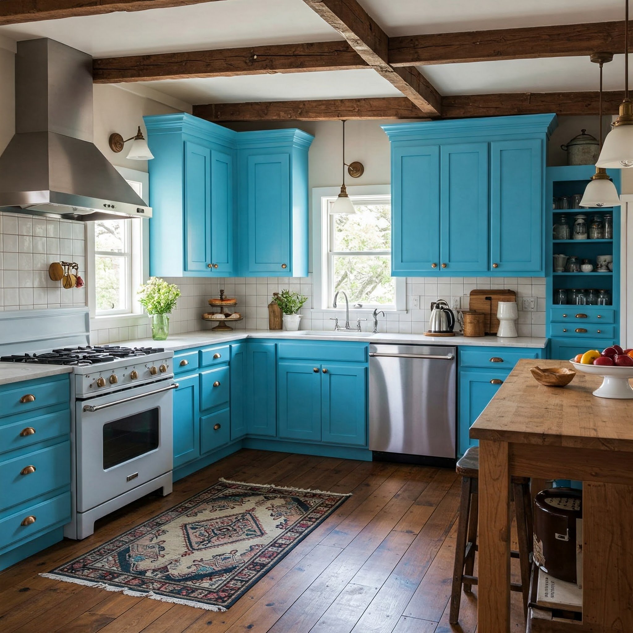15 Open Concept Kitchen Living Room Ideas for Style
Discover 15 innovative open concept kitchen living room ideas for style, functionality, and seamless flow. Transform your space into a modern oasis that maximizes every square inch.
Imagine stepping into a home where the kitchen and living room merge into one harmonious, open space—a design that exudes modern sophistication while inviting warmth and functionality. In today’s dynamic lifestyles, an open concept layout not only maximizes space but also creates a fluid environment perfect for entertaining, relaxing, and everyday living. This article uncovers 15 creative ideas to transform your open concept kitchen living room, blending stylish design with smart solutions that cater to both aesthetics and practicality. Whether you’re reimagining a compact urban apartment or giving a spacious home a fresh update, get ready to be inspired by innovative ideas that bring together culinary charm and living area elegance. Let’s dive into a world where style meets seamless flow!
1. Seamless Flow & Zoning
Imagine a home where every room flows naturally into the next, creating a cohesive space without the barrier of walls. In an open concept kitchen living room, seamless flow and zoning are achieved by using design elements that define different areas while maintaining unity. For instance, strategically placed rugs or ceiling treatments can demarcate the dining area from the living room without disrupting the overall visual harmony. This approach gives your space a sense of continuity and freedom, making it appear larger and more inviting. By embracing a fluid layout, you can effortlessly transition from cooking to entertaining, ensuring that every activity in your home feels connected. It’s like choreographing a dance where each step leads smoothly into the next, creating an ambiance that is both functional and stylish.
2. Integrated Furniture Solutions
Integrated furniture solutions are the secret to maximizing a narrow or compact open concept space. Think of a custom-designed sofa that doubles as a storage unit or a convertible dining table that folds away when not in use. These multi-functional pieces help you maintain a clutter-free environment while ensuring every square inch is used efficiently. By investing in furniture that adapts to different needs—such as a sectional that easily rearranges for movie nights or a bench that serves as additional seating during dinner—you create a living space that is both flexible and stylish. It’s like having a wardrobe that transforms with the season; each piece is versatile, practical, and tailored to your lifestyle. Integrated furniture not only optimizes your layout but also adds a touch of modern ingenuity to your home.
3. Multi-Functional Islands & Bars
In open concept spaces, the kitchen island can serve as the heartbeat of your home, bridging the gap between cooking and socializing. Multi-functional islands and bars offer an ingenious solution for creating a dining area, prep space, and even a casual hangout spot all in one. Imagine an island with a built-in breakfast bar that invites family and friends to gather for a quick meal or a conversation over coffee. With ample storage and seating options, these islands double as both a culinary workspace and a focal point for entertaining. Mobile bar carts further enhance versatility, easily moved to suit different occasions. This approach not only saves space but also infuses your open concept design with a lively, interactive energy that transforms everyday routines into memorable experiences.
4. Light and Airy Color Palettes
A light and airy color palette is essential for creating an open concept space that feels expansive and inviting. Picture walls painted in soft neutrals like cream, pale gray, or off-white, accented with bursts of vibrant color in your decor. Such a palette enhances natural light, making your kitchen living room combo appear larger and more open. This design technique is all about balance—using subtle tones to create a calm backdrop while incorporating bold accents that add personality and depth. Whether it’s a striking piece of artwork or a colorful throw pillow, these touches break the monotony and inject energy into the space. Embracing light colors not only fosters a serene environment but also allows your furnishings and decor to shine, creating a harmonious blend of style and functionality in your home.
5. Industrial Chic Accents
Industrial chic accents bring an edgy, urban vibe to your open concept kitchen living room, offering a modern twist that’s both stylish and practical. Think of exposed brick walls, raw metal finishes, and reclaimed wood elements that add texture and character to the space. These design features create a cool, contemporary look reminiscent of loft living, where the beauty lies in the raw, unfinished details. By integrating industrial elements with softer touches—like plush seating or warm lighting—you achieve a balanced aesthetic that feels both rugged and refined. Industrial chic is all about contrast; the juxtaposition of hard materials with comfortable decor creates visual interest and a dynamic atmosphere. It’s like mixing rock and romance—a design approach that elevates your space while remaining surprisingly budget-friendly and versatile.
6. Minimalist Decor & Clean Lines
Minimalist decor and clean lines are the hallmarks of a sophisticated open concept space, especially when aiming for a modern, uncluttered look. In a kitchen living room combo, less is often more—by paring down your furnishings to only the essentials, you create a serene and streamlined environment. Imagine a room where each piece of furniture is carefully chosen for its function and form, contributing to an overall sense of balance and harmony. Clean lines in your cabinetry, furniture, and even architectural details enhance the feeling of openness, making the space feel airy and inviting. Minimalism isn’t about sacrificing comfort; it’s about creating an uncluttered canvas where quality and design take center stage. This approach allows you to highlight statement pieces and personal touches, ensuring that every element serves a purpose in your modern sanctuary.
7. Bold Lighting Features
Lighting is the unsung hero of any open concept design, and bold lighting features can instantly transform your space into a work of art. Think dramatic chandeliers, eye-catching pendant lights, or strategically placed LED strips that create a warm, inviting ambiance. In an open concept kitchen living room, lighting serves a dual purpose—it illuminates the space and acts as a focal point that ties the design together. Imagine a modern fixture suspended over the dining area that commands attention, or a series of recessed lights that highlight your sleek kitchen island. Bold lighting not only adds a touch of glamour but also enhances the overall functionality of the space, ensuring every corner is perfectly lit for both cooking and socializing. It’s like setting the stage for a performance, where the lights create a mood that is both captivating and practical.
8. Smart Storage Innovations
When space is at a premium, smart storage innovations become essential to maintain an organized, clutter-free environment. In an open concept layout, built-in cabinets, hidden drawers, and multi-purpose shelving units help you store essentials without sacrificing style. Picture sleek, wall-mounted storage solutions that blend seamlessly with your decor, keeping your kitchen utensils, dining essentials, and living room accessories neatly tucked away. These innovations are designed to optimize every inch of space, ensuring that your home remains functional and stylish. Smart storage doesn’t just offer practical benefits—it also contributes to the overall aesthetic by maintaining a clean, streamlined look. With clever design solutions, you can transform potential chaos into a harmonious display of order and elegance, making your open concept space as efficient as it is beautiful.
9. Statement Art and Decor
Personalizing your open concept space with statement art and decor is a surefire way to infuse character and style into your home. Imagine a large, eye-catching piece of artwork that serves as the centerpiece of your living room, complemented by unique decor items that reflect your personality. Whether it’s bold abstract paintings, vintage posters, or sculptural installations, statement pieces create a dynamic visual impact that draws attention and sparks conversation. In a space where functionality meets style, art becomes a medium through which you express your individuality. The key is to choose pieces that resonate with you and complement the overall design, creating a cohesive yet eclectic look. By integrating curated decor with everyday elements, you transform your open concept kitchen living room into a vibrant gallery that is both inspiring and uniquely yours.
10. Nature-Inspired Elements
Bringing nature into your open concept space can create a refreshing, balanced atmosphere that soothes and energizes. Nature-inspired elements, such as indoor plants, natural wood accents, or stone textures, introduce organic warmth that contrasts beautifully with modern design. Imagine a lush green plant placed in a minimalist corner or a reclaimed wood feature wall that adds depth and character. These elements not only enhance the aesthetic appeal but also improve air quality and create a calming ambiance. Incorporating nature into your decor is like inviting a breath of fresh air into your home—each natural touch contributes to a sense of well-being and balance. By seamlessly integrating these elements, you create a harmonious blend of modernity and nature, turning your open concept space into a serene oasis that celebrates both style and sustainability.
11. Open Shelving and Display Units
Open shelving and display units are perfect for showcasing your personality while keeping your space functional and airy. In an open concept kitchen living room, these units offer a versatile storage solution that doubles as decor. Imagine floating shelves that display your favorite cookbooks, unique dishware, or cherished decorative items in an organized yet creative manner. Open shelving invites you to curate a collection that tells your story—each item carefully chosen to add visual interest and practical utility. This design choice not only maximizes storage but also creates a dynamic focal point that evolves over time. The beauty of open shelving is that it keeps your essentials within reach while making a stylish statement, blending everyday function with artistic expression in a way that’s both innovative and inviting.
12. High-Tech Home Integration
In today’s modern world, integrating technology seamlessly into your open concept space is essential for both convenience and style. Imagine a kitchen living room combo where smart appliances, automated lighting, and voice-controlled systems work together to create a truly futuristic environment. High-tech home integration means discreetly incorporating these elements so that they enhance functionality without overwhelming the design. Concealed charging stations, wireless speakers, and digital art frames can be strategically placed to maintain the clean aesthetic while providing state-of-the-art convenience. This approach allows you to enjoy the benefits of technology—whether you’re hosting a party or preparing a meal—without compromising on the stylish, open feel of your space. It’s like having a digital assistant that blends perfectly with your decor, ensuring every moment is efficient, comfortable, and cutting-edge.
13. Sustainable & Eco-Friendly Choices
Embracing sustainable and eco-friendly design choices not only benefits the environment but also adds a unique touch of modern elegance to your open concept space. Imagine incorporating recycled materials, energy-efficient appliances, and natural fibers that create a warm, inviting ambiance while reducing your carbon footprint. Sustainable decor can be as simple as choosing furniture made from reclaimed wood or adding organic, low-VOC paints that enhance indoor air quality. These eco-friendly options bring an added layer of responsibility and innovation to your design, ensuring that every element is both stylish and sustainable. It’s like weaving nature’s principles into your everyday life—each green choice reinforces your commitment to a healthier, more conscious lifestyle. Sustainable design is not just a trend; it’s a thoughtful approach that harmonizes aesthetics, functionality, and environmental stewardship.
14. Warm Textures and Materials
In an open concept kitchen living room, warm textures and materials play a crucial role in creating a cozy, inviting atmosphere. Imagine soft, plush fabrics paired with natural wood, stone, or even brushed metal finishes that add depth and tactile appeal to the space. These warm elements can be introduced through area rugs, upholstered furniture, or decorative cushions that invite you to relax and unwind. The interplay of different textures creates a layered, multi-dimensional environment that feels both sophisticated and comfortable. It’s like wrapping your space in a warm embrace—a design approach that softens the modern edges and infuses the room with personality. Warm textures not only enhance the visual appeal but also ensure that your home feels lived-in and welcoming, striking the perfect balance between contemporary style and homely comfort.
15. Personal Touches and Customization
Personal touches and customization are the finishing flourishes that transform a functional space into a unique reflection of your personality. In an open concept kitchen living room, incorporating DIY decor, family heirlooms, or custom artwork can make your home truly one-of-a-kind. Imagine a statement wall adorned with photographs or a handcrafted piece that resonates with your personal style and story. These bespoke elements add layers of meaning and create an intimate connection between you and your space. Customization allows you to tailor every detail—from the arrangement of furniture to the choice of accessories—to suit your lifestyle and preferences. It’s like composing a symphony where each note reflects who you are, resulting in a space that is both functional and deeply personal. Embrace these touches to create an environment that is as unique as it is stylish.
Conclusion
In conclusion, open concept kitchen living room design is all about blending form and function to create a space that is both stylish and practical. These 15 ideas—from seamless flow and integrated furniture to bold lighting, sustainable choices, and personal touches—demonstrate that you can transform any area into a modern oasis that reflects your personality while maximizing every square inch. With careful planning and a bit of creativity, you can craft a home that is both inviting and adaptable, perfect for entertaining, relaxing, and everyday living. Embrace these design tips to create an open concept space that truly resonates with your lifestyle, making your home a vibrant, multi-functional haven where every detail counts.
Read next: 15 Stylish Kitchen Ideas for a Fresh New Look
Frequently Asked Questions
Q1: How do I create a seamless transition between the kitchen and living room?
Creating a seamless transition involves using consistent color schemes, open layouts, and integrated furniture. Utilize area rugs and lighting to subtly demarcate zones, while maintaining a fluid design that unifies both spaces. This approach not only makes the area appear larger but also enhances functionality and visual harmony.
Q2: What are some budget-friendly ways to furnish an open concept space?
Opt for multi-functional furniture pieces, thrifted or repurposed items, and DIY projects that add a personal touch without a hefty price tag. Integrated storage solutions and convertible seating can maximize space while keeping your design sleek and affordable.
Q3: How can I incorporate technology without compromising the design?
Integrate technology discreetly by using smart home devices, hidden cable management, and minimalist tech installations. Choose sleek, modern appliances that complement your decor, ensuring that functionality and style work hand-in-hand in your open concept space.
Q4: What role does lighting play in enhancing an open concept layout?
Lighting is crucial as it sets the mood and defines different areas within an open concept layout. Layer ambient, task, and accent lighting to create depth and highlight design features, making the space feel larger, more inviting, and well-coordinated.
Q5: How can I personalize my open concept space?
Personalize your space by incorporating custom artwork, family photos, and unique decor items that reflect your style and experiences. These personal touches add character, transforming a generic layout into a warm, inviting home that tells your story.



