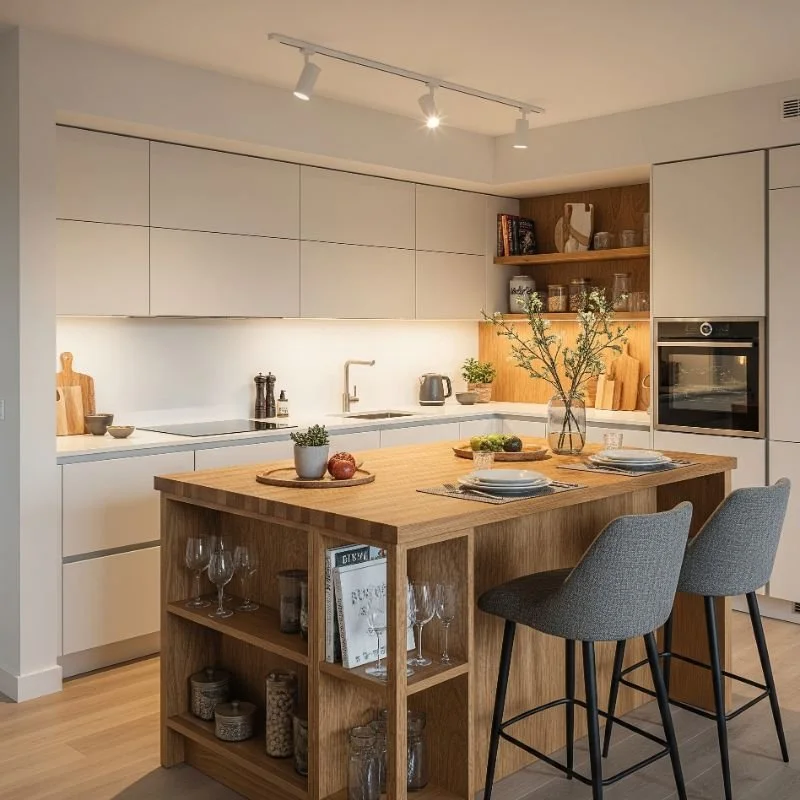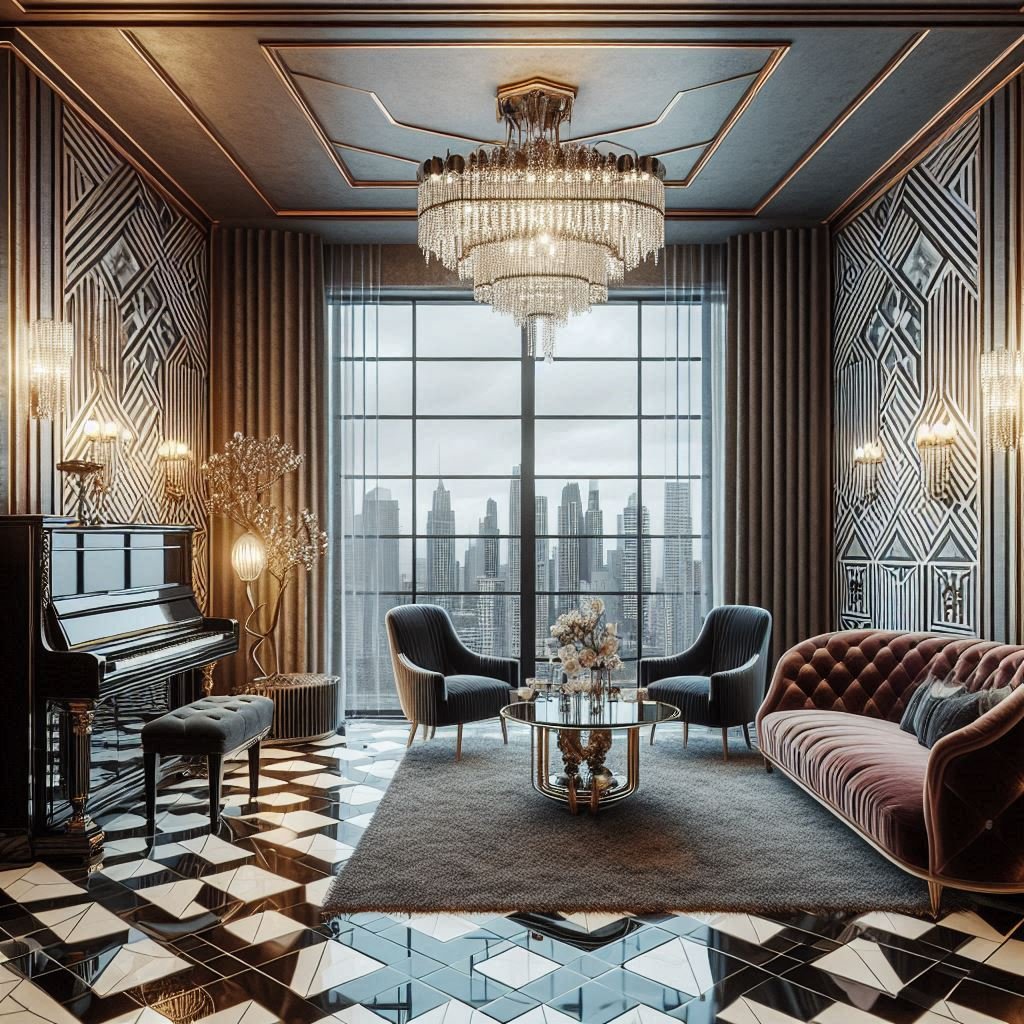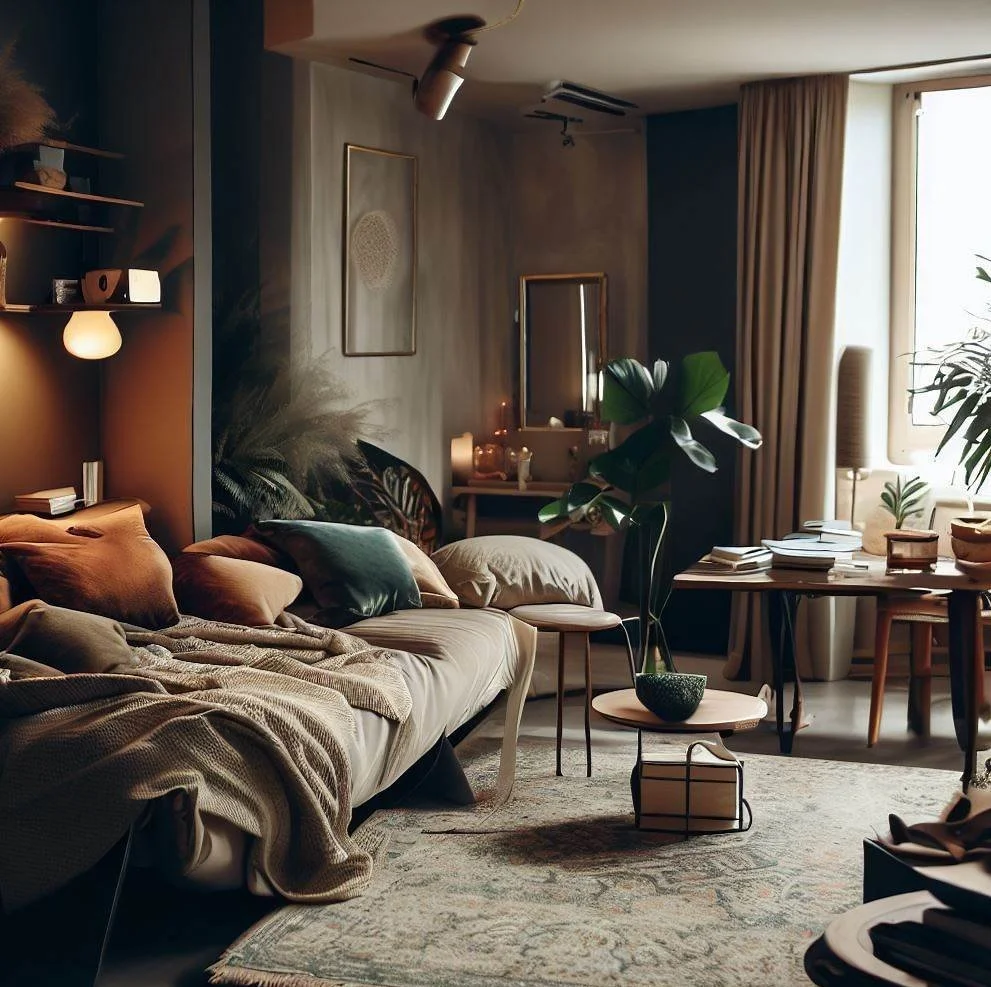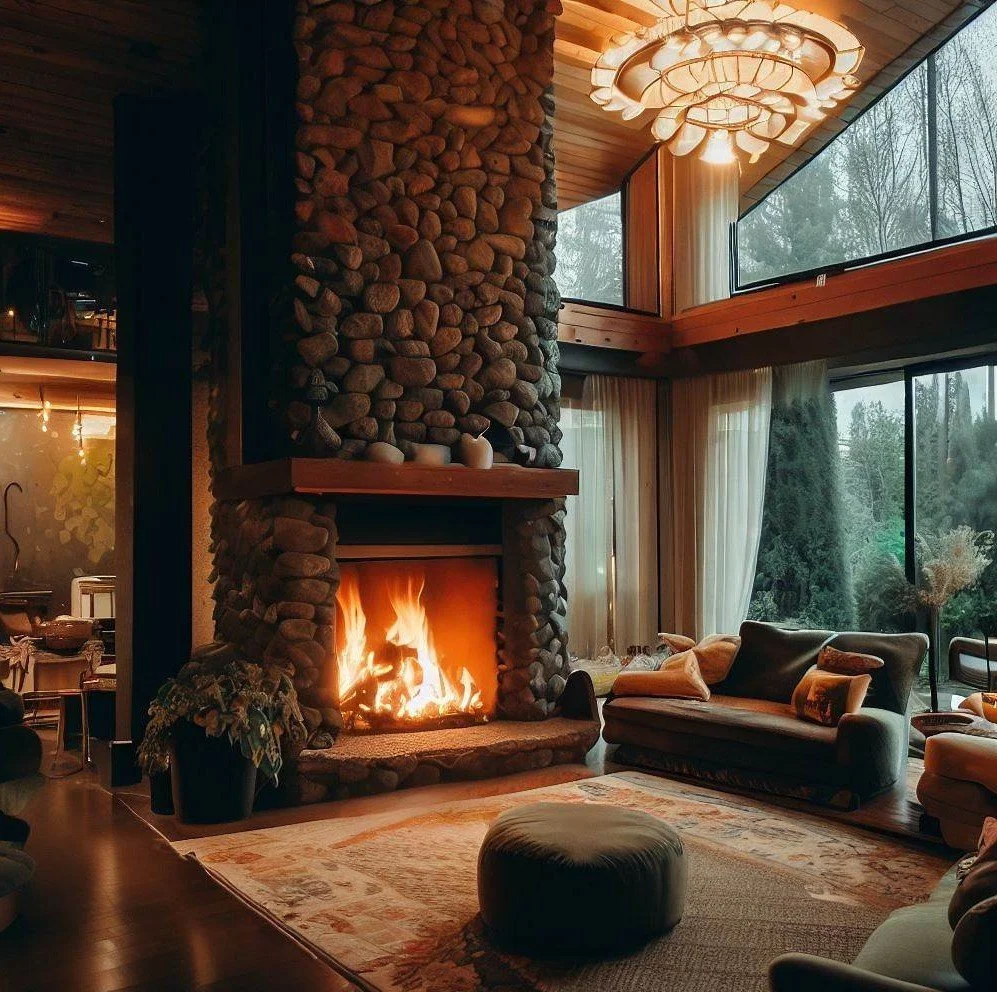15 Apartment Kitchen Ideas That Maximize Small Spaces
Discover 15 clever apartment kitchen ideas that maximize every inch—from vertical storage to multi-functional islands that make small spaces feel enormous!
Ever walked into your apartment kitchen and felt like you needed to hold your breath just to fit? That cramped culinary corner—where dreams of elaborate meal prep collide with the reality of bumping your elbow against the refrigerator every time you chop an onion—deserves better. The apartment kitchen presents a unique design challenge: how to pack all the functionality of a gourmet cooking space into what often feels like a glorified closet. But here's the exciting truth—limited square footage doesn't have to limit your kitchen's potential. With strategic design choices, clever storage solutions, and a dash of creative thinking, your compact kitchen can become an efficient, stylish hub that rivals spaces twice its size. In this guide, I'll walk you through 15 game-changing ideas that will revolutionize how you view, use, and love your small kitchen. Whether you're renting and need reversible upgrades or looking to renovate your tiny kitchen entirely, these solutions will help you squeeze every possible bit of function and beauty from your space—without squeezing out your personality or cooking ambitions.
1. Vertical Storage Solutions That Reclaim Unused Space
When floor space comes at a premium, your walls become valuable real estate waiting to be developed. Think of your kitchen walls as vertical highways where you can direct traffic upward instead of outward. Install stacked floating shelves reaching toward the ceiling, creating homes for everything from cookbooks to rarely-used appliances. Don't stop at conventional shelving—explore pegboard systems that accommodate hooks, small shelves, and baskets in endlessly customizable arrangements. Magnetic knife strips free up drawer space while keeping sharp tools accessible. Even the sides of cabinets offer opportunities for slim spice racks or hanging systems for oven mitts and dish towels. The beauty of vertical storage lies in its adaptability—you can constantly reconfigure these systems as your needs evolve. Remember, in small kitchen design, every inch counts, and the often-neglected spaces above eye level represent your greatest untapped potential.
2. Multi-Functional Islands for Prep, Dining, and Storage
Islands aren't just for sprawling suburban kitchens—they're transformative in small spaces when designed with multipurpose functionality. Consider a slim rolling island that serves as a cutting surface when cooking, dining table when eating, and can tuck against a wall when you need open floor space. Look for models with shelving underneath, drawers for utensils, or hooks for hanging pots. Some compact islands even feature drop leaves that expand when needed and collapse when not in use. For truly tiny kitchens, a butcher block with wheels offers similar versatility with an even smaller footprint. The key advantage of a multifunction island lies in its ability to eliminate the need for separate workstations. Why dedicate precious square footage to three distinct areas when one adaptable surface can serve all purposes? This consolidation approach epitomizes small-space efficiency.
3. Magnetic Organization Systems for Utensils and Spices
Transform your refrigerator side panel, backsplash, or any metal surface into an organizing powerhouse with magnetic solutions. Install a magnetic knife bar to keep cutting tools visible yet safely stored without consuming drawer space. Attach magnetic spice containers to your fridge or a mounted metal sheet, freeing up valuable cabinet real estate while keeping seasonings within arm's reach. Metal measuring cups and spoons can hang directly on magnetic surfaces rather than cluttering drawers. The beauty of magnetic systems lies in their flexibility—you can constantly rearrange items based on frequency of use. This approach also eliminates the frustration of digging through drawers for that one spatula hiding beneath a pile of other utensils. For renters, magnetic systems offer the perfect non-permanent solution that leaves no damage. The visual accessibility creates not just organization but efficiency—everything you need remains visible and grabable in one quick motion.
4. Smart Lighting Strategies to Create Depth
Strategic lighting transforms cramped kitchens from claustrophobic caves into vibrant culinary workshops. Layer different light sources to create dimension in flat spaces—under-cabinet LED strips eliminate counter shadows while highlighting backsplash details. Install recessed ceiling lights that direct focus downward without protruding into visual space. Pendant lights above eating areas draw the eye upward, creating a sense of height. Motion-sensor lights inside cabinets illuminate storage areas without fumbling for switches. The most overlooked lighting opportunity? Inside-cabinet LED strips that automatically activate when doors open, making it effortless to find what you need in deep storage spaces. Smart bulbs that change color temperature can shift from energizing morning light to warm evening ambiance without additional fixtures. Effective lighting isn't just functional—it psychologically expands your kitchen by creating focal points and depth perception that make walls seem farther apart than they actually are.
5. Slimline Appliances That Don't Sacrifice Function
Standard American appliances often overwhelm apartment kitchens, consuming disproportionate space relative to their utility. European and apartment-specific appliance lines offer scaled-down alternatives that maintain functionality while reducing footprint. Consider 18-inch dishwashers instead of standard 24-inch models, saving 6 valuable inches without compromising cleaning capacity. Explore 24-inch refrigerators with thoughtful interiors that maximize food storage in a smaller shell. Induction cooktops heat precisely and efficiently without the bulk of traditional ranges. Microwave-convection oven combinations eliminate the need for separate appliances. For extreme space constraints, drawer dishwashers and refrigerators allow for unique placement opportunities beneath counters. The latest compact appliances incorporate smart technology that enhances functionality—refrigerators that create shopping lists, dishwashers with half-load options, and ovens that can be controlled remotely. When selecting scaled-down appliances, prioritize versatility and frequency of use over specialized single-purpose gadgets that consume precious storage.
6. Open Shelving That Creates Visual Breathing Room
Traditional upper cabinets, while practical for storage, can make small kitchens feel top-heavy and constricted. Replacing some (or all) upper cabinets with open shelving instantly creates a sense of spaciousness and accessibility. The visual trick works because open shelving allows your eye to travel to the wall behind, creating depth perception that boxed-in cabinets eliminate. Style these shelves with a curated mix of functional and decorative elements—everyday dishes, coordinated storage containers, a few plants, and perhaps one decorative object per shelf. Maintain breathing room by avoiding overcrowding; each item should have visible space around it. For maximum effect, paint shelves the same color as your wall to create a floating effect. If you're concerned about dust, reserve open shelving for frequently-used items that won't collect grime. The psychological impact of open shelving extends beyond aesthetics—having essential items visible reduces the frustration of searching through cabinets.
7. Pull-Out Pantries for Maximum Storage Efficiency
Traditional pantry shelves waste significant space with items getting lost in deep corners. Pull-out pantry systems revolutionize storage by making every inch accessible while maintaining a minimal footprint. These vertical storage units slide out completely, allowing visibility and access from both sides—effectively doubling your usable space compared to standard shelving. In truly tight kitchens, consider installing a slim pull-out between the refrigerator and wall or beside the stove—spaces often left as unusable gaps. The most efficient designs feature adjustable shelves, door-mounted racks, and varying compartment heights to accommodate everything from spice jars to cereal boxes. Some systems include categorized bins that slide out individually, keeping similar items grouped together. The transformative aspect of pull-out pantries lies in their ability to organize vertically rather than horizontally, utilizing wall height rather than precious floor space. This systematic approach to storage eliminates the frustration of forgotten ingredients languishing in back corners.
8. Under-Cabinet Solutions That Free Up Counter Space
Counter space functions as the most valuable real estate in small kitchens, yet we routinely surrender it to appliances and storage that could live elsewhere. Reclaim these precious work surfaces by utilizing the often-overlooked under-cabinet zone. Install paper towel holders, knife blocks, and even small shelves that mount beneath upper cabinets. Consider under-cabinet lighting that incorporates power outlets, eliminating the need for countertop plugs that consume backsplash space. Mount small appliances like coffee makers and toaster ovens on sliding trays that pull forward for use and tuck away when finished. Some innovative solutions include fold-down cookbook stands, tablet holders, and even small herb gardens that hang below cabinets. Specialized under-cabinet stemware racks store wine glasses safely while showcasing them as functional decor. By systematically relocating items from your countertop to this overhead zone, you maintain accessibility while freeing up critical workspace for actual food preparation.
9. Corner Space Optimization Techniques
Kitchen corners typically represent the most inefficient areas in any layout, with contents disappearing into inaccessible black holes. Transform these problematic spaces with specialized hardware designed specifically for awkward angles. Corner cabinets with full-rotation Lazy Susans bring every item within reach with a simple spin. For upper corners, install diagonal cabinets with bi-fold doors that open fully without blocking adjacent workspace. Floating corner shelves create functional display areas in otherwise dead space. The most innovative corner solution? Magic corner pull-outs that bring the entire cabinet contents forward and sideways in one smooth motion, making everything visible and accessible. In countertop corners, consider built-in cutting boards that slide out when needed or dedicated appliance garages that utilize the deeper space while maintaining a flush appearance. By applying specific corner-optimized solutions rather than standard cabinetry, you can increase your functional storage by up to 30% without expanding your kitchen's footprint.
10. Reflective Surfaces That Amplify Light and Space
Small kitchens often suffer from limited natural light, creating a cave-like atmosphere that feels even more constrained. Strategic use of reflective surfaces creates an optical illusion of expanded space while bouncing available light throughout the room. Consider glass-front cabinet doors or high-gloss cabinet finishes that reflect rather than absorb light. Mirrored backsplashes—either traditional mirrors or mirrored tile—visually double your kitchen's depth while amplifying light from windows and fixtures. Stainless steel appliances, chrome hardware, and polished fixtures all contribute to the reflective effect. Even seemingly minor details like metallic pendant lights or glossy ceramic tiles play a role in this light-multiplying strategy. The cumulative impact transforms dim, closed-in kitchens into bright, energetic spaces that feel significantly larger than their actual dimensions. The psychological effect cannot be overstated—humans instinctively feel more comfortable in well-lit spaces, and reflective surfaces create that brightness even in windowless apartment kitchens.
11. Foldable and Convertible Furniture Elements
Why commit valuable floor space to furniture that serves only one function for limited periods? Foldable and convertible elements allow your kitchen to shape-shift based on immediate needs. Install a wall-mounted drop-leaf table that extends for meals and folds flat when not in use. Consider counter extensions that pull out from beneath existing surfaces to create temporary workspace then disappear when finished. Nesting stools tuck completely under counters, emerging only when needed for seating. Some innovative designs include cutting boards that slide over sinks, instantly converting washing areas into prep space. Folding step stools provide access to upper storage while disappearing into gaps between cabinets. The transformative power of convertible furniture lies in its ability to provide full functionality without permanent space commitment. This approach aligns perfectly with how we actually use kitchens—our needs change throughout the day, and convertible elements allow the space to adapt accordingly.
12. Strategic Color Schemes That Expand Visual Space
Color wields remarkable power to alter spatial perception in small kitchens. Light, monochromatic color schemes eliminate visual boundaries that chop up space, creating a seamless flow that feels expansive. Consider painting cabinets and walls the same pale hue to blur where storage ends and architecture begins. Alternatively, try the tuxedo kitchen approach—dark lowers with light uppers—which creates the illusion of higher ceilings while grounding the space. For backsplashes, continuous color without busy patterns prevents visual fragmentation. The reflective quality of paint finish matters as much as the color itself—semi-gloss and satin finishes bounce light around the room more effectively than flat paint. Even your flooring choice impacts spatial perception—continuous flooring that runs uninterrupted from adjacent rooms eliminates visual barriers that define the kitchen as a separate, small space. This cohesive approach to color creates the psychological impression of a kitchen that flows beyond its actual boundaries.
13. Cabinet Door Organization Systems
The inside surface of cabinet doors represents some of the most underutilized space in compact kitchens. Transform these hidden squares into organizing powerhouses with specialized door-mounted systems. Install slim racks for spices, cleaning supplies, or cooking utensils on pantry doors. Mount sheet pan and cutting board organizers to create vertical storage for flat items that typically consume drawer space. Consider lid organizers that keep pot covers accessible yet out of the way. Some innovative systems include pull-down shelving that brings upper cabinet contents within reach. Door-mounted trash and recycling systems free up valuable floor space while keeping bins concealed. The brilliant advantage of door organizers lies in their ability to create storage without consuming any additional room—they utilize space that already exists within your cabinet footprint. This approach embodies the small-kitchen philosophy of making every square inch serve a purpose, turning previously wasted surfaces into functional organization zones.
14. Ceiling-Mounted Storage Opportunities
The ceiling represents the final frontier in small kitchen storage—an entire plane often left completely unutilized. Install a hanging pot rack to store cookware while keeping it accessible and showcasing beautiful pieces as functional decor. Consider ceiling-mounted wine glass racks that elegantly display stemware while freeing cabinet space. For serious cooks with limited storage, professional-style utility racks suspend from the ceiling with hooks for everything from utensils to plants. Some innovative systems include retractable hooks that extend downward when needed and pull up when not in use. In kitchens with higher ceilings, consider a suspended shelf above non-working areas for seasonal items or decorative pieces. The beauty of ceiling storage lies in its ability to utilize space that would otherwise remain empty while keeping frequently-used items visible and accessible. This approach draws the eye upward, creating a three-dimensional kitchen experience rather than focusing solely on the limited horizontal plane.
15. Space-Saving Sink and Faucet Configurations
Traditional sinks consume disproportionate counter space in small kitchens, yet remain essential for functionality. Reimagine this necessary element with space-efficiency in mind. Consider a single-bowl sink rather than divided models—the unified space accommodates large items more effectively despite a smaller overall footprint. Explore corner sink installations that utilize problematic spaces while freeing up straight counter runs for uninterrupted workspace. Cutting boards designed to slide over your sink instantly convert washing areas into prep space when water isn't needed. Pull-down or pull-out faucets eliminate the need for separate sprayers while providing greater functionality in compact spaces. Some innovative designs include collapsible silicone sinks that expand only when in use. For extreme space constraints, explore workstation sinks with integrated cutting boards and colanders that layer functions vertically rather than spreading horizontally. This reimagining of sink design embodies the essential small-kitchen principle: maximize function while minimizing dedicated space.
Conclusion
Transforming a compact apartment kitchen isn't about lamenting space limitations—it's about embracing creative solutions that maximize every available inch. By implementing these fifteen strategies, you'll create a kitchen that feels surprisingly spacious while functioning efficiently for your actual cooking needs. The most successful small kitchens combine these approaches, using vertical space, reflective surfaces, and multi-functional elements together rather than relying on a single solution. Remember that in compact kitchens, organization isn't just about aesthetics—it's about creating a space where cooking becomes joyful rather than frustrating. With thoughtful planning and strategic design choices, your apartment kitchen can become the heart of your home, regardless of its dimensions.
Read next: 15 Apartment Bedroom Ideas for Stylish Small Spaces
Frequently Asked Questions
1. How can I maximize storage in a rental apartment kitchen?
Focus on removable solutions like tension rods, magnetic organizers, and rolling carts that leave no permanent marks.
2. What colors make a small kitchen feel larger?
Light, monochromatic color schemes create seamless visual flow, while glossy finishes reflect light to expand the space.
3. Are open shelves practical in apartment kitchens?
Yes, when styled thoughtfully with frequently-used items that won't collect dust or create visual clutter.
4. What's the best layout for an extremely small kitchen?
Galley layouts maximize efficiency in tight spaces, especially when combined with vertical storage and reflective surfaces.
5. How do I choose appliances for a tiny kitchen?
Prioritize slim, multi-functional models with European dimensions that maintain features while reducing physical footprint.




























