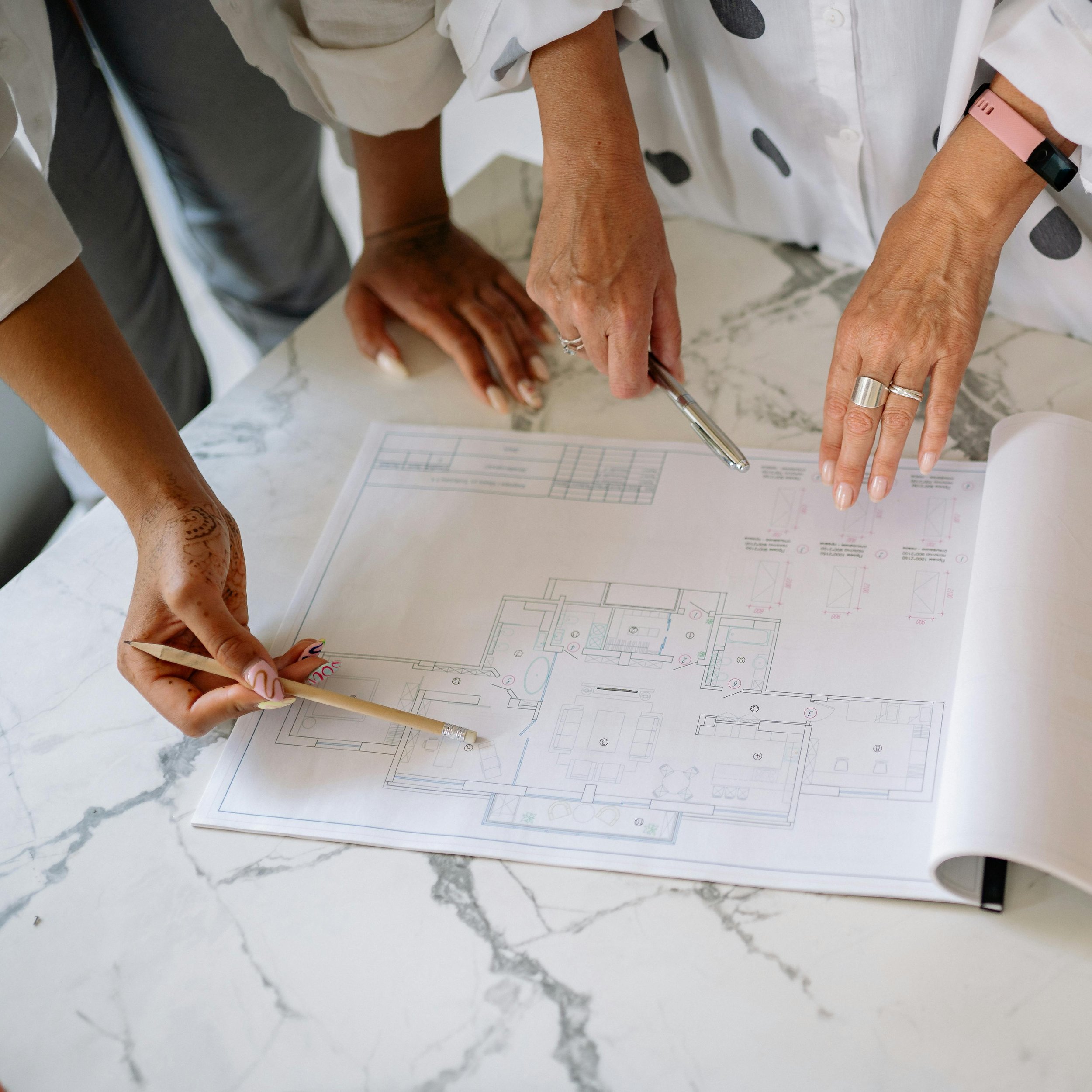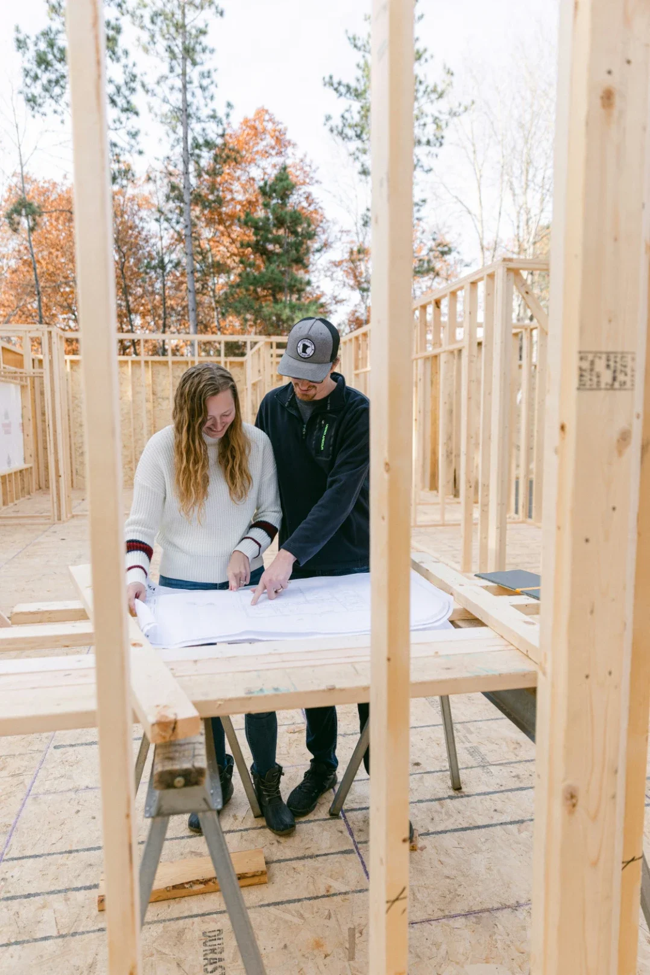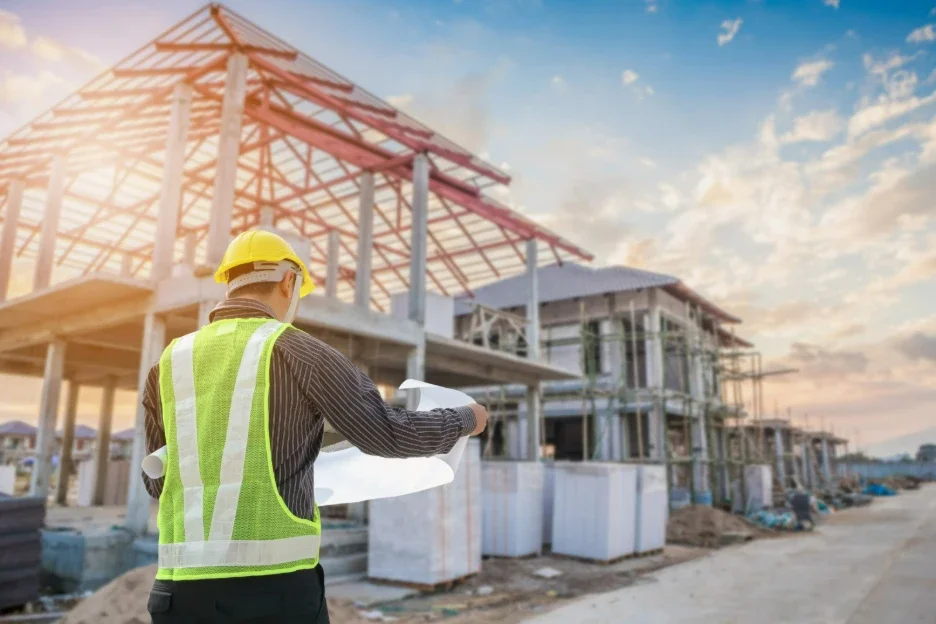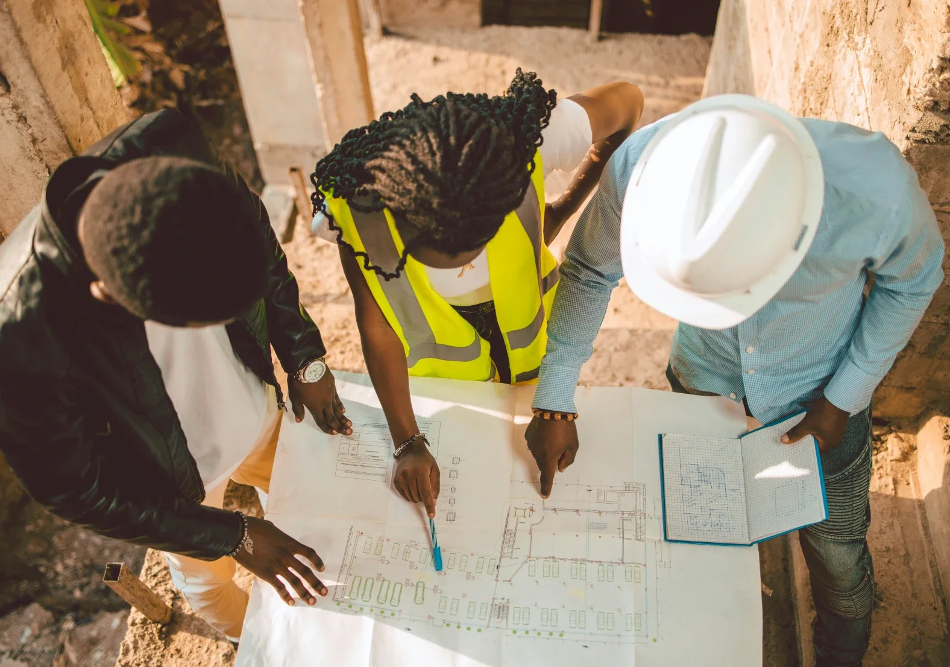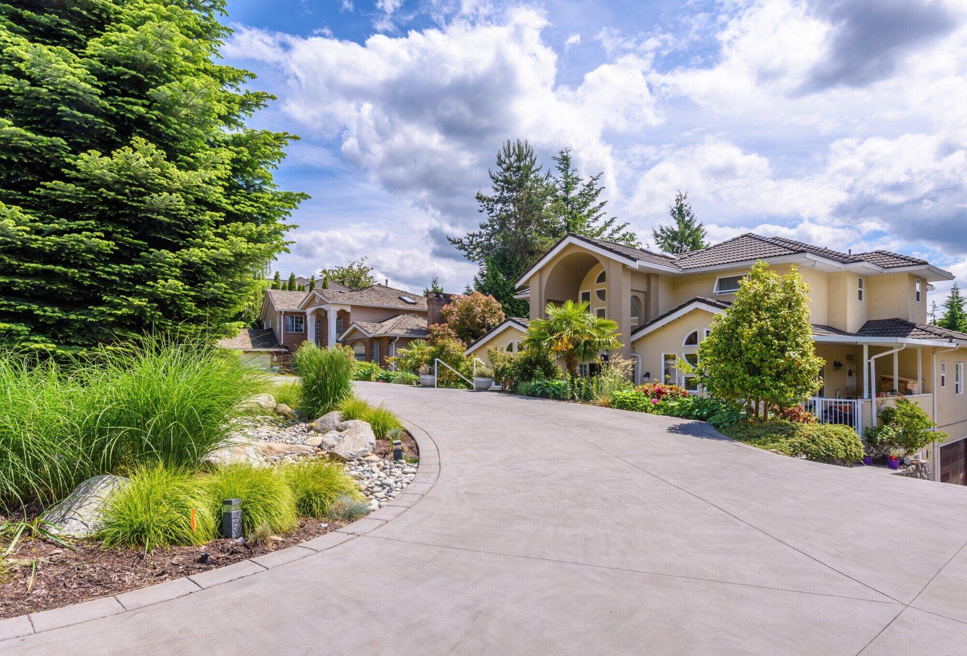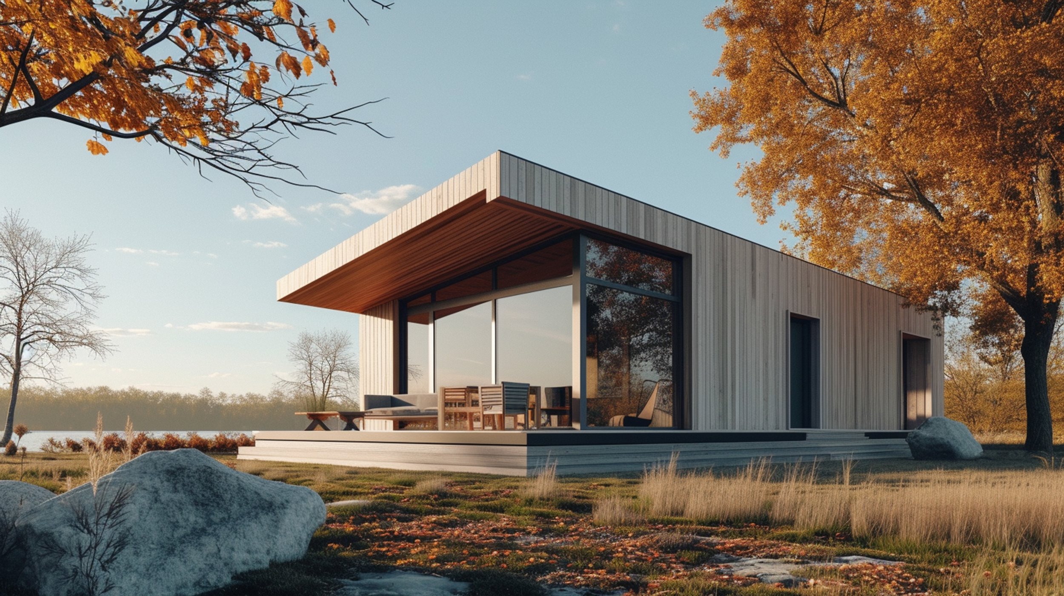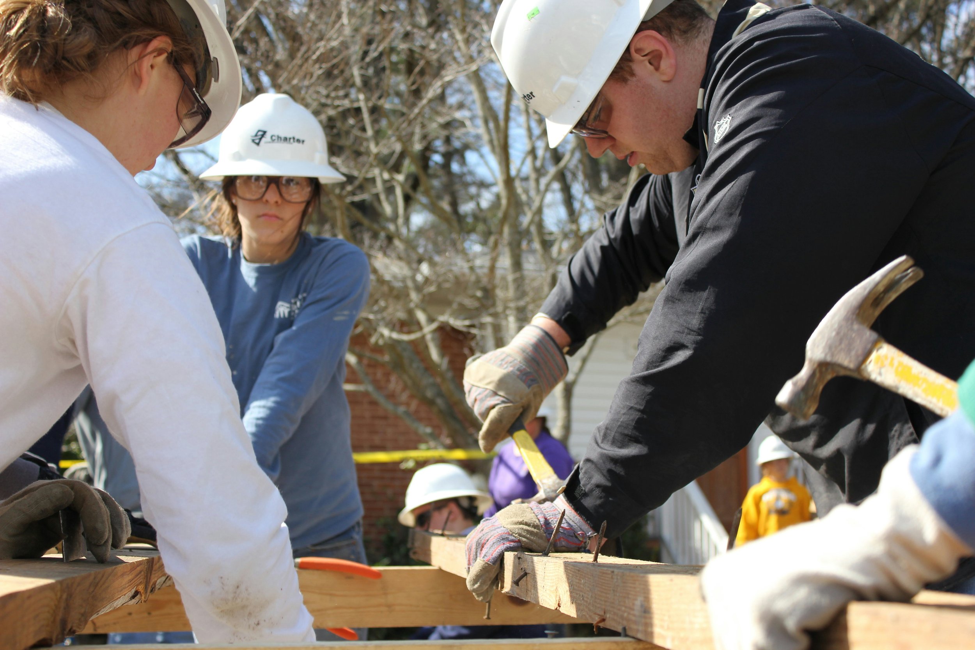How to Design a Custom Home That Adapts to Changing Needs
Design a custom home that grows with you. Discover tips for creating flexible spaces and future-proof features that adapt to your evolving lifestyle.
Designing a custom home offers an opportunity to develop a space that evolves alongside you. Families grow, routines evolve, and mobility requirements frequently change over time. Preparing for this organic development from the beginning is what sets a truly future-ready home apart. Here are three fundamental concepts to direct your design and building process.
Prioritize Foundational Flexibility in Structure and Systems
A home’s flexibility starts with its hidden structure, the framework that enables it to adjust to varying requirements. Building for future adaptability necessitates considering more than just the layout. Structural decisions such as broader framing bays or thoughtfully located load-bearing walls facilitate future renovations. This allows room reconfigurations without costly overhauls.
The strategic layout of vital systems like plumbing and electrical is equally essential. Dedicated service pathways (vertical between levels, horizontal along main routes) simplify upgrades. This can include adding a bathroom on a different floor or installing smart home wiring with minimal disruption. These chases serve as concealed routes for future adjustments.
During construction, installing reinforced blocking in walls creates anchor points for safety elements such as grab bars or stair railings. This minor initial expense results in long-lasting advantages, guaranteeing that accessibility improvements occur smoothly when required.
Incorporate Multi-Functional and Convertible Spaces
Static, single-function spaces may become outdated as family requirements change. Creating flexible environments guarantees enduring versatility. For instance, a home office near the main bedroom can easily be transformed without significant changes. It can become a nursery, a caregiver’s suite, or an accessible bedroom.
Adjustable elements enable areas to effortlessly expand or contract. This includes sliding barn doors, adjustable partitions, or retractable walls. These features establish open spaces for group meetings or secluded areas for concentrated tasks. Well-planned built-ins like modular cabinets or hidden closets help prevent clutter, even as the space evolves. This is all achieved without significant renovations..
If you’re in Virginia, partnering with an experienced custom home builder Richmond VA, ensures your home is designed with adaptability in mind from the start. Their knowledge turns your vision for flexible living into a top-notch, sustainable reality customized for your property or community.
Plan for Universal Design Principles and Future Accessibility
True adaptability involves creating spaces that accommodate possible alterations in physical capabilities, guaranteeing that your home stays safe, comfortable, and accessible at all life stages. Integrating universal design principles from the beginning is much more efficient and visually consistent than modifying them afterward.
Important factors involve broader doorways and hallways for mobility aids, level entries at essential areas such as showers and outside doors, and a minimum of one accessible ground-level entrance through a smoothly inclined path. Positioning a primary bedroom and a full bathroom on the main floor, even if stairs are initially utilized, provides crucial future adaptability.
Additional proactive steps encompass adjustable countertops in kitchens and bathrooms. Sufficient lighting should be included to minimize shadows and reduce tripping hazards within the home. These features serve all individuals, from young kids to elderly adults. It ensures the home remains inclusive and functional for all.
Endnote
Designing a custom home that prioritizes adaptability is a commitment to enduring comfort and functionality. This includes incorporating essential flexibility and designing multifunctional areas. Intentionally embedding Universal Design concepts from the beginning helps create a sturdy living space that adapts to your requirements. This innovative strategy turns your home into a lasting asset, supporting your family’s well-being through every season of life.
