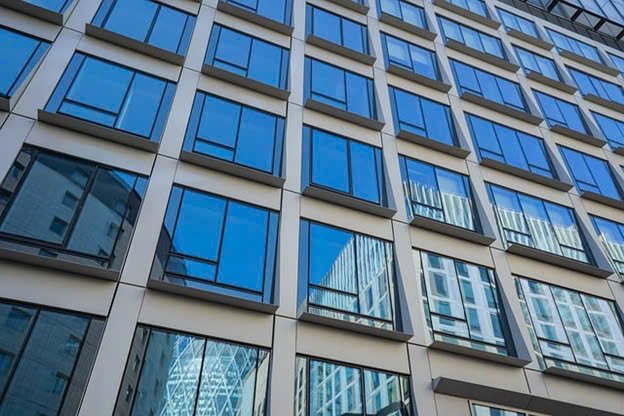What Are As-Built Drawings? The Essential Guide to Accurate Building Records
Learn what as-built drawings are, why they matter, and how they provide essential, up-to-date documentation for construction and renovation projects.
You open the plans expecting answers, and instead, you get a guessing game. Pipes aren't where they’re shown. A wall is off by two feet. The ceiling height? Nowhere near what’s on the drawing.
This kind of confusion isn’t rare. It happens all the time when construction changes don’t get recorded properly. That’s exactly why as-built drawings exist.
In this article, you’ll learn what as-built drawings are, how they differ from design drawings, and why they’re essential for anyone involved in building, managing, or renovating property.
What Are As-Built Drawings?
As-built drawings are essentially a map or blueprint of a building or structure as it is actually constructed. They record any modifications that were made during construction, with specific information that varies from the original design documentation. By mirroring reality, they provide everyone involved with current, trustworthy data for decisions. As-built drawing services ensure this process is done accurately and professionally, capturing every detail that matters, so you're never working from outdated or incomplete plans.
Benefits:
Accurate Reference for Maintenance and Repairs
Smarter Renovations and Upgrades
Proof of Work and Compliance
Smoother Handover to Owners
Avoid Costly Mistakes Later
Improved Emergency Response
Support for Building Certifications and Future Projects
Core Components of As‑Built Drawings
Final Locations
As-built drawings must show the exact position and size of everything built on-site. Contractors and subs note exact lengths, widths, depths, and clearances as they build. Then those notes feed into the final drawings. That means, if the ceiling ended up one foot lower than designed to make room for HVAC, it’s shown. If electrical outlets moved because of code or layout changes, it’s captured.
Material Changes
This is where substitutions, swaps, and supply chain curveballs show up. During a build, things change. Materials go out of stock. Specs get updated. A sub might recommend a better-performing product. Whatever the reason, if something gets installed that wasn’t in the original plan, it needs to be documented here.
As-built drawings must list actual materials used — not just names, but product types, model numbers, finishes, and sometimes even batch data if it's critical.
Mechanical, Electrical, and Plumbing (MEP)
MEP systems are the lifelines of any building. If they’re wrong on paper, expect serious problems down the line. These systems are mostly behind walls, above ceilings, or under slabs. If the drawings don't match reality, someone will have to open things up just to figure out what's going on. That's costly. It’s completely avoidable with accurate as-builts.
Field Changes
Nothing ever gets built exactly how it was drawn. That’s just the nature of construction. Design adjustments and field changes happen constantly. The architect might revise a layout after seeing the space framed. A site crew could run into an underground obstruction. A supplier may ship a slightly different product. Whatever the reason, these deviations from the original design must be captured in the as-built drawings. We're talking real changes that impact structure, layout, and systems. The key is to show what changed, where it changed, and why it changed.
Site Work and Exterior Features
What happens outside the building is just as important as what goes on inside. Site work and exterior features shape how the project functions in the real world — how it drains, where it connects, and how people move around it. And all of it needs to be documented in the as-built drawings.
Who Uses Them?
Contractors & Subcontractors
Contractors and subs turn to as-built drawings throughout construction and beyond. These drawings act like a roadmap to monitor changes made in the field. When things change, be it due to unforeseen conditions or design changes, accurate documentation saves misunderstandings and expensive errors down the road.
Architect or Design Engineer
For architects and design engineers, as-built drawings are important in order to confirm that the finished structure corresponds to the initial design vision. They use the drawings to study differences between the plan and the as-built conditions. This makes sure that any design changes are recorded.
Owner’s Facility Team
These drawings assist with upkeep timing, finding utilities, and planning operations. For example, as-built plans can locate shut-off valves when a water pipe leaks, minimizing downtime and repair expenses. In renovations, they simplify the permitting process, making sure updates are up to code.
As-Built Drawings vs. Design Drawings
Design drawings show what the project should look like. As-built drawings show what the project actually looks like.
That’s the core difference.
Design drawings are created before construction begins. Architects and engineers use them to show the design intent — layout, structure, systems, finishes — everything that brings the concept to life. They help get permits, guide construction, and align everyone around a shared vision.
As-built drawings are updated throughout construction — or finalized after it ends — to reflect exactly how the project was built. Every change, every deviation from the original design, gets marked down. Final locations. Actual materials. Real-world dimensions.
Both are essential, but they serve different purposes. One guides the build. The other documents reality. And for anyone managing, repairing, or upgrading the space in the future, knowing the difference isn’t just helpful — it’s critical.






