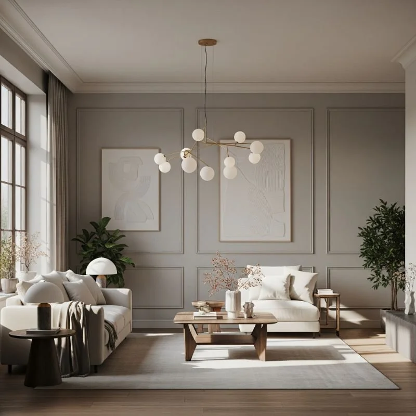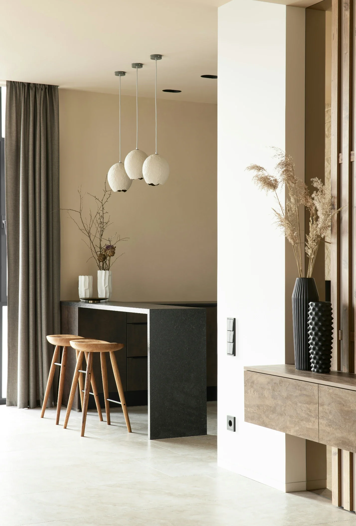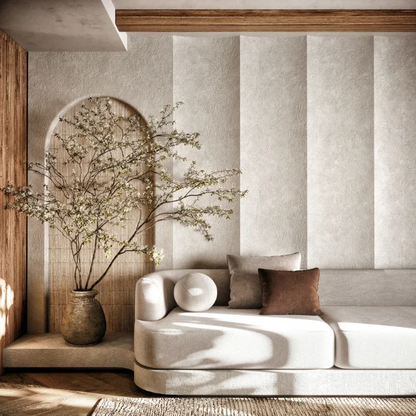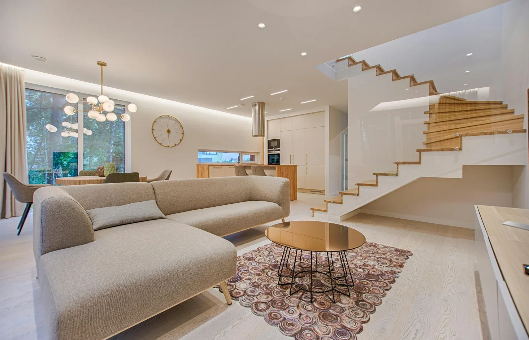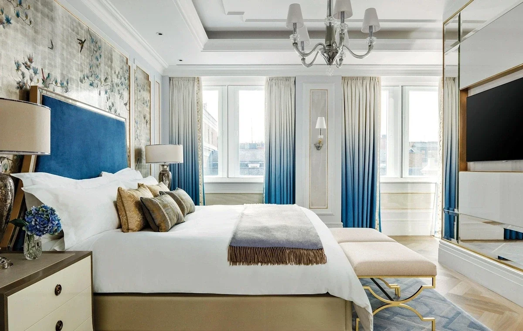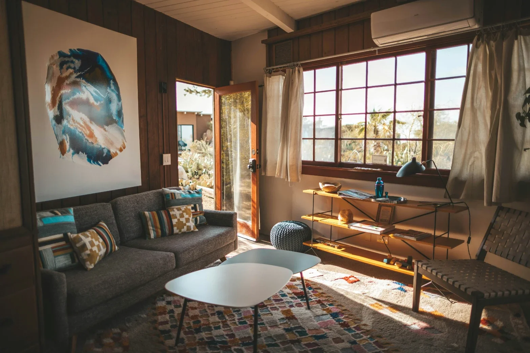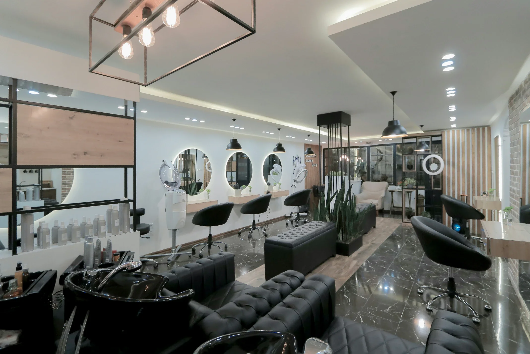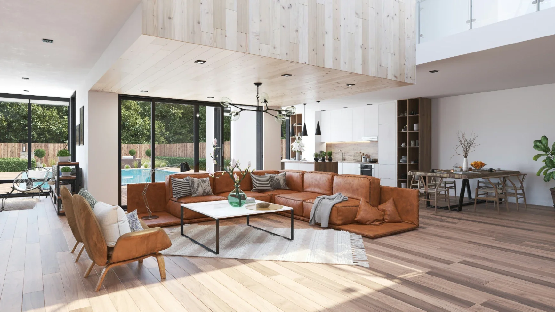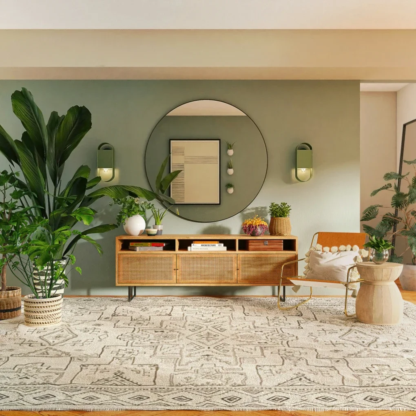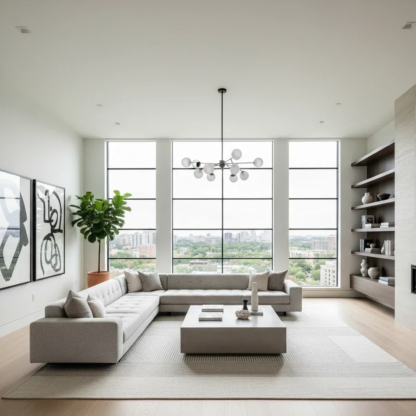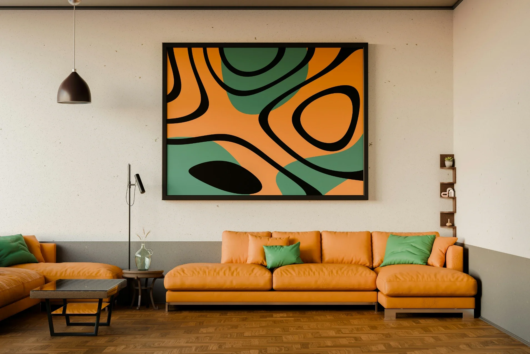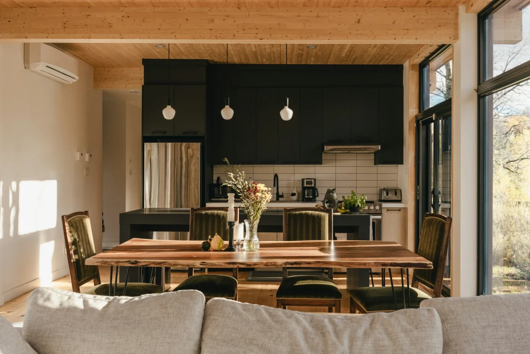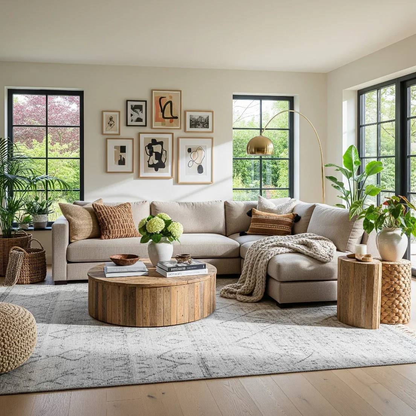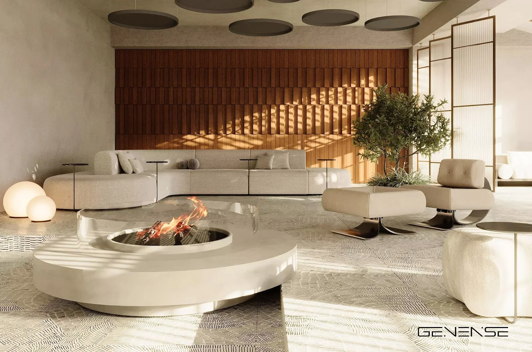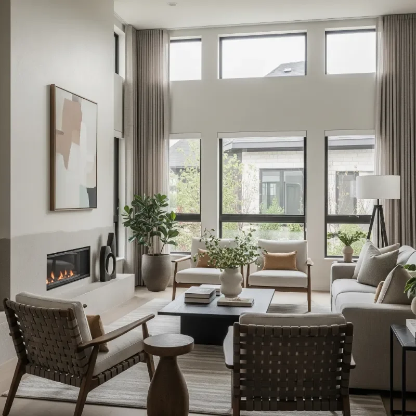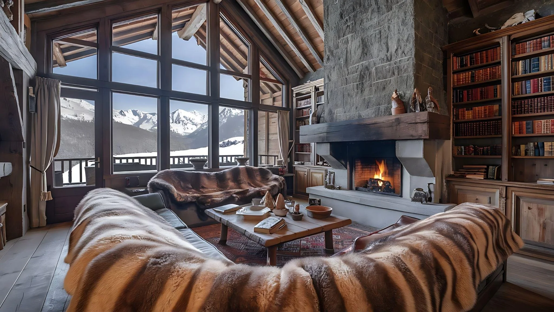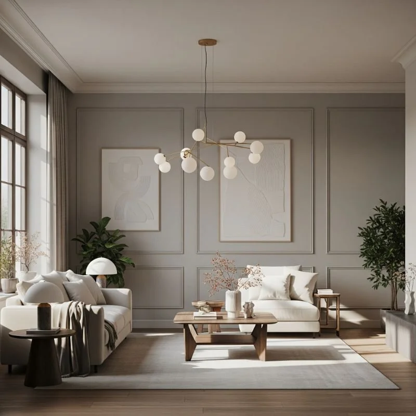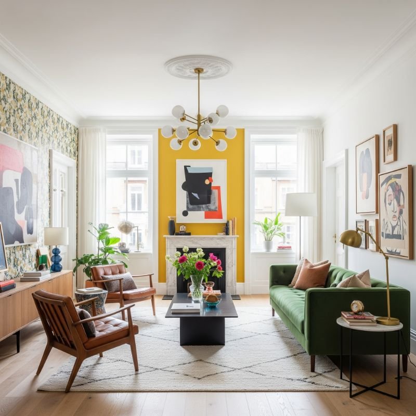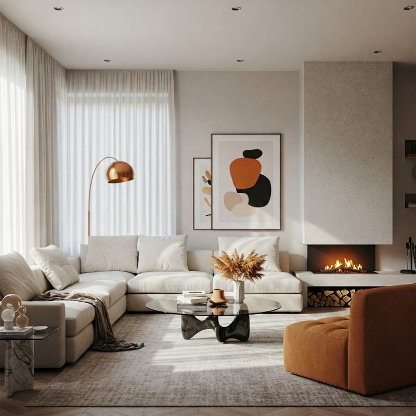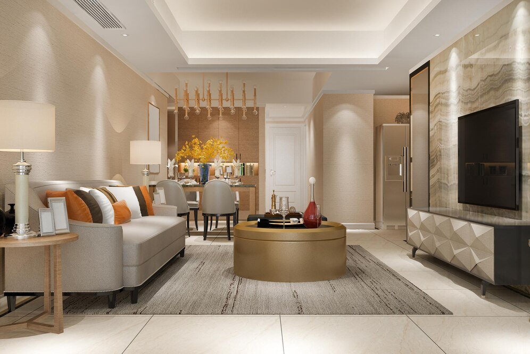Structural Design vs. Interior Design: Where Civil Engineering Meets Aesthetics
Discover how structural design and interior design work together—where civil engineering meets aesthetics to create safe, functional, and beautiful spaces.
Modern buildings succeed when muscles and makeup work in harmony. The muscles are the beams, columns, and foundations that keep people safe; the makeup is the lighting, colors, and textures that make them want to stay. Understanding this balance is the heart of the debate over structural design vs interior design. In this article, you’ll discover how the two disciplines differ, where they overlap, and why smart owners weave them together from day one.
If you’re lining up bids for a renovation in Orlando, Florida, ask each civil engineering company how it plans to coordinate with the interior team; it’s the easiest way to keep beauty and strength on the same page.
What Exactly Is Structural Design?
Structural design is the silent guardian of a building. It combines physics, math, and material science to decide:
Which structural system works best: Steel frame, reinforced concrete, mass timber, or a hybrid.
Where loads travel: from roof to footing, every pound of weight must follow a clear path to the ground.
How to resist hazards: Wind in coastal zones, earthquakes near fault lines, or heavy snow in mountain regions.
Which codes apply: Local building rules set minimum sizes and safety factors.
A Day in the Life of a Structural Designer
Read the architect’s drawings. Clarify spans, floor heights, and any dramatic cantilevers.
Run calculations. Use software to check bending, shear, and deflection.
Select materials. Balance strength, cost, and carbon footprint.
Detail the connections. Bolts, welds, plates—every joint matters.
Visit the site. Confirm that the contractor follows the drawings.
Structural design is about making sure the building stands the test of time, even if you gut the rooms a decade later.
What Exactly Is Interior Design?
Interior design is the craft of shaping how people feel inside a building. It pulls from psychology, art, and ergonomics to:
Plan space. Arrange walls, furniture, and circulation for smooth movement.
Choose finishes. Flooring, wall coverings, fixtures, and fabrics that suit the brief.
Set the mood with light. Natural daylight, task lighting, and decorative fixtures.
Coordinate color and texture. A calm healthcare clinic needs muted tones; a boutique hotel may demand bold patterns.
Meet codes for health and accessibility. Ventilation rates, slip resistance, and clear paths for wheelchairs.
Structural Design vs Interior Design: Key Differences at a Glance
Focus
Structural: Safety, stability, load paths.
Interior: Experience, comfort, atmosphere.
Primary Tools
Structural: Calculations, finite‑element analysis, structural drawings.
Interior: Mood boards, renderings, sample trays.
Stakeholders
Structural: Building officials, civil engineers, contractors.
Interior: Clients, brand managers, end users.
Regulations
Structural: Building codes, seismic and wind standards.
Interior: Accessibility, fire egress, VOC limits.
Timeline
Structural: Locked in early; changes later are costly.
Interior: Flexible longer; finishes can shift mid‑project.
Why Collaboration Beats Competition
Although the two disciplines look different, their best work happens side by side. When a structural engineer and interior designer talk early, they can:
Hide structural elements artfully. Exposed beams become décor rather than obstacles.
Optimize ceiling heights. A slimmer beam section can free extra inches for HVAC and lighting.
Simplify service routes. Strategic openings allow ducts and cables to pass without expensive rework.
Deliver sustainability goals. Fewer materials, less waste, lower carbon.
Overlapping Skills: The Gray Zone
Some tasks exist in a shared decision-making space and require collaboration between disciplines:
Non–load-bearing wall layout is typically led by the interior designer. However, even though the wall isn't load-bearing, moving it can influence how floor loads are distributed. This makes it essential for the structural engineer to review any changes.
Stair configuration is usually a joint effort. The interior designer considers riser height and tread depth to ensure comfort and code compliance, while the structural engineer focuses on stringer depth and support to maintain strength and integrity.
Skylight positioning also involves both parties. While the interior designer may prioritize daylighting and aesthetics, any opening in the roof impacts structural forces and must be carefully reviewed by the engineer.
(These roles will be clearly noted in your final blueprint, indicating who signs off on each item.)
Future Trends: Blending Structure and Style
Mass Timber Revival
Exposed glulam and CLT panels serve as both structure and finish, saving time and bringing warmth.Parametric Design Tools
Algorithms explore hundreds of frame shapes, then hand the best options to interior teams for fine‑tuning.Smart Materials
Dynamic glass, phase‑change drywall, and bio‑based composites blur the line between engineering and décor.Net‑Zero Goals
Designers now track embodied carbon alongside color palettes. Structural engineers specify low‑carbon concrete; interior designers seek recycled textiles.Augmented Reality on Site
Contractors use AR headsets to see hidden rebar or conduit behind finished walls, reducing errors.
Final Thoughts
When you weigh structural design vs interior design, remember it’s not a boxing match; it’s a dance. One partner keeps the rhythm steady and strong, while the other adds grace and personality. Buildings that last—and delight—are born when both sides listen, adapt, and create together.
Whether you’re remodeling a bungalow or raising a skyline‑changing tower, invest in clear communication between muscle and makeup. Your budget will stretch further, your schedule will tighten, and the people who use the space will feel the difference every single day.
