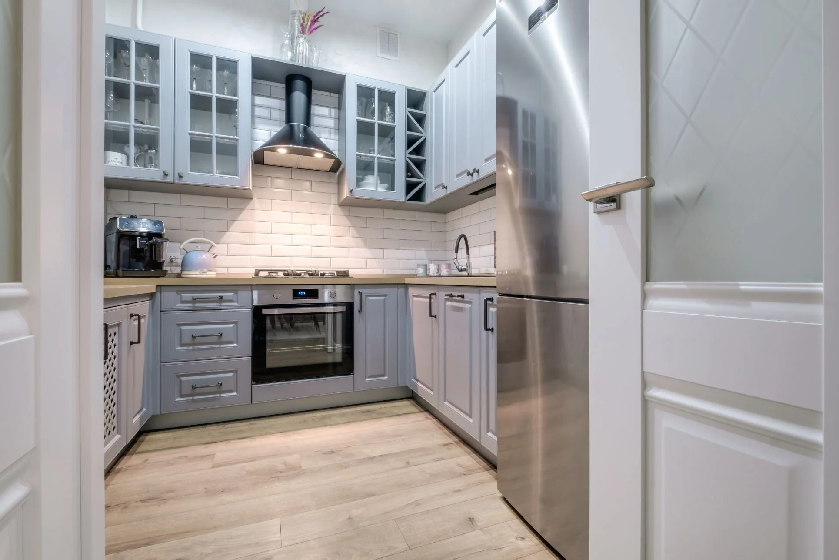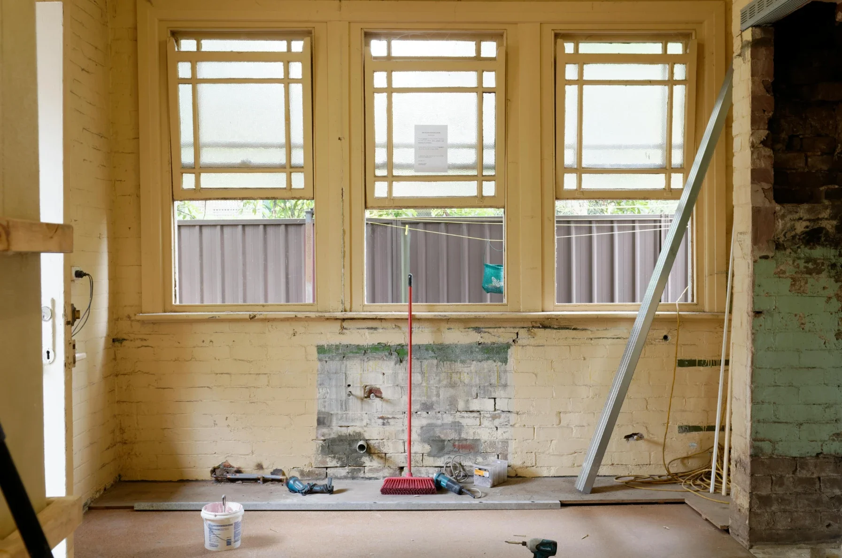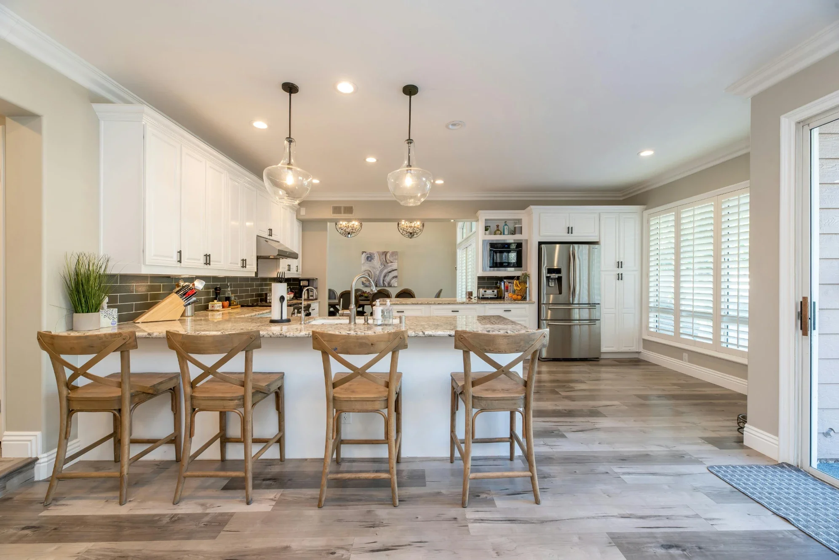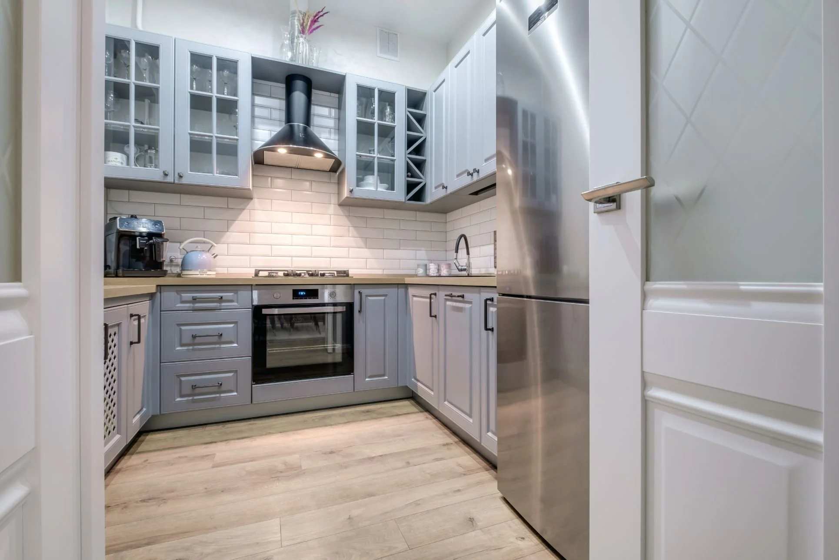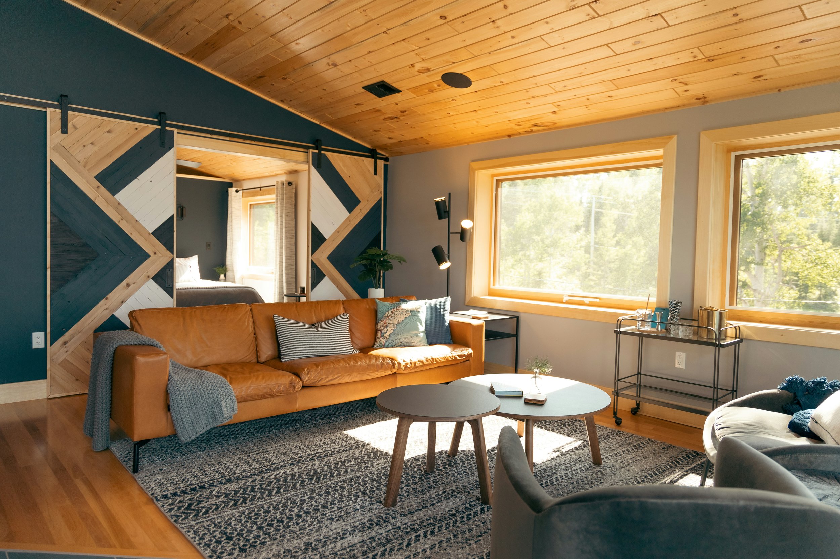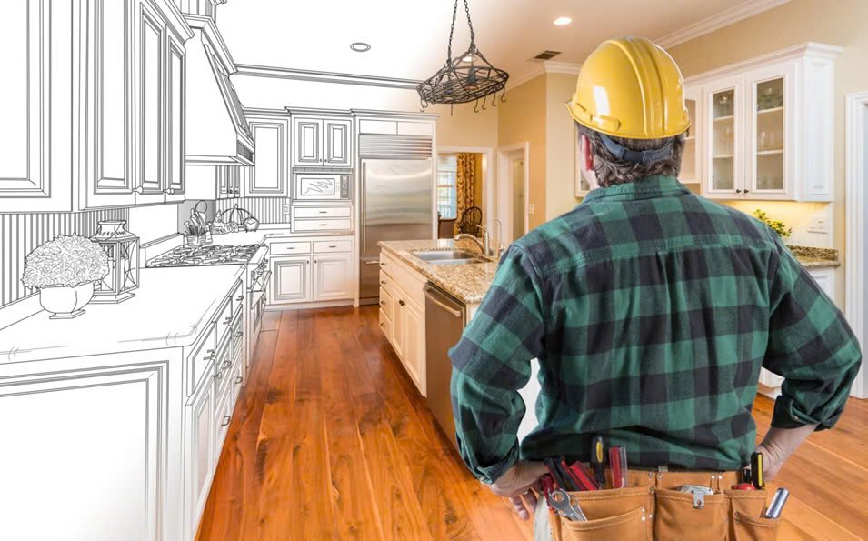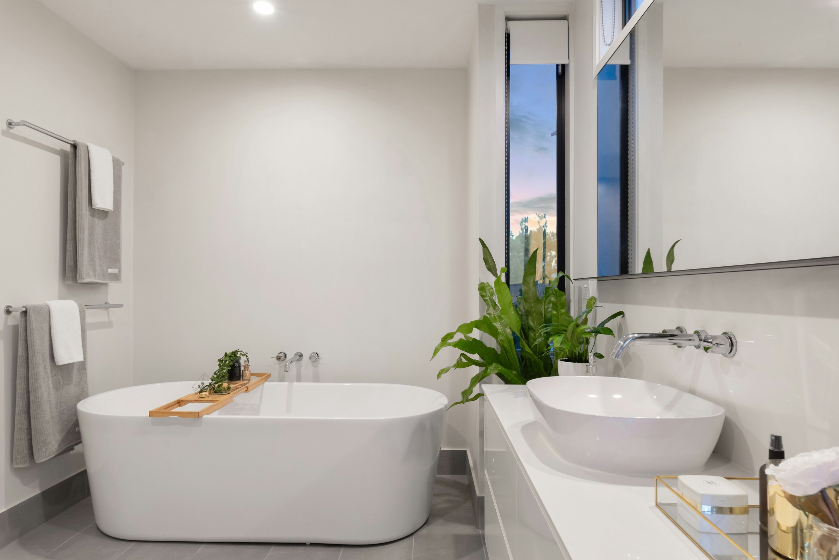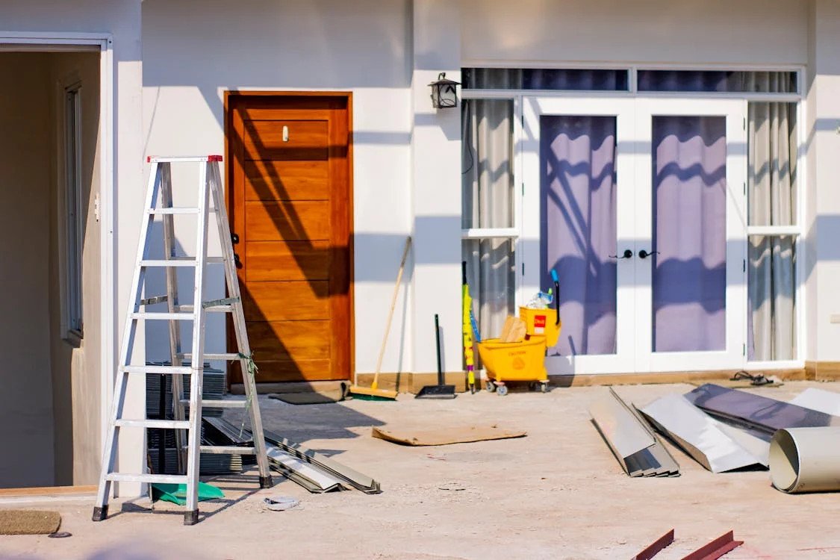How To Plan a Kitchen Remodel in a Small Space
Discover practical tips to plan a kitchen remodel in a small space—maximize layout, storage, and style for a more functional, beautiful kitchen.
Small spaces shouldn't stop you from having a pleasant and productive kitchen. You can renovate it to look like you want it to, without having a full remodel.
People who live in smaller homes or apartments have done it, and so can you. You must plan accordingly to achieve the design that suits your taste and available space.
This piece teaches you how to plan for a kitchen remodel even if you have limited space.
Set Your Priorities Straight
With a small space, you have to prioritize what truly matters in your kitchen design. You might want an island countertop, but it just won't fit in, no matter how hard you imagine it. Don't force what you don't need.
Instead, consider your biggest problems in your current kitchen. Is it storage space? Maybe you need to upgrade to smart appliances. List what's frustrating you and brainstorm solutions from there.
If you're not sure what's wrong or how to address the issues you spot, professionals can help. An expert kitchen remodeling contractor can visit your home and discuss what needs a makeover. Together, you can develop plans for your building project that make sense.
Measure Your Space
Accurate measurements make remodeling your kitchen much less stressful. Guessing if a new counter, fridge, or cooking range fits perfectly wastes time and money.
Measure your space and record every detail. That includes your floor size, wall length, ceiling height, and how far your kitchen cabinet doors open. Take pictures and sketch a layout. Images make visualizing changes and discussing with the contractor and kitchen designer easier.
Remember to take note of everything you can't move, such as electrical wiring and plumbing. If you wish to adjust these, be prepared to pay more for relocation.
Choose Space-Saving Kitchen Layouts
Some layouts just work and look better in smaller kitchens. A galley kitchen is a fantastic example. They make the essential parts of your kitchen usable while leaving enough room for your movement.
An L- or U-shaped layout also works. You can put everything in the corners and open up floor space. However, a one-wall kitchen might be ideal if you're tight on space.
When you have a small space, go for layouts that allow smooth kitchen flow. So, avoid islands or any feature that blocks your way. A narrow rolling cart can offer prep space without becoming an obstacle. Consider keeping your sink, stove, and fridge close together to save time and steps.
Invest in Multipurpose Kitchen Appliances and Fixtures
When you know how to plan for a kitchen remodel, looking for the right fixtures and appliances becomes easy. You'll focus more on compact or multipurpose pieces designed for smaller spaces.
Many brands offer narrow fridges or slim dishwashers. So, you have several choices for appliances that fit your little kitchen.
There's so much you can add to a small kitchen. For example, deeper sinks with a fitted cutting board are great for limited counter space. Pull-out faucets and combination appliances are also worth it when working with limited square footage. The more jobs a single item can handle, the better.
Maximize Vertical Space and Storage
Your floor isn't the only space you can utilize. The walls offer excellent storage in smaller kitchens. Install cabinets that go all the way to the ceiling. Use the higher shelves for things you don't use daily, like seasonal baking pans or special-occasion dishes.
Don't stop at kitchen cabinets. Open shelving can store plates, glassware, or dry goods. Pegboards, magnetic strips, and hooks turn empty wall space into smart storage. Even the inside of cabinet doors can hold spice racks or cleaning supplies. There's lots of space as long as you're creative enough to see it.
Incorporate More Light
Lighting can increase the size of an area. That's why some tiny rooms have bright lights to give the illusion of more space. This tactic also works well in kitchens.
Install enough lighting fixtures to provide visibility to all corners of your kitchen. Proper lighting also makes your kitchen safer to work in when you can see everything in front of you. If possible, keep windows clear of clutter or heavy treatments to let in more natural light.
Consider painting your kitchen in lighter paint colors, too. White kitchens reflect more light easily. But if you aren't into plain white, go for pale blue, mint green, or sunny yellow. Focusing on one color also makes a room feel much bigger.
Don't Overcrowd Your Kitchen Design
Knowing how to plan for a kitchen remodel means understanding practical design. If you have limited space, don't overcrowd the area with features that won't fit.
Stick to choices that make the room appear cohesive. Use a few statement pieces, like a fun kitchen backsplash or a unique faucet. Then keep the rest clean and streamlined.
Avoid overly bulky cabinet hardware or extra-thick countertops. Slim profiles keep the room feeling light and spacious. If you're tempted to add more storage solutions, ask yourself if it's worth losing the visual openness.
Build a Flexible Budget and Timeline
Even a small kitchen project can come with costly surprises. Hidden water damage or custom cabinets can bump up cost estimates. Set a budget, but have a cushion for the unexpected.
The same goes for your project timeline. Custom pieces or contractor delays can stretch your plans. Try to stay flexible and patient.
Wrapping Up
When you know how to plan for a kitchen remodel, changing the design won't be so hard. Home improvement projects also require lots of work. So, consider partnering with kitchen experts. They can help you improve your space while sticking to your design inspiration.
Just prioritize your project goals, choose a smart layout, and manage your budget. You'll get your dream kitchen in no time.
