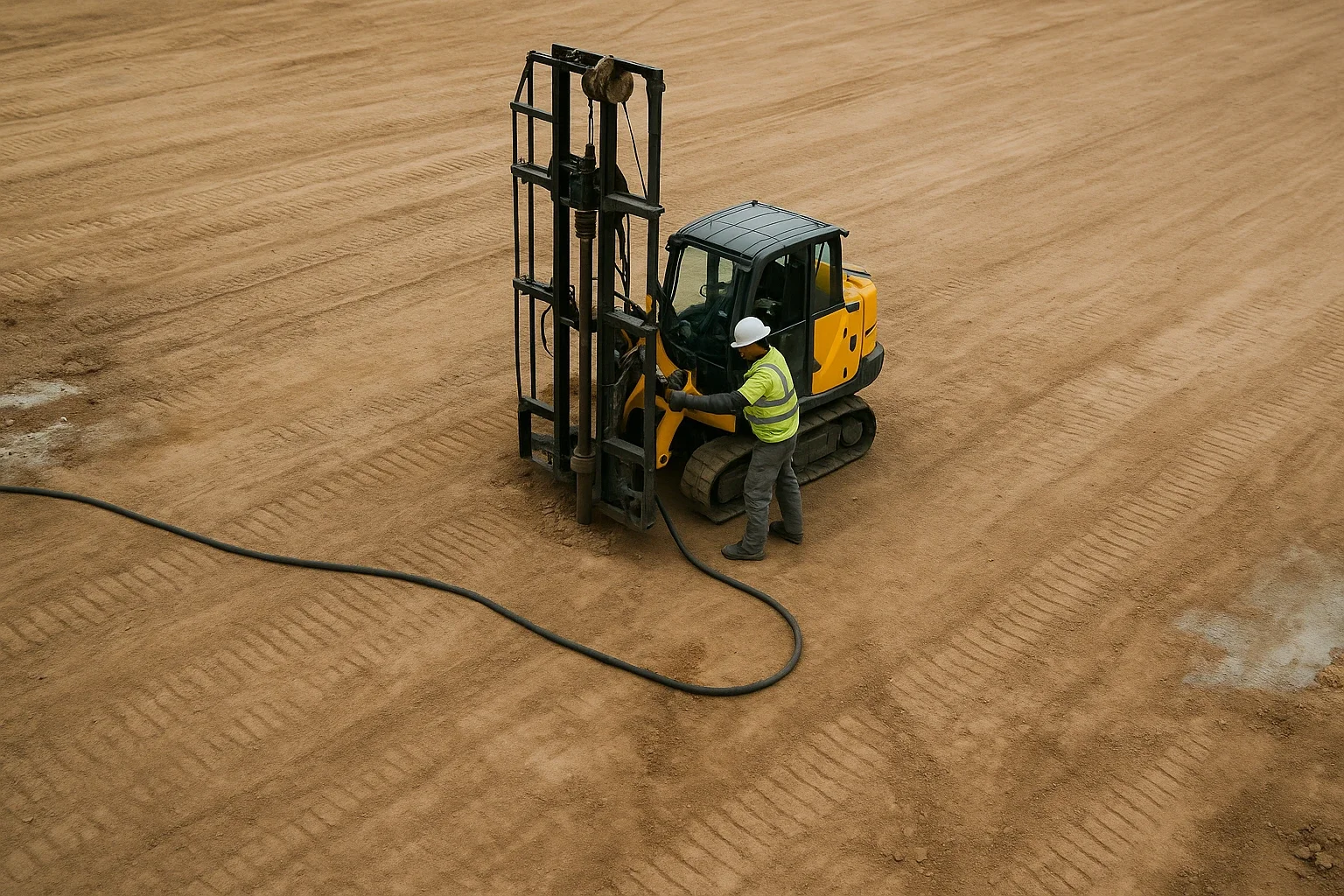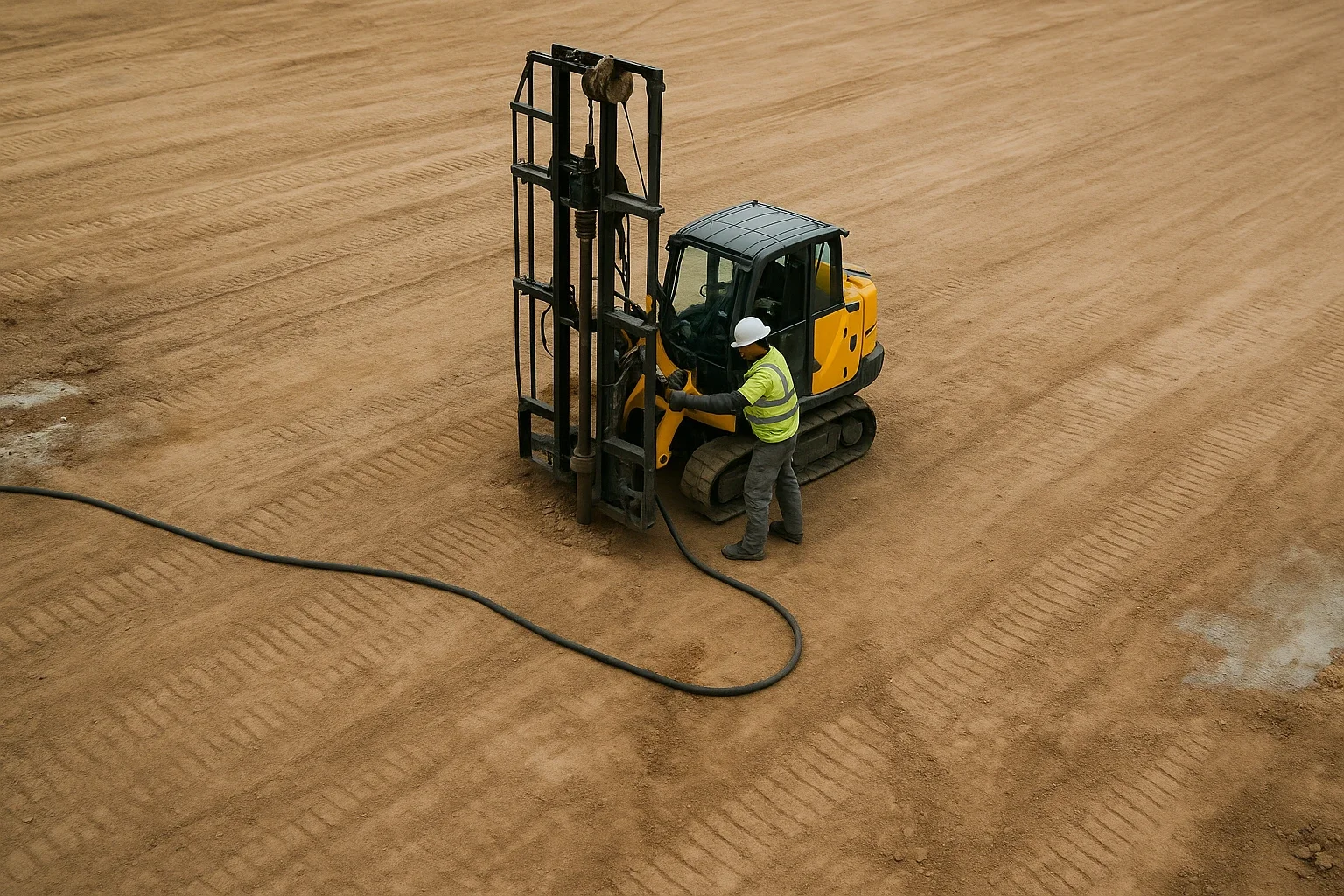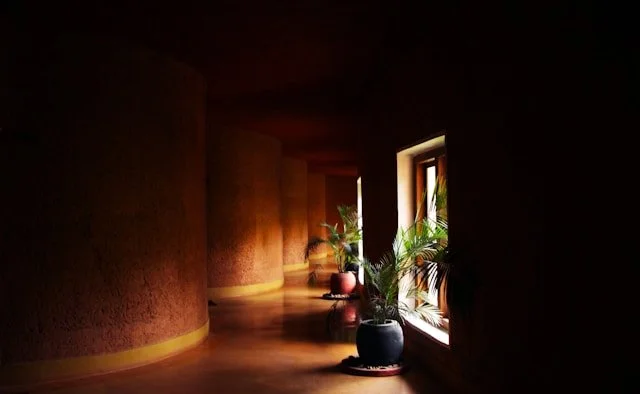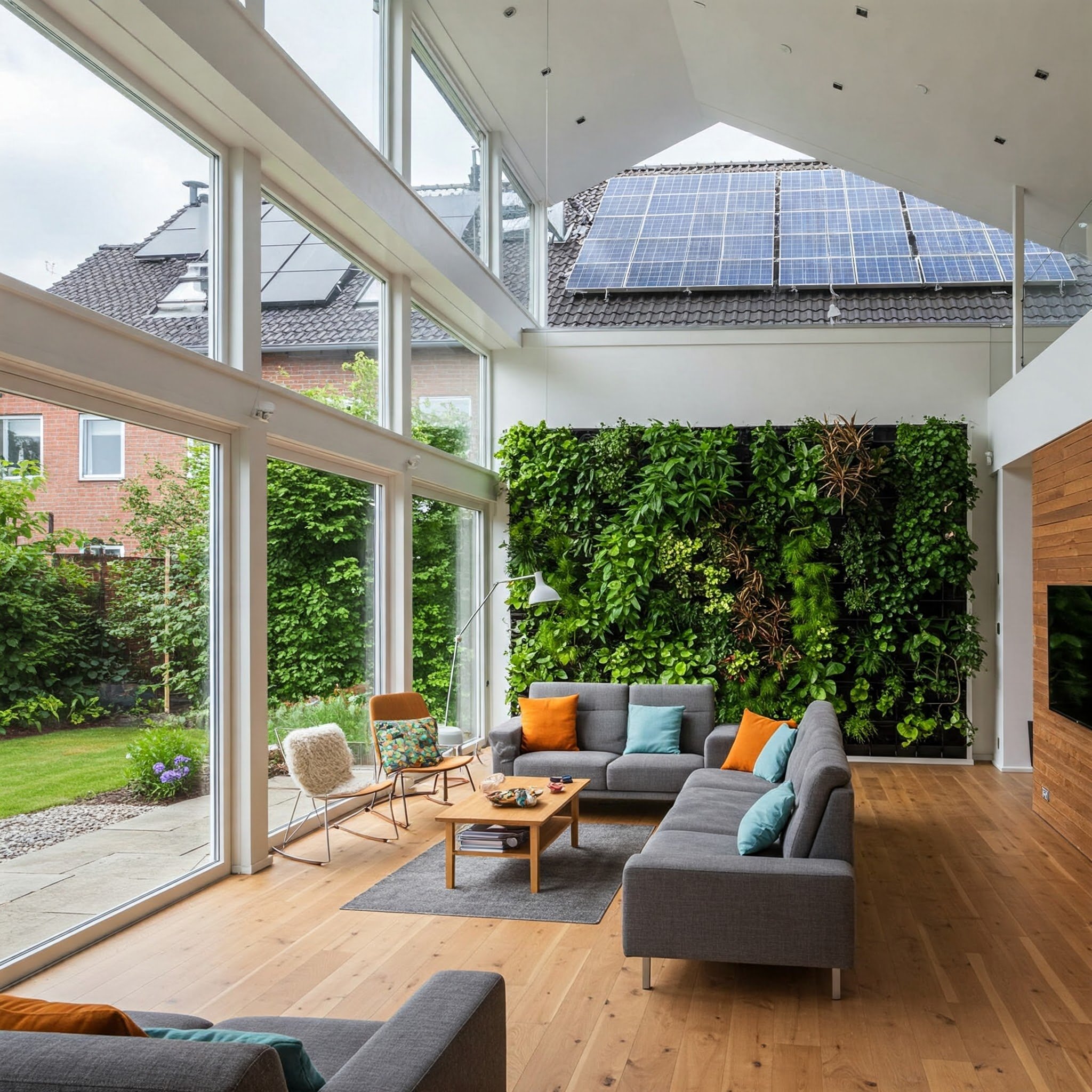Foundations for Eco-Friendly Homes: Soil Stabilization and Eco Materials
Discover how soil stabilization and sustainable materials create strong, eco-friendly foundations for modern green homes.
When creating eco-friendly homes, the effort to reduce environmental impact must begin literally at the ground you build on. Soil stabilization is a critical process in which the physical and chemical properties of the soil are enhanced to increase strength, reduce permeability, and prevent settlement or erosion. In green construction, this step is not just about structural integrity; it’s about aligning with the mission of sustainable building practices.
Traditional soil stabilization methods often rely on cement, lime, or other additives with substantial carbon footprints or environmental drawbacks. However, in green building, alternative stabilization methods, such as incorporating recycled materials (e.g., fly ash, slag, waste-derived pozzolans), enzymatic stabilizers, or biopolymers, can reduce embodied carbon while still delivering the necessary ground performance. Because the integrity of your structure depends on the underlying substrate, thoughtful, greener stabilization is essential for the foundation of eco-friendly homes.
In sum, building green from the ground up means integrating soil stabilization that balances strength, durability, and sustainability, laying the groundwork (quite literally) for structures that tread gently on the planet.
Sustainable Foundations: How Eco Materials Transform Home Construction
The foundation is the unsung hero of any home. In the context of eco-friendly homes, the goal is to build a foundation system that is not only safe, long-lasting, and efficient but also made from materials that support sustainability goals. This means selecting foundation materials that lower embodied energy, can be locally sourced or recycled, and ideally reduce waste or toxicity.
Some of the promising eco materials for foundations include:
High-fly-ash or slag cement blends (reducing Portland cement usage)
Recycled aggregates (crushed concrete, repurposed masonry)
Geopolymer concretes (using industrial byproducts with lower CO₂ emissions than traditional concrete)
Hemp-lime (hempcrete) footings or insulating layers
Rammed earth augmented with stabilizers
Bio-based additives (such as lignin derivatives, biopolymers)
Recycled steel or fiber reinforcement (e.g., from industrial waste)
By integrating these alternative materials, builders can transform home construction to reduce greenhouse gas emissions and extend the lifecycle benefits of components. The result is a strong, resilient base that supports the long-term goals of low-impact housing.
Because the foundation is where structure meets earth, these choices are central to shaping what the foundation of eco-friendly homes ultimately becomes: not just a base for walls, but a conscious bridge between built environment and natural systems.
The Foundation of Sustainability: Eco-Friendly Building Starts Beneath the Surface
All of these topics converge to make a single, powerful statement: true sustainability in building requires that we begin below the visible structure. The foundation of eco-friendly homes is not only a metaphor but a technical reality. A well-designed, low-impact foundation:
Reduces embodied energy and carbon emissions
Enhances building performance (structural safety, thermal, moisture resilience)
Minimizes resource waste and environmental disruption
Encourages ecological harmony (soil life, water flows, site restoration)
In that sense, every tree planted, every energy-efficient HVAC gadget or passive solar window loses some of its value if the home sits on a weak, leaky, carbon-intensive foundation.
Bridging Disciplines: Why You May Consult a Civil Engineering Company
In practice, executing these advanced foundation strategies requires collaboration across multiple disciplines. For example, if you’re building in Orlando or the surrounding region, you might engage a civil engineering company in Orlando to analyze soil conditions, recommend stabilization techniques, and coordinate with architects and structural engineers to ensure that the design aligns with local codes and geotechnical constraints.
That firm would assess local soil classification, groundwater conditions, bearing capacity, seismic or hurricane forces, and drainage, all of which inform the foundation system. Their role is critical when moving from conceptual sustainable ideas to reliable, code-compliant construction.
Eco-Friendly Foundations: Combining Soil Science with Sustainable Design
An effective eco-friendly foundation system is the meeting point of two disciplines: soil science and sustainable architectural/structural design. The properties of the soil, composition, moisture content, compaction, load-bearing capacity, permeability, and differential settlement tendencies must inform how the foundation is conceived. In turn, sustainable design concerns (thermal performance, material sourcing, longevity, maintenance) must influence foundation decisions.
For example, if soil has a high water table or risk of swelling clays, a traditional shallow slab may be risky; instead, deep foundations or suspended slabs may be necessary. But in a green design approach, the deep foundation materials would be chosen to reduce carbon load or use eco-friendly mixes. Soil improvement techniques (e.g., bio-enzymatic stabilization, geocells, geogrid reinforcement) can precondition the soil to behave in more stable ways, enabling lighter foundation designs.
This blending of soil science and sustainability is at the heart of what gives eco homes their integrity. The foundation is not an afterthought; it's a design partner.
Using Natural Materials for Sustainable Foundations
Natural materials have a long lineage in human building, and with modern engineering, many have regained relevance. Below are examples of how “earth to home” materials are used to establish foundations that are both sustainable and structurally competent:
Rammed Earth Footings / Walls: Stabilized or unstabilized rammed earth can serve as load-bearing footings or foundation walls; these are often supplemented with drainage, frost protection, and stabilization agents to meet code.
Compressed Earth Blocks (CEB): Interlocking or standard blocks allow for modular foundation walls; can be stabilized with modest percentages of cement or lime to improve strength and weather resistance.
Cob and Earthbags (for low-rise or small structures): While more often used for walls, in some low-load scenarios, earthbags can form foundation or stem walls.
Stone Foundations / Rubble Trench Foundations: Using locally sourced stone or aggregate to create a trench filled with rock, over which load-bearing framing is placed; this reduces concrete usage.
Timber or Glulam Foundations on Piles: In some water-prone areas, wooden piles (treated or naturally decay-resistant species) can carry loads while minimizing concrete footprint
Cork, wood-wool, or other bio-insulative layers under slabs: While not load-bearing, these natural materials can replace synthetic insulation or reduce slab thickness when paired with optimal structural design.
By thoughtfully incorporating these materials, builders can maintain durability, energy efficiency, and low embodied carbon, bridging earth and home in a way that supports the goals of eco-friendly homes.
Greener Groundwork: Eco-Conscious Soil Stabilization Methods Explained
Let’s dig deeper (pun intended) into some of the leading eco-conscious soil stabilization methods that are suitable for foundation work, especially in homes with sustainability goals:
1. Biocementation / MICP (Microbial Cementation)
Mechanism: Introduce bacteria (e.g., Sporosarcina pasteurii) that induce calcite precipitation by metabolizing urea and calcium ions, binding soil grains.
Benefits: Low chemical load, minimal disturbance, can reduce reliance on Portland cement, relatively energy-efficient.
Challenges: Controlling uniform distribution, durability under varying moisture, and scalability.
2. Enzymatic Soil Stabilizers
Mechanism: Enzymes trigger chemical reactions in the soil that reduce plasticity, lower water sensitivity, and increase cohesion.
Benefits: Lower embodied energy than hydraulic agents; quick curing; good for roads, yards, and light foundational use.
Challenges: Long-term behavior under structural loading, freeze-thaw cycles, and local availability.
3. Geocells and Geogrids
Mechanism: Flexible, net-like or cellular structures laid across soil and filled with granular material, confining it and distributing loads.
Benefits: Significantly enhanced load-bearing capacity; lower fill thickness; versatility in sloped or weak soils.
Challenges: Cost of geosynthetics; durability against UV, chemical degradation; careful design needed.
4. Recycled Fill Reinforcement
Mechanism: Use waste materials (crushed concrete, brick, slag, tires) blended into the soil or fill to provide mechanical interlock and stiffness.
Benefits: Diverts waste from landfill; low cost; decent mechanical performance in non-critical zones.
Challenges: Consistency of material supply, quality control, and potential for contaminants.
5. Vegetation & Bioengineering Support
Mechanism: Plant root systems help bind surface or shallow soils; gradient layers of geotextiles and soil layered with vegetation reduce erosion and lateral movement.
Benefits: Ecological co-benefits (biodiversity, habitat, aesthetic), passive stabilization for slopes and transitions.
Challenges: Not a substitute for engineered foundations; long time to maturity; dependence on irrigation/maintenance.
6. Moisture / Drainage Control
Sometimes the best stabilization is prevention: controlling groundwater, surface runoff, and capillarity can preclude many soil failures. Techniques include geotextile membranes, capillary breaks, French drainage, vapor barriers, and swales.
Eco Materials and Soil Solutions: Building Durable and Green Foundations
The marriage of eco materials and soil solutions gives rise to foundation systems that are both durable and green. Several best practices emerge:
Hybrid Approaches: Combine recycled aggregates with a small percentage of high-performance cement or geopolymer binder.
Locally Sourced Materials: Reduce transport emissions by using soil, rock, or byproducts from nearby quarries or demolition sites.
Passive Thermal Integration: Use insulating layers, thermal breaks, or phase change materials within slab design to reduce heat loss/gain.
Adaptable Design: Use modular or adaptive footing systems, e.g., screw piles, helical piers, or adjustable foundations, that minimize excavation.
Monitoring / Smart Systems: Embed sensors (moisture, strain) within foundations to monitor performance and guide maintenance, ensuring early intervention before damage escalates.
Design for Disassembly: Where possible, design foundations so that, in the future, materials can be retrieved, reprocessed, or reused.
These strategies help shift the narrative: the foundation is no longer just a cost center or hidden component; it becomes a proactive contributor to building performance and sustainability.
Innovative Eco Materials for Modern Home Foundations
Concrete has ruled foundation work for decades, but in the context of eco-friendly homes, we need to look beyond concrete. Some of the most promising alternatives or complements include:
Geopolymer Concrete: Binds industrial waste (e.g., fly ash, slag) with alkaline activators to create low-CO₂ cementitious materials.
Hempcrete / Bio-Composite Blocks: While typically used for walls or insulation, some experimental systems apply these materials in shallow footing zones or stem walls.
Bamboo-Reinforced Earth: For regions where bamboo thrives, treated bamboo can serve as reinforcement in stabilized earth foundations.
Graphene-Infused Binders (emerging research): Enhances strength and reduces crack propagation, potentially reducing concrete volume.
Magnesium Phosphate Cement (MPC): Fast-setting, lower temperature curing cements with less carbon intensity.
Recycled Plastic Geocomposites: Used in drainage layers, as formwork, or even structural supports in hybrid foundations.
These innovations help redefine what “foundation” means in modern green architecture. We may soon see homes whose substructure is less about poured concrete and more about engineered earth, smart composites, and biological systems.
Structural Design vs. Interior Design: Where Foundations Matter Most
An important distinction in building design is structural design vs. interior design. Interior design addresses aesthetics, finishes, spatial layout, and occupant comfort. Structural design, by contrast, ensures that loads (dead loads, live loads, wind, seismic, etc.) are safely transferred to the foundation and ultimately to the earth.
Why does this distinction matter in the context of eco foundations? Because sustainable foundation design sits at the intersection:
The structural design must accommodate loads and deflection tolerances. You can’t compromise safety for sustainability; the foundation must support the architectural form, windows, walls, roofs, and, over time, resist settlement or cracking.
Meanwhile, the interior design (e.g,. floor plan, finishes, insulation, radiant heat) often interacts with the slab or foundation elements. For example, integration of radiant heating pipes, underfloor HVAC ducts, or slab insulation requires coordination between structural and interior objectives.
Sustainable foundation innovations often push boundaries (novel materials, thinner sections, hybrid systems). A strong collaboration between the structural and interior design teams ensures design intent and sustainability goals don’t conflict with function, comfort, or code compliance.
Therefore, distinguishing between structural design or interior design is not just academic; it's essential to achieving integrated, high-performance, eco-friendly homes built from the foundation upward.
Conclusion: Designing Eco-Friendly Homes
Designing eco-friendly homes begins below ground, and nowhere is that truer than in the foundation of eco-friendly homes. From pioneering soil stabilization methods to next-generation eco materials, green foundations are transforming what was once a hidden, carbon-intensive aspect of construction into a deliberate, sustainable, high-performance element of design.
By combining soil science, structural ingenuity, and sustainable material strategies, builders and engineers can craft foundations that are resilient, low-carbon, and synergistic with their surroundings. When consulting a civil engineering company, it's crucial to bring expertise early in the process. And always keep in mind the necessary balance between structural design and interior design to ensure that your foundation supports not only the loads of the building, but the vision, performance, and comfort goals of the home.





















