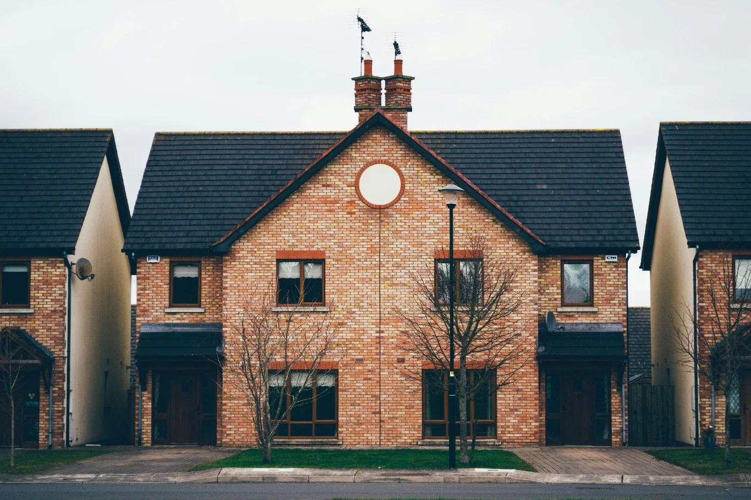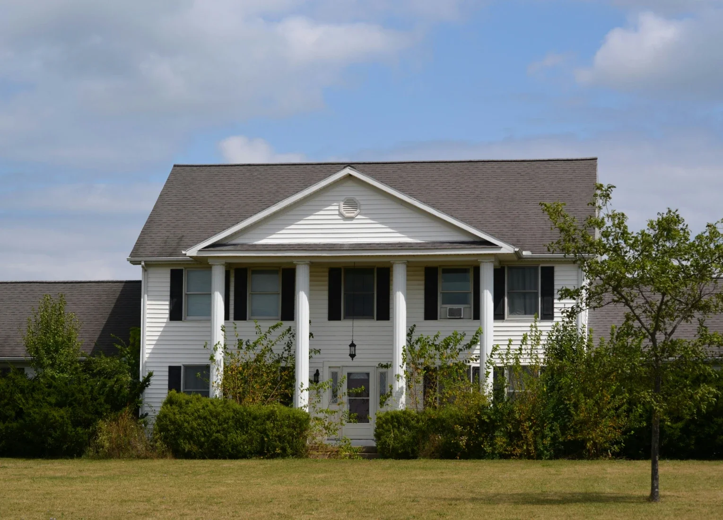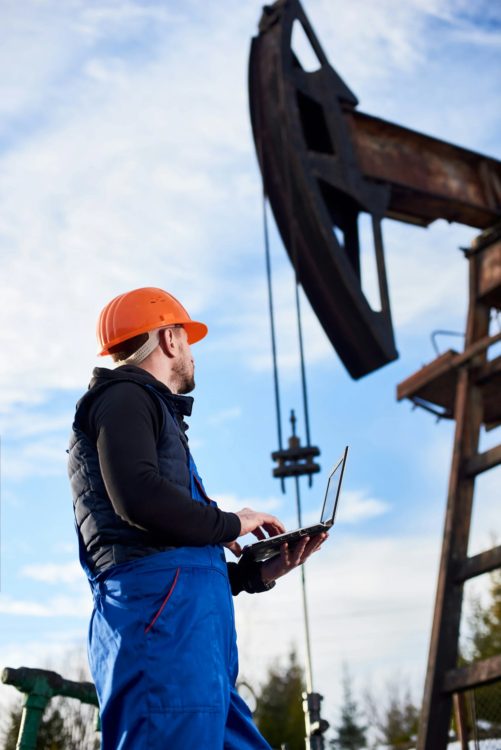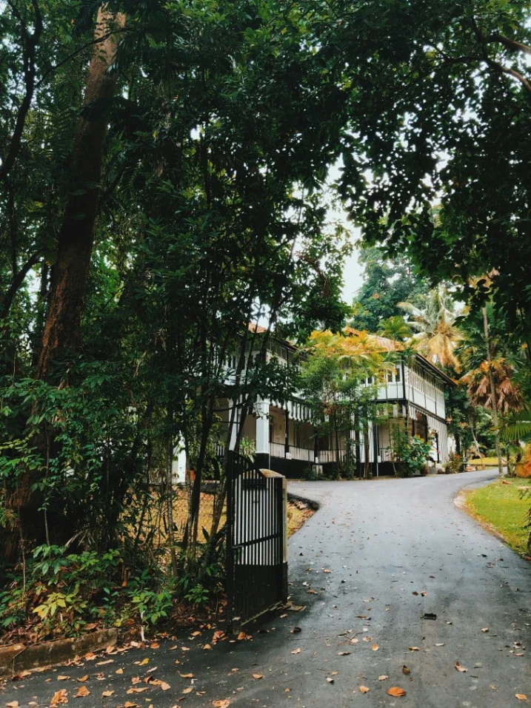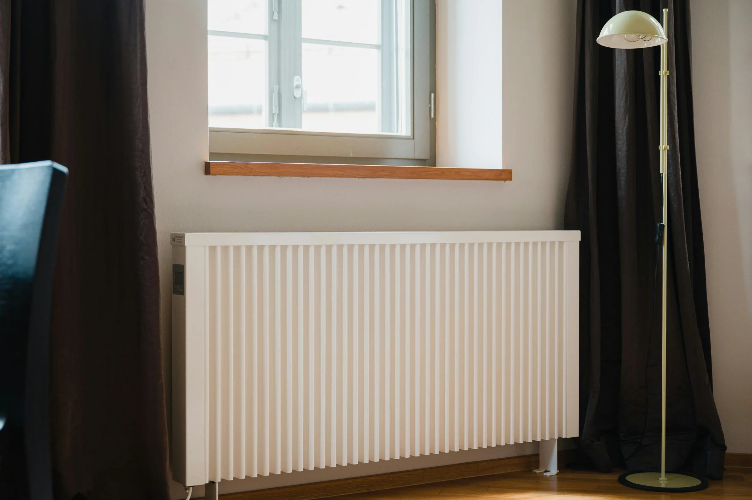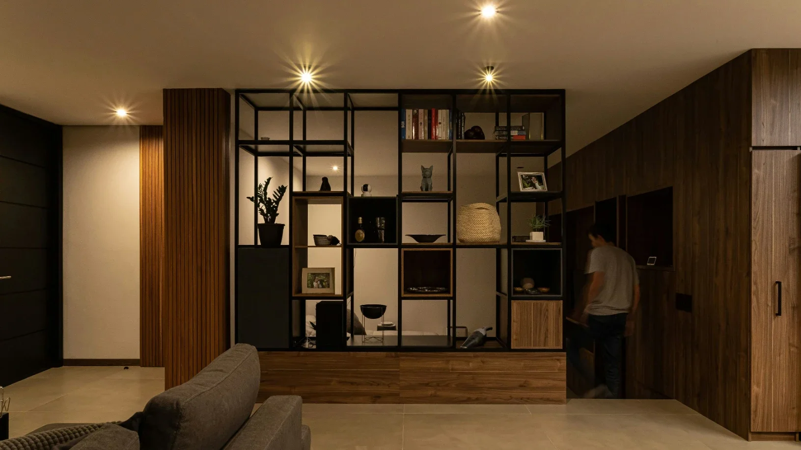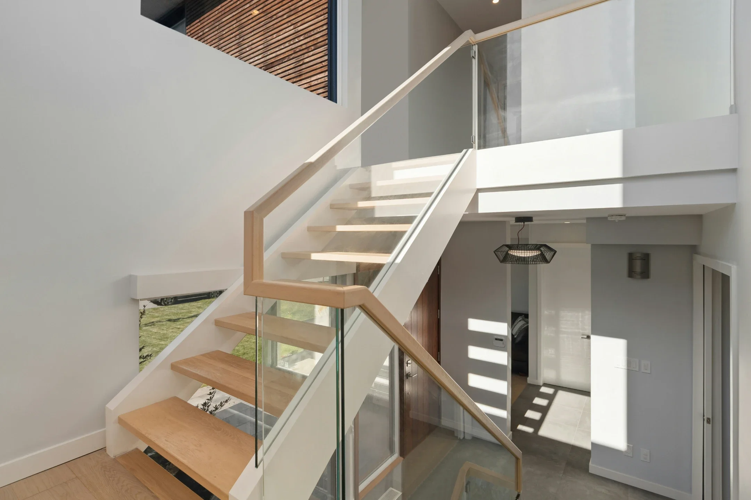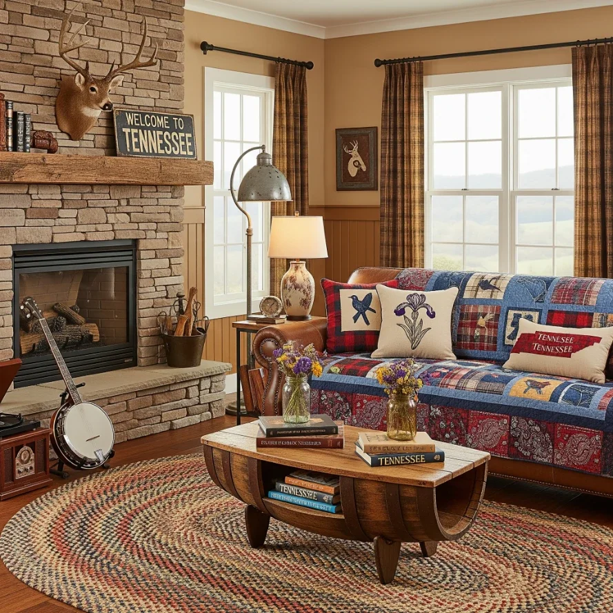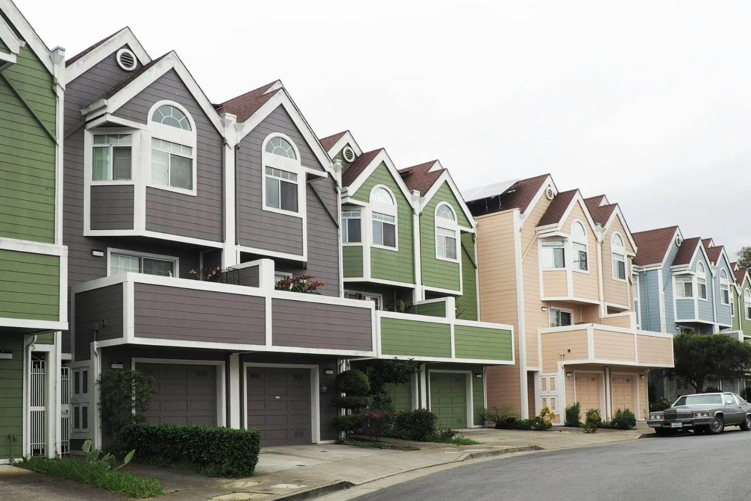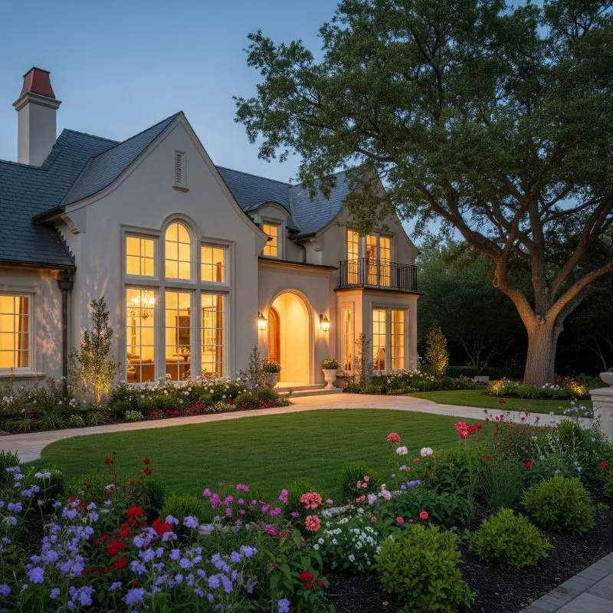Fire Safety Design That Actually Helps During Real Emergencies
Explore practical fire safety design strategies that save lives, minimize damage, and ensure buildings perform effectively in real emergencies.
When fire departments respond to building emergencies, they face a completely different set of challenges than what most people imagine. The Hollywood version of firefighting involves dramatic rescues and heroic actions, but the reality often comes down to whether a building's design helps or hinders emergency responders during the critical first minutes of an incident.
Emergency responders consistently report that certain building features make their jobs significantly easier and safer, while others create dangerous obstacles that can delay response times and put both firefighters and occupants at greater risk. Understanding these design elements from the firefighter's perspective reveals why some buildings handle emergencies better than others.
Water Access and Distribution Systems
Getting adequate water pressure and flow to the right location represents one of the biggest challenges firefighters face, especially in taller buildings. Standard fire truck pumps work well for single-story structures, but physics works against them as building height increases. Water pressure drops approximately one pound per square inch for every 2.3 feet of elevation, which means upper floors in tall buildings receive significantly less water pressure.
Smart building design addresses this challenge through permanent water supply infrastructure. Riser cupboards provide ground-level connection points where fire trucks can pump water directly into the building's vertical pipe system, bypassing the pressure limitations of external equipment. These systems allow firefighters to establish reliable water supplies on upper floors without the exhausting and time-consuming process of dragging charged hoses up multiple flights of stairs.
The positioning of these connection points matters enormously. Fire departments need clear access for their trucks, unobstructed pathways to the building, and connection points that are obviously marked and easy to locate during high-stress emergency conditions. Buildings designed with emergency response in mind position these systems where they're most useful, not just where they're cheapest to install.
Stairwell Design and Protected Routes
Stairwells serve dual purposes during fire emergencies – they're evacuation routes for occupants and access routes for emergency responders moving upward with heavy equipment. This creates potential conflicts that smart design can minimize.
Pressurized stairwells prevent smoke infiltration, keeping evacuation routes clear for occupants while providing safer working conditions for firefighters. Wide stairwells accommodate two-way traffic more effectively, allowing people to evacuate downward while emergency responders move upward with equipment.
Door placement and hardware also affect emergency response effectiveness. Stairwell doors that open in the correct direction, stay open when propped, and include proper signage help both evacuees and emergency responders navigate buildings quickly. Simple details such as consistent door hardware throughout a building allow firefighters to operate doors efficiently even while wearing heavy gloves and breathing apparatus.
Communication and Visibility Systems
Emergency responders need reliable communication both with their command centers and with team members spread throughout a building. Many buildings include dedicated firefighter communication systems that work independently of the building's normal phone and data networks.
Emergency lighting systems that provide adequate illumination during power outages help firefighters navigate unfamiliar buildings quickly. These systems need sufficient battery backup time and brightness levels that work effectively even when visibility is reduced by smoke.
Building numbering and signage systems designed for emergency use differ from normal wayfinding systems. Floor numbers, room numbers, and directional signs need to be large enough to read in poor visibility conditions and positioned where emergency responders expect to find them.
Equipment Access and Storage
Some buildings include dedicated storage areas for emergency equipment such as extra breathing apparatus, specialized tools, or emergency medical supplies. These areas need to be easily accessible, clearly marked, and positioned where they're most likely to be useful during incidents.
Firefighter elevator systems provide reliable vertical transportation for emergency responders and their equipment. These elevators include special controls, enhanced power supplies, and communication systems that allow firefighters to move quickly between floors even when normal building systems fail.
Compartmentation That Actually Works
Fire-resistant construction helps contain fires to limited areas, but only if the compartmentation systems work as designed during real incidents. This means fire doors that actually close properly, fire-rated walls without compromised penetrations, and smoke barriers that prevent the spread of toxic gases.
Emergency responders report that buildings with effective compartmentation allow them to work more safely and efficiently because they can predict how fires will spread and where safe areas exist within the building. Poor compartmentation creates unpredictable and dangerous conditions that complicate emergency response efforts.
Integration and System Coordination
The most effective fire safety systems work together rather than operating independently. When fire conditions are detected, integrated systems can automatically unlock security doors along evacuation routes, activate smoke management fans, shut down air handling systems that might spread smoke, and provide clear information to emergency responders about the location and nature of the incident.
Buildings designed with emergency response in mind consider how different systems affect each other during incidents. Electrical systems that maintain power to critical fire safety equipment, backup generators positioned where they won't be affected by building fires, and water supplies that remain functional even when other building services fail.
The Human Element
Fire safety systems work best when they're designed around how people actually behave during emergencies. This includes both building occupants and emergency responders who may be unfamiliar with specific buildings but need to work effectively within them immediately.
Emergency responders consistently emphasize that simple, intuitive building layouts and systems work better during high-stress incidents than complex or unusual designs. Buildings that follow standard practices for equipment placement, system operation, and layout design allow firefighters to apply their training and experience effectively, even in unfamiliar structures.

