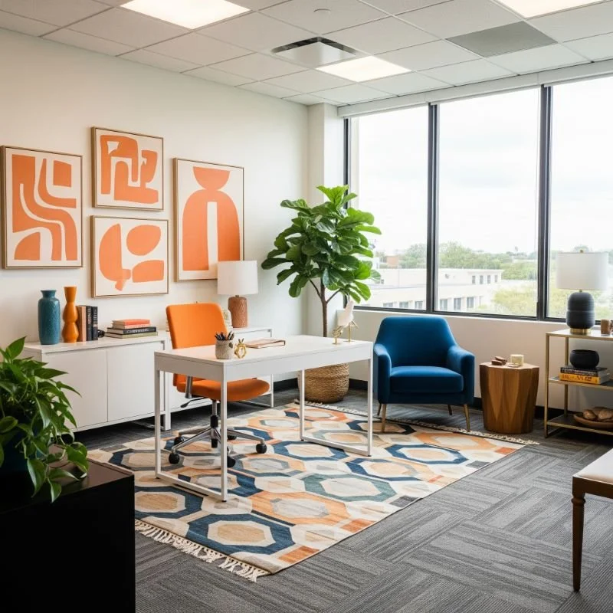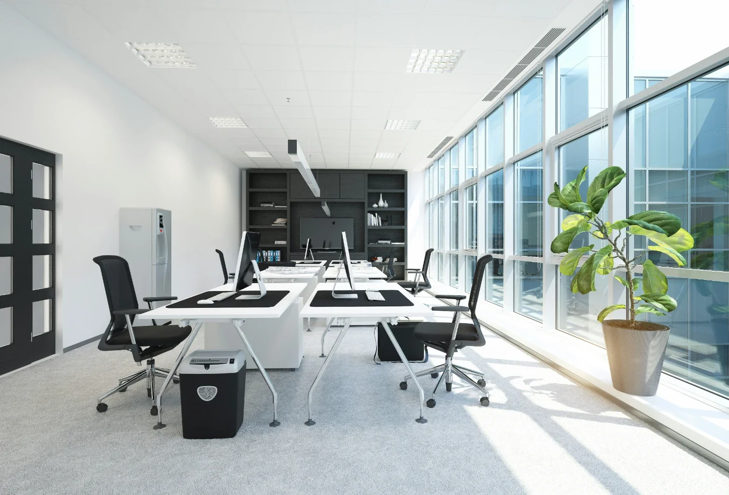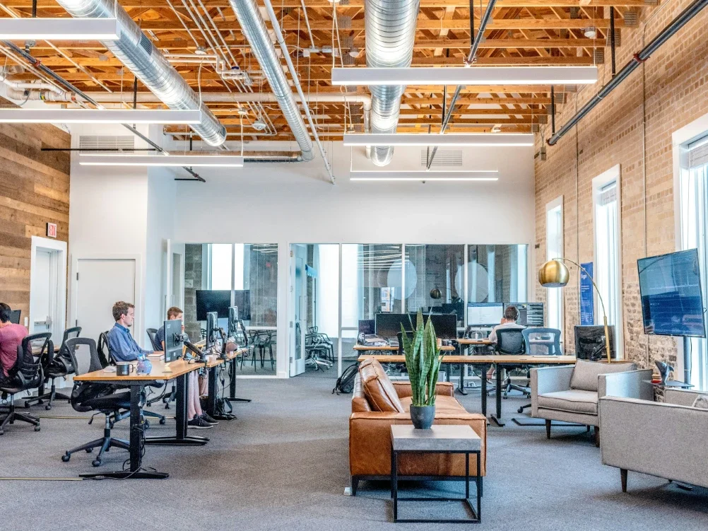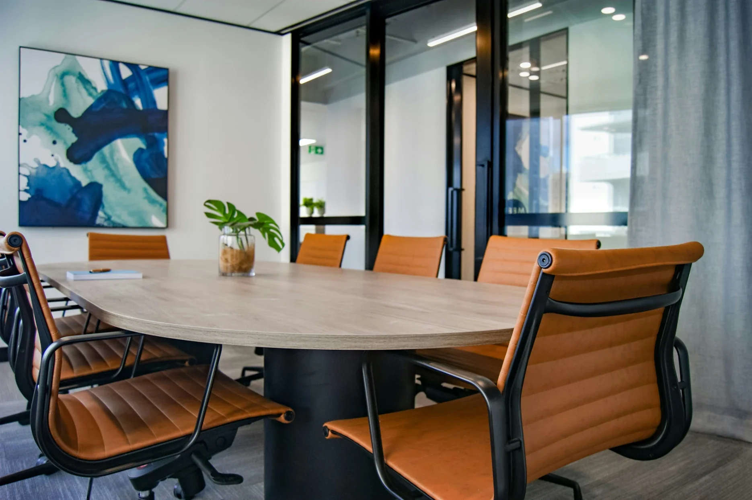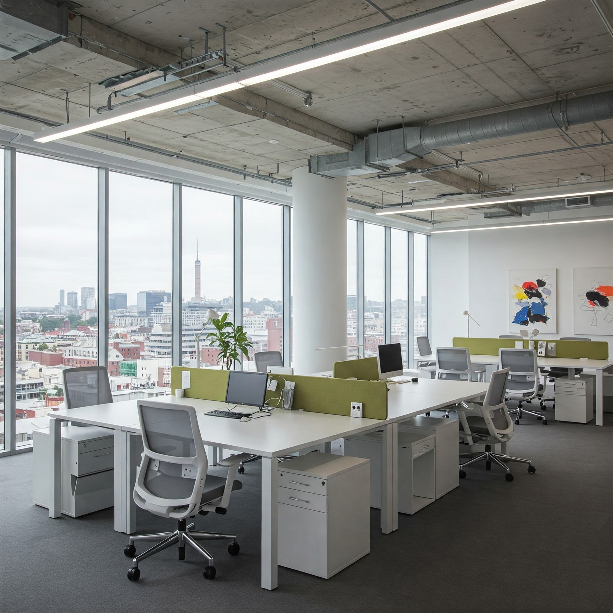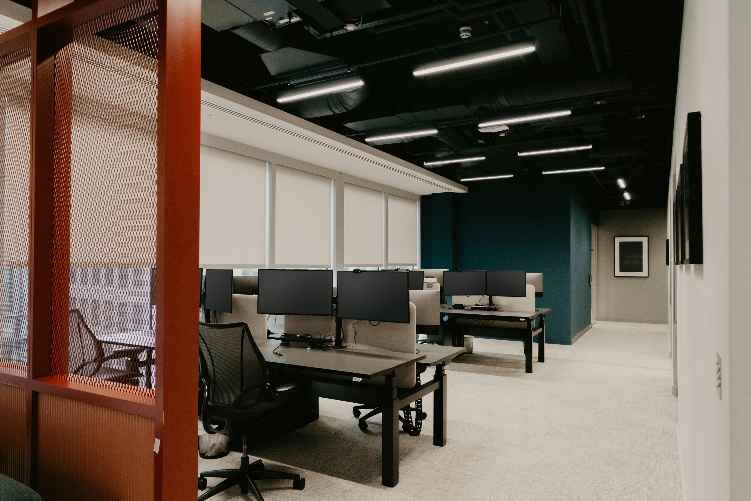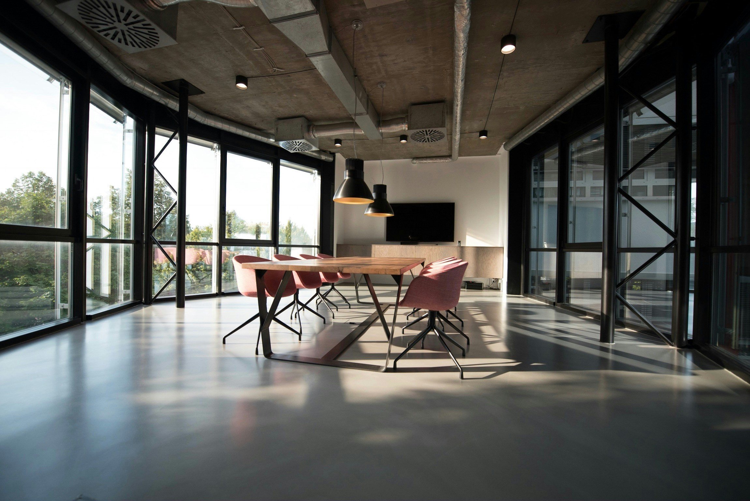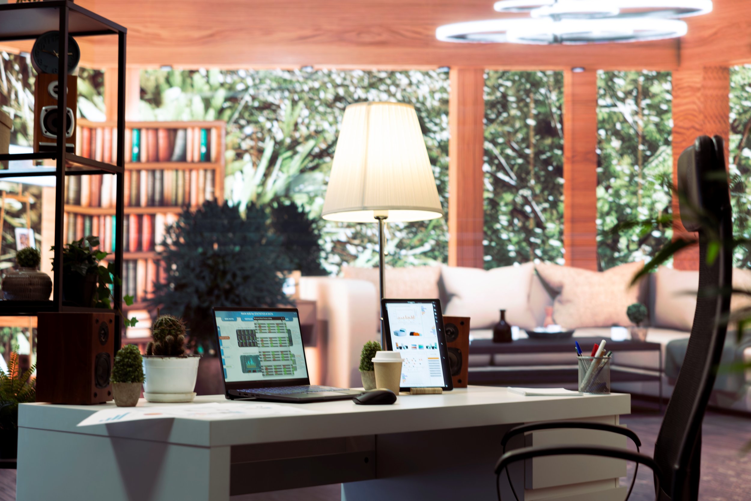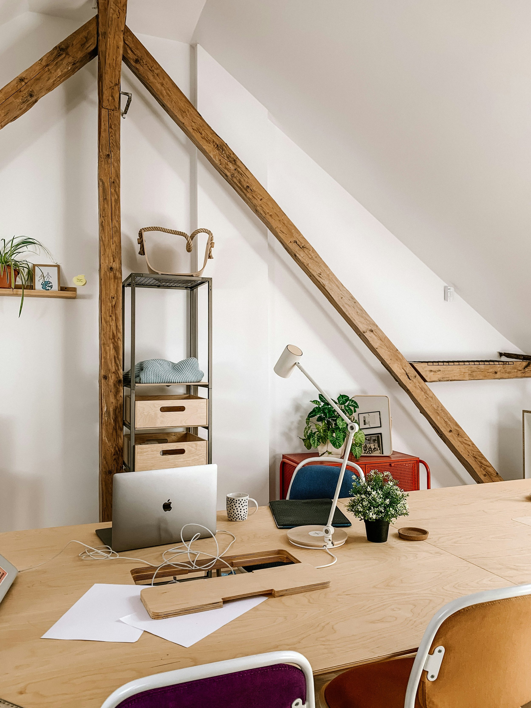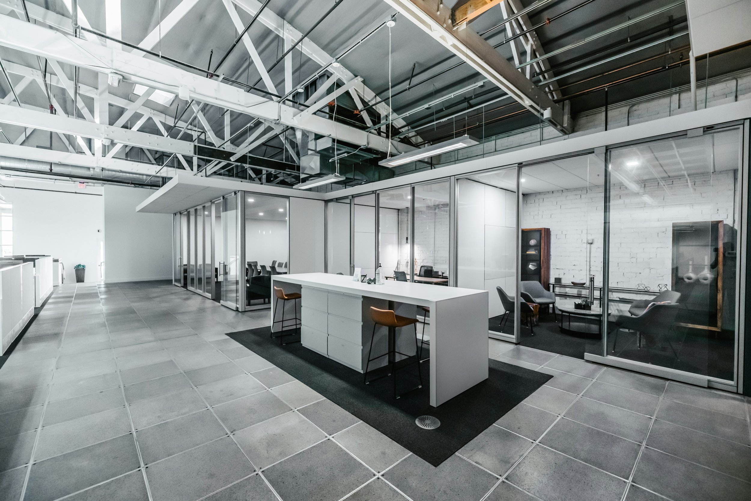An Architect’s Guide on Office Refurbishment
Discover expert tips from architects on office refurbishment—enhance functionality, boost morale, and create a stylish, productive workspace.
More companies are asking big questions. Do we need this much space? Should our office feel like home? How can we make it better for our team? The answer is office refurbishment.
This shift gives architects a special opportunity. In addition to being a designer, you’re a problem solver. You help companies adapt and move forward.
What is the Strategic Value of Office Refurbishment?
1. More Than Aesthetic Upgrades
Many people think of office refurbishment as a fresh coat of paint and some new lights. It’s much more than that. It’s a smart business move. When done right, a well-planned refurbishment:
Cuts down on energy use.
Makes employees feel better and work smarter.
Helps companies attract and keep top talent.
When a client refurbishes their space, they’re investing in their people and their brand. Architects can help bring that investment to life. Whether it's better lighting, air quality, or layout, every design choice supports their bigger goals.
2. Aligning Business Objectives with Design Intent
Clients often have goals, such as improving collaboration or reducing operating costs. It’s your job to turn those goals into physical changes. Use planning tools and workplace data to guide your design.
For example, if a company wants to improve employee engagement, it might introduce open lounges, better acoustics, or more natural light. Your design decisions can be tied directly to business performance.
Critical Stages in the Office Refurbishment Process
1. Discovery & Pre-Design
This stage is all about learning. You’ll want to understand how people use the space today. Ask questions like:
Where do teams meet?
What areas feel too crowded or underused?
How do people think about coming to the office?
Employee surveys, space audits, and floorplan analysis will help you build a full picture. Also, consider whether the company should stay or move to a new space. That’s a big decision, and you can guide them through it.
2. Design Development & Regulatory Considerations
Once you’ve got your plan, it’s time to get into the details. This is where codes, permits, and consultants come into play. You’ll need to check for:
Fire safety and building regulations
Sustainability standards like LEED or WELL
System upgrades for HVAC, lighting, and tech
Work closely with MEP engineers, structural consultants, and IT experts. Your design has to be beautiful and buildable.
3. Implementation & Change Management
Construction doesn’t have to shut everything down. Smart phasing helps keep the business going while the work gets done. Communicate clearly with your client about timing, access, and what to expect at each step.
Help manage their expectations by showing visuals, models, and timelines. And remember, change is hard. A smooth transition makes the whole project more successful.
From Visionary to Project Steward
1. Why Clients Need Architects
You bring more than design to the table. You bring strategy. When clients involve you early in the process, you can help them:
Set clear project goals
Avoid expensive mistakes
Plan for long-term growth
Early involvement also helps align budgets with your design. That means fewer surprises and better results.
2. Architecture as User Experience Design
Great offices do more than look good; they feel good. You create spaces that shape how people work, think, and connect. Think about flow, sound, comfort, and movement. Also, consider how tech tools and flexibility play into the layout. The space should adapt as the team grows and changes.
Design Trends Shaping Modern Office Refurbishments
1. Flexible and Hybrid Workspaces
Today’s offices need to flex. That means:
Furniture that can move or fold
Rooms that can be used in multiple ways
Desks that aren’t assigned to one person
People come in on different days and work in various ways. Your design should support that.
2. Biophilic and Sustainable Design
Nature is a game-changer. Try adding:
Indoor plants
Natural wood and stone
Big windows for sunlight
These things reduce stress and boost energy. Also, go for low-impact materials and systems that save power. This helps your client meet green building goals and reduces long-term costs.
3. Human-Centric and Wellness-Oriented Approaches
Wellness is a huge focus right now. That includes:
Good lighting
Clean air systems
Quiet zones for focus
You can also aim for WELL certification, which looks at comfort, nutrition, and movement in the workplace. Think of the office as a tool for health in addition to being a place to work.
Common Challenges and How Architects Can Address Them
1. Budget Constraints and Scope Creep
Every project has limits. The key is to be clear from the start. Define what’s possible with the given budget and where it makes sense to spend more.
Use value engineering to stretch the budget without giving up quality. Sometimes, a smart material switch or layout tweak makes a big impact.
2. Legacy Infrastructure and System Conflicts
Old buildings come with surprises. You may run into issues with HVAC, wiring, or layout.
That’s where early inspections and close talks with building managers help. Know what you can update and what workarounds need to be made.
3. Stakeholder Misalignment
Not everyone on the client side agrees. HR, IT, and operations may all have different needs. Bring them together early and keep the conversation going. Use diagrams, 3D views, and mood boards to show what you mean. This builds trust and reduces last-minute changes.
Proving the Value of Refurbishment
After the dust settles, how do you know the project worked? Help your client track:
Employee satisfaction (surveys, feedback)
Space usage (how often areas are used)
Energy savings (monthly reports)
Also, do a post-occupancy evaluation. Walk the space, talk to the team, and see what’s working. Use this information to fine-tune future projects and create case studies that show your success.
Conclusion
Office refurbishment is more than a trend. It’s a chance to rethink how we use space and how that space supports the people inside it.
As an architect, you’re in a unique position. You connect vision with reality. You solve problems before they happen. You can also help businesses grow, adapt, and thrive through smart, human-focused design.
Your role is changing, and that’s a good thing. In addition to building spaces, you’re shaping how people live and work every day.
