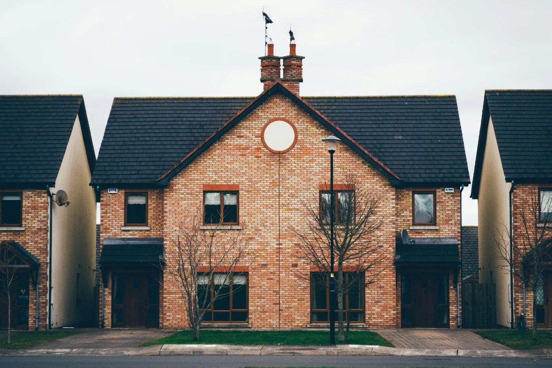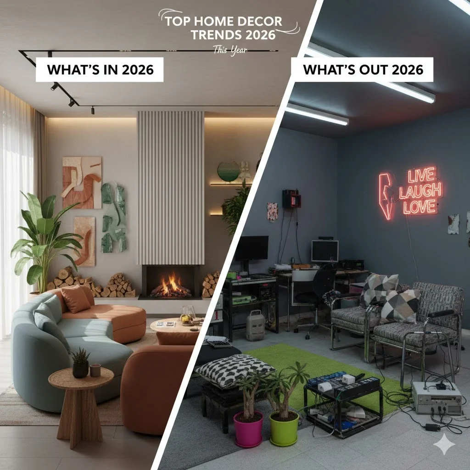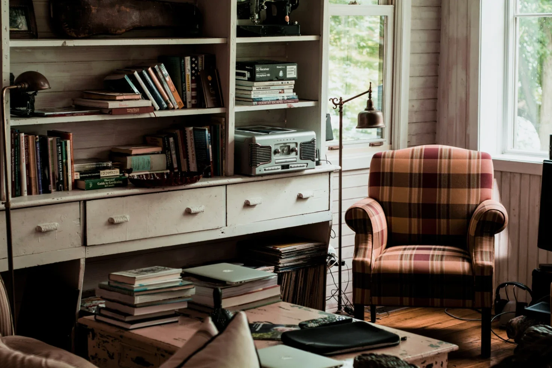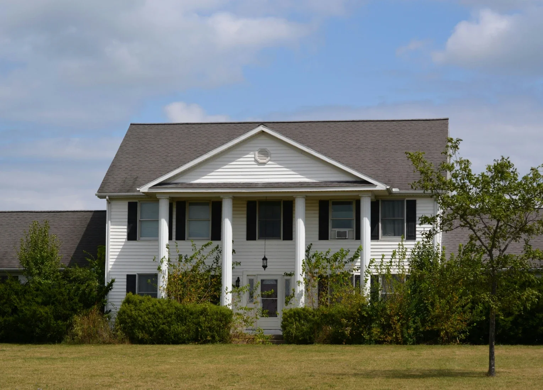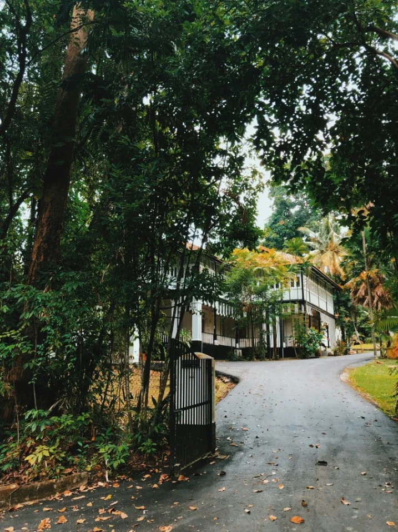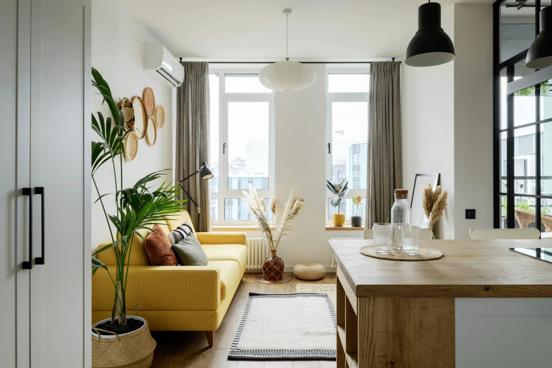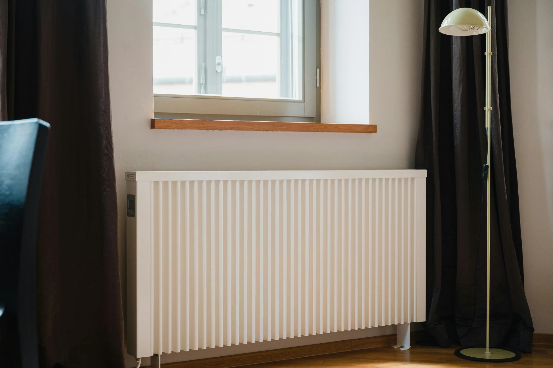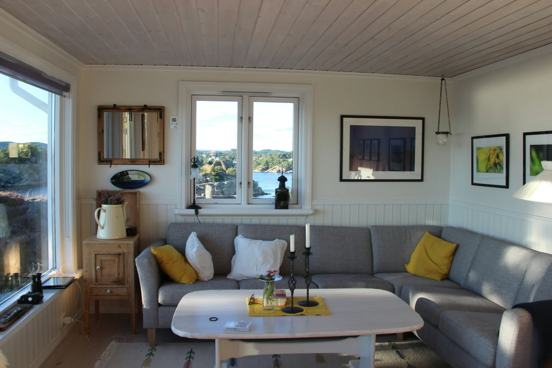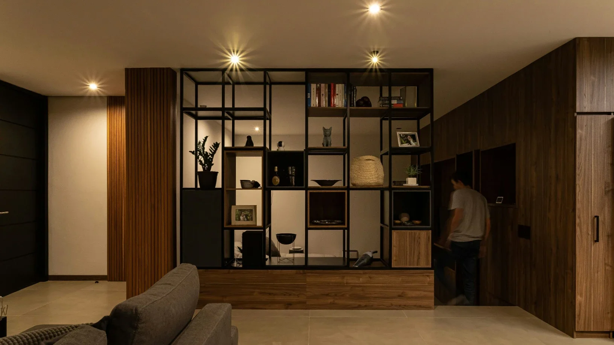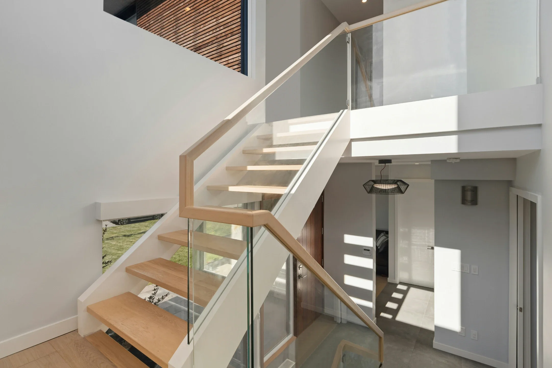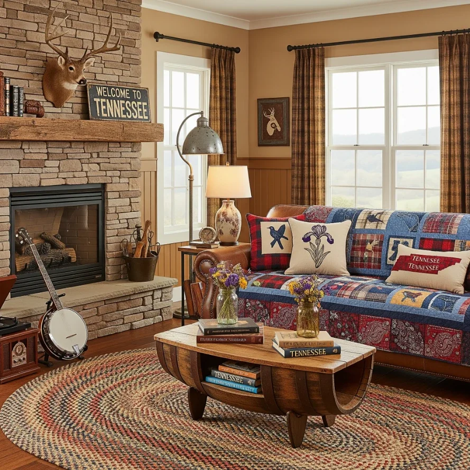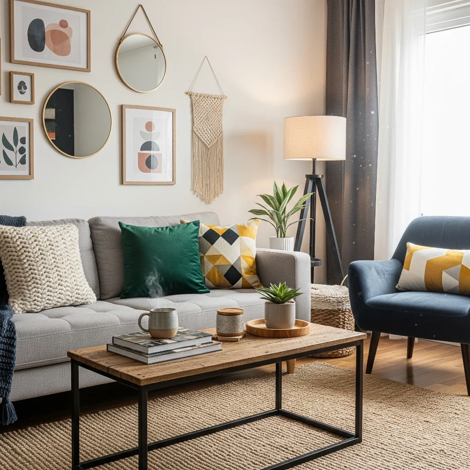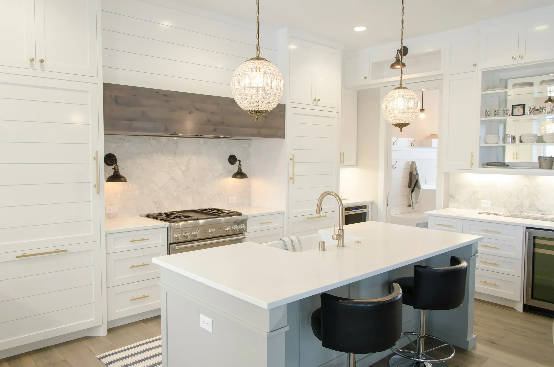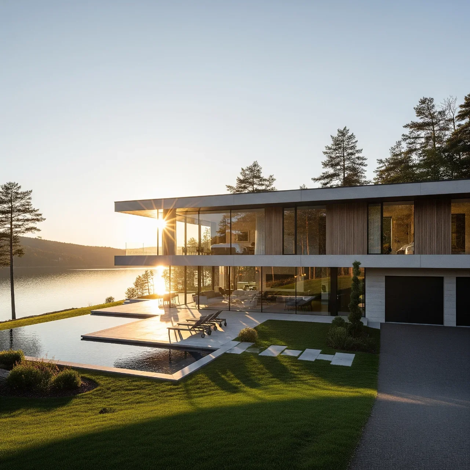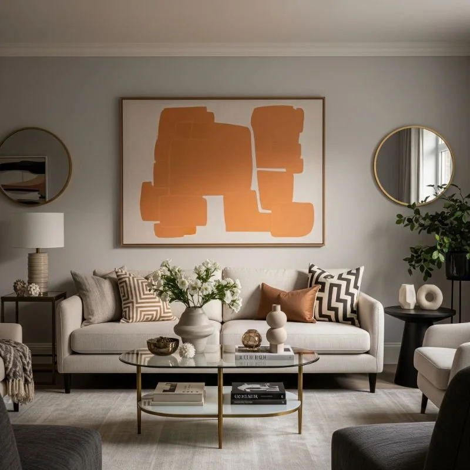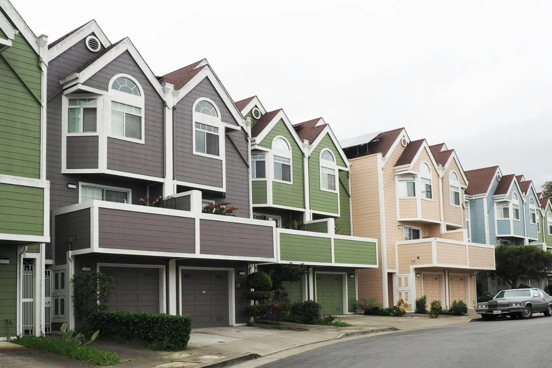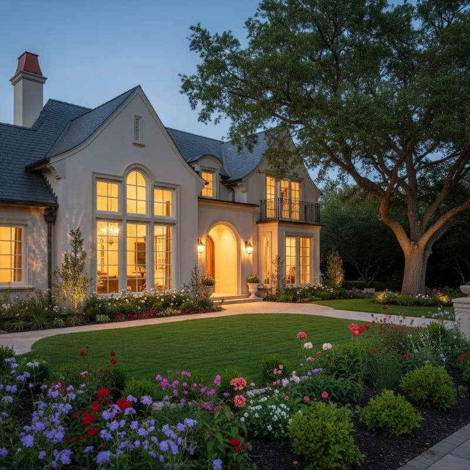New Home, New Chapter: Designing Spaces for a Growing Family
Design a home that grows with your family. Discover smart, stylish tips for creating functional, flexible spaces for every stage of life.

Moving into a new home is an exciting new chapter. If you’re welcoming more family members or adapting to the needs of children as they grow, this transition presents a unique challenge. Here’s what to consider when designing a new space for an expanding family.
Prioritise Extra Bedrooms
As your family grows, you’ll need space for everyone, so extra bedrooms are essential. It’s tempting to overlook this when you're excited about the layout or design of other rooms, but more than anything, you need bedrooms that give everyone their own sense of privacy.
Think of versatility when choosing furniture and layout: opt for pieces that can adapt as children’s needs change. Aim for a guest bedroom too, so friends or family can visit without causing too much disruption.
Create a Multi-Use Family Room
A multi-use family room serves as the heart of your home. Rather than separate spaces for different activities, try to create one large, open area where everyone can spend quality time together.
This might mean choosing flexible furniture, such as modular sofas that can be rearranged depending on the activity or incorporating spaces for both relaxation and play.
A large, open-plan room offers the flexibility to accommodate movie nights, homework sessions, or casual family meals. You might even add a small nook where someone can retreat for a bit of quiet time while remaining connected to the group.
Design a Calm, Functional Kids' Room
New build homes mean you can start your décor from scratch and have a blank canvas. Rather than going overboard with flashy themes or bold colours, consider how your children will actually use their space.
Focus on creating an area where they can play, learn, and unwind in comfort. Opt for clever storage solutions that keep toys and books organised, and use soft lighting to foster a calming environment.
Design their room with adaptability in mind, perhaps choosing neutral tones that allow for easy updates with changing tastes.
Invest in a Practical Kitchen and Dining Area
When designing the kitchen, think about ease of movement and accessibility. You’ll need plenty of work surfaces, storage space for food and utensils, and durable materials that stand up to the wear and tear of daily family life.
If you’re cooking for a growing family, consider a kitchen island or a breakfast bar to maximise space. Meanwhile, the dining area should be just as functional as it is inviting.
A large table that can accommodate everyone comfortably is key, but ensure it’s also practical – easy to clean and large enough for future family gatherings.
Don’t Forget a Dedicated Utility or Mudroom
As the family expands, so does the mess. A dedicated utility or mudroom is invaluable for keeping your home organised. This space acts as a buffer zone between the outside world and the inner sanctuary of your home.
Include plenty of storage, such as shelves or hooks, to keep everything in its place. You’ll also want easy-to-clean surfaces to ensure this area stays functional, no matter how much use it gets.
Stay up to date with our latest ideas!

Alex is a licensed contractor with extensive experience in home improvement projects. He provides expert advice on renovations, repairs, and upgrades, helping readers enhance the comfort, functionality, and value of their homes.
