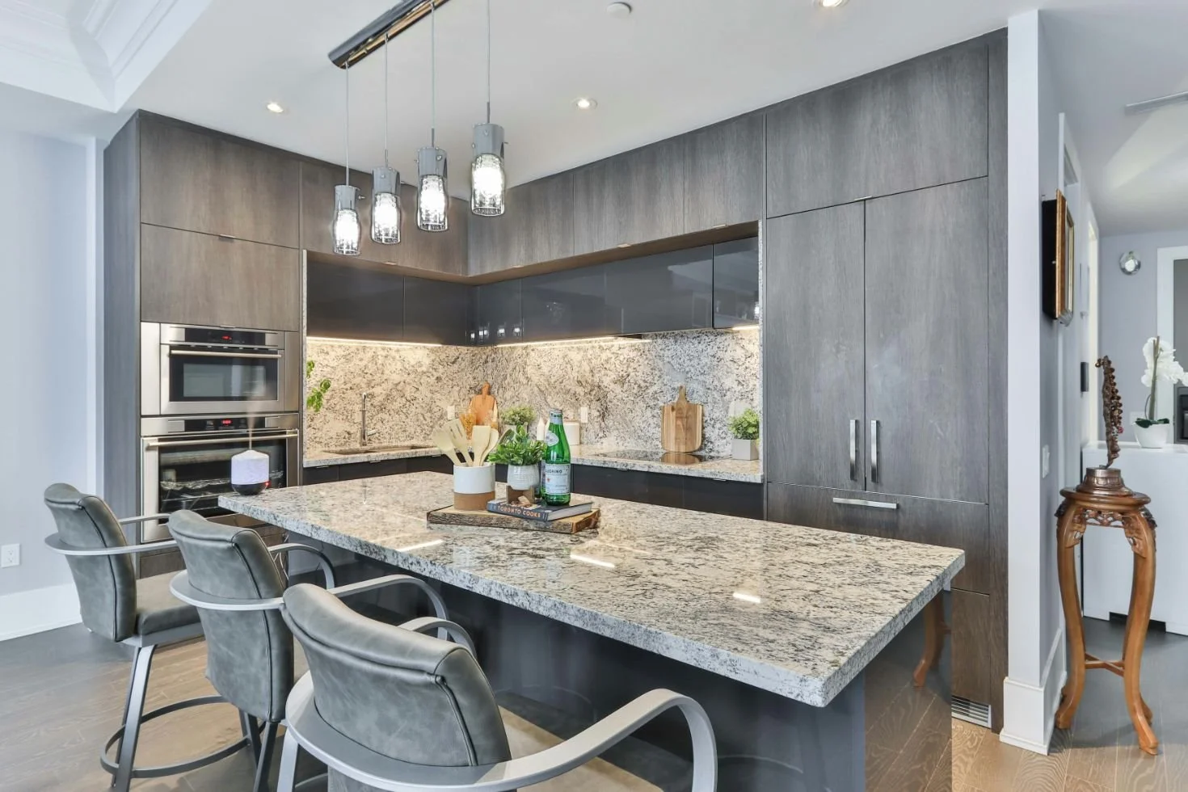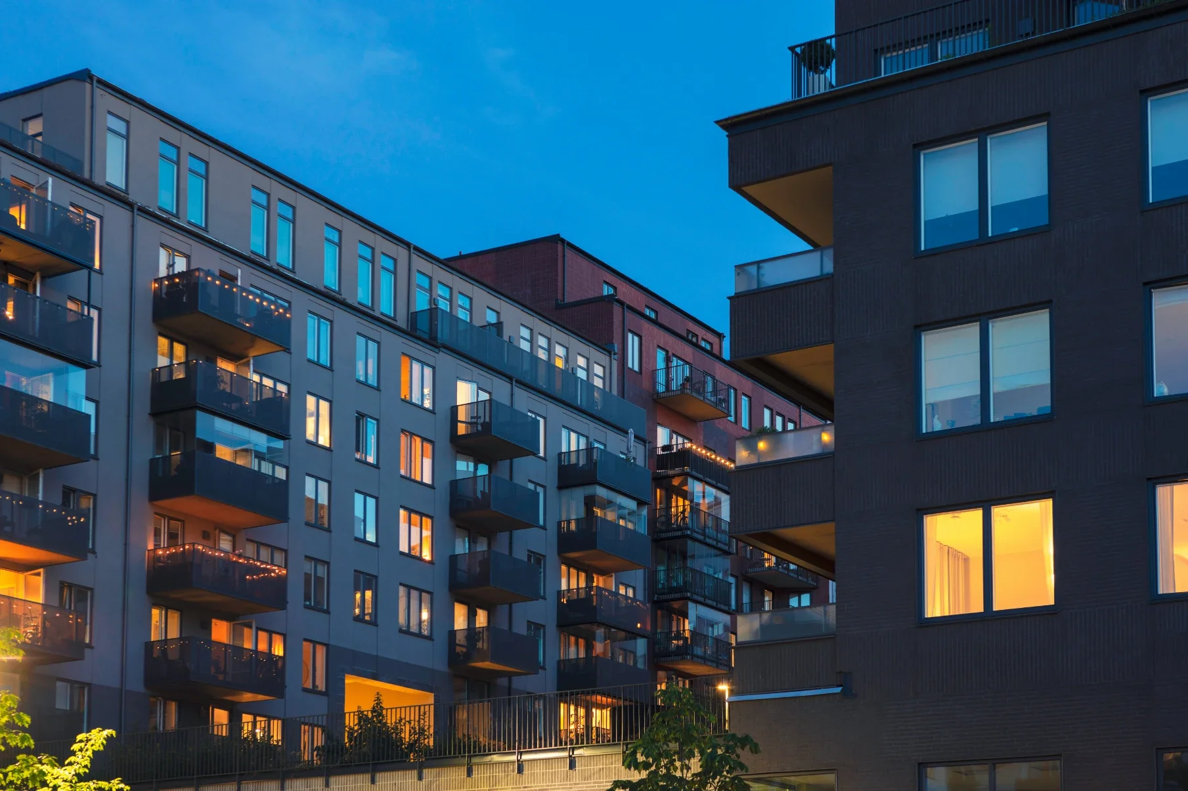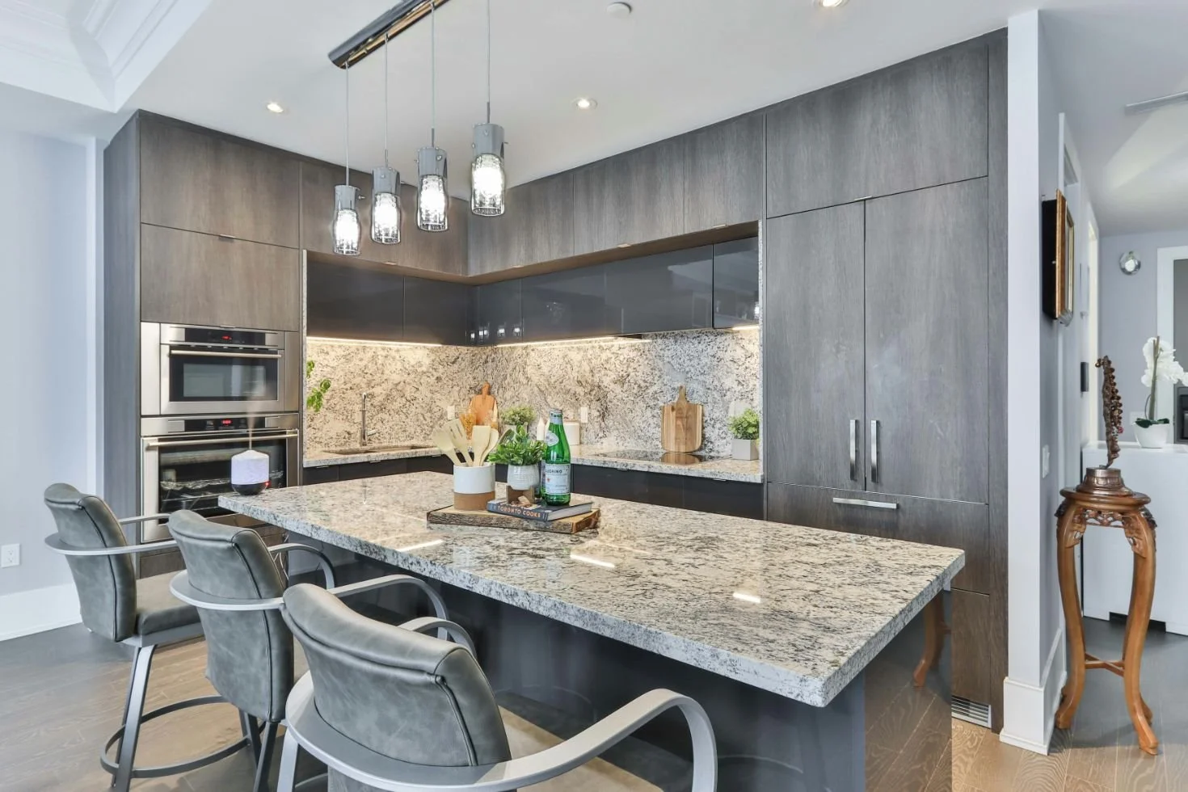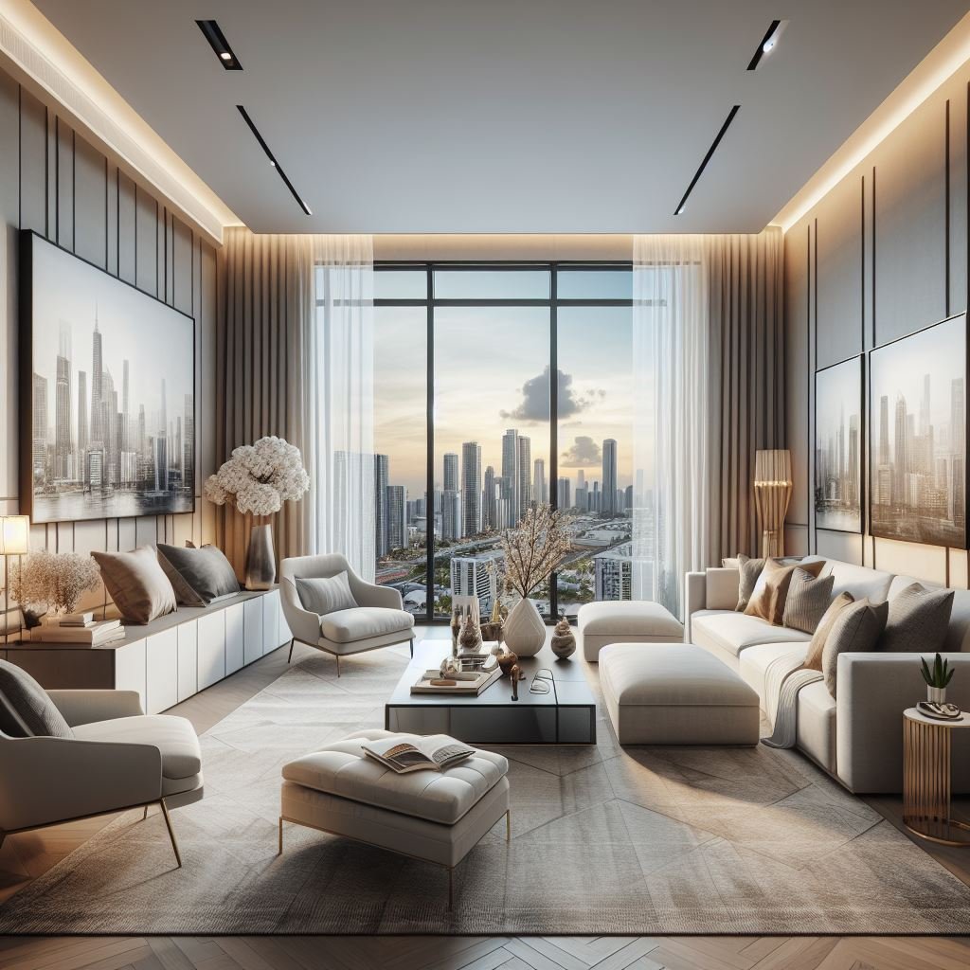Genius Condo Design Ideas to Maximize Every Inch
Make the most of compact living with these genius condo design ideas that add style, storage, and functionality to every square inch of your space.
In modern condo living, where square footage comes at a premium, design must be clever, efficient, and stylish. Whether you're working with a micro-unit or a modest two-bedroom layout, the challenge is to make every square inch functional without sacrificing aesthetics. The key is to rethink how space is used, combine utility with visual appeal, and adopt flexible solutions that adapt to daily living needs.
We will present inventive, tested, and transformative condo design strategies—from reimagining storage to selecting smart furniture—to help you turn tight quarters into a seamless, comfortable home. Let’s explore the smartest ideas that truly earn the title “genius.”
Go Vertical With Custom Wall Solutions
Unused vertical space is the most underutilized real estate in most condos. By embracing floor-to-ceiling installations, you can double your storage without crowding your floor plan.
Built-Ins Are Better
Custom millwork along walls—whether in the bedroom, hallway, or living room—can serve multiple purposes. A full-height shelving unit with cabinets below and open shelves above can house everything from books to electronics to decorative pieces. For studios, consider Murphy beds with integrated storage or desks that fold out from the wall.
Upper Kitchen Storage
In compact kitchens, extend cabinets to the ceiling. Use the top tiers for infrequent items and keep everyday needs within reach below. High cabinets also create the illusion of taller ceilings, especially when finished in soft tones.
Lofting Where Possible
If your ceiling height allows, raised sleeping areas or mezzanines offer room below for a desk, closet, or even a cozy reading nook. For newer condos with high ceilings but small footprints, this can be a game-changing solution.
Opt For Modular And Multi-Functional Furniture
Modular design isn't just about moving pieces around—it’s about smart transformation. In condos, every piece should pull double duty.
Sofa Beds And Beyond
A sofa that converts into a bed is an obvious win, but the real champions are coffee tables with hidden storage, nesting dining sets, and ottomans that store linens or tech accessories.
Wall-Mounted Drop Tables
For dining or remote work, install a wall-mounted drop-leaf table. It can stay flush when not in use, then open up to seat two or more. Paired with folding chairs hung nearby, you instantly reclaim usable space without clutter.
Sliding Or Track-Based Pieces
Use sliding panels to hide appliances or storage when not needed. Floor tracks can also guide mobile walls to convert a space—for example, closing off a sleeping area when guests arrive.
Use Light To Open Up Space
Lighting can make or break a small space. Done right, it adds depth, atmosphere, and the illusion of expansiveness.
Layer Your Light
A combination of ambient (ceiling), task (reading or prep areas), and accent (LED strips under cabinets or shelves) creates zones and dimension. Avoid a single overhead light, which can make rooms feel flat and boxed-in.
Reflective Finishes And Mirrors
Mirrors reflect both light and space. A large mirror opposite a window amplifies daylight, while mirrored backsplashes in kitchens increase brightness. Consider high-gloss cabinetry or lacquered wall units for subtle reflectivity.
Clear Boundaries With Glass
Instead of solid walls or heavy doors, glass dividers (frosted or clear) maintain privacy while allowing light to flow. In bathrooms, walk-in showers with glass panels visually stretch the room, unlike bulky curtains or tiled enclosures.
Embrace Built-In Seating And Storage
Maximize dead zones with smart seating that doubles as hidden storage.
Bay Window Benches
If your condo has a bay window or alcove, transform it into a seating bench with lift-top storage. Add cushions and pillows, and you’ve created a cozy nook perfect for lounging, reading, or entertaining.
Entryway Ingenuity
Entry areas often go underutilized. Install a built-in bench with storage below for shoes and hooks or cubbies above for bags, keys, and outerwear. A mirror and small drawer nearby complete the functional foyer.
Corner Booths In Dining
In small dining zones, a built-in corner banquette offers more seating than individual chairs and allows for hidden drawers underneath. Wrap it in upholstered cushions to blend form and function.
Zone Smartly With Visual Cues
In open-plan condos, zoning defines purpose without adding walls.
Area Rugs And Color Blocking
Lay down different area rugs to create visual separation between, say, the living and dining areas. Use paint or wallpaper to define a nook—like a workspace or sleeping area—without needing partitions.
Furniture Arrangement
A sectional sofa can serve as a divider, facing the living space and separating it from the kitchen or office. Open shelving or tall plants can also serve as non-permanent spatial boundaries.
Curtains And Panels
Install ceiling-mounted curtains or fabric panels to enclose spaces like sleeping quarters. Choose light, airy fabrics to maintain openness while offering privacy when needed.
Customize Closet And Nook Solutions
The right storage system turns every odd corner into usable space.
Closet Overhauls
Replace standard single-rod closets with customizable systems: think adjustable shelves, pull-out drawers, hanging bars at multiple levels, and shoe racks. Go floor-to-ceiling to use every inch.
Utilize Awkward Corners
Install curved shelving or angled cabinets in tight corners or dead spaces. In bathrooms, recessed shelves between studs provide sleek storage without sacrificing footprint.
Behind-The-Door Storage
Use over-the-door racks for shoes, cleaning supplies, or pantry items. In the kitchen, a narrow pull-out pantry can fit between the fridge and the wall—perfect for spices or dry goods.
Design With A Cohesive, Minimal Palette
Cohesion visually expands a space and eliminates visual clutter.
Stick To A Unified Color Scheme
Lighter tones—whites, soft greys, pale blues—make walls recede. Monochromatic palettes extend surfaces and reduce the interruption of transitions. Match cabinetry to walls for seamless flow.
Streamline With Built-In Appliances
In the kitchen, choose built-in appliances that disappear into the cabinetry. Integrated fridges, dishwashers, and even microwaves make for a cleaner, less segmented look.
Avoid Over-Decorating
Too many styles or decor pieces create chaos. Focus on a few statement items and keep surfaces clear. Use closed storage to conceal clutter and open shelves for curated, minimal displays.
Endnote
Living in a condo means being intentional about every design choice. True genius lies not in squeezing more in but in creating the feeling of space, movement, and peace.
With these strategies—vertical storage, multi-functional pieces, layered lighting, smart zoning, and a cohesive aesthetic—you can unlock the full potential of your condo. No inch needs to go to waste when every decision is both purposeful and stylish.






