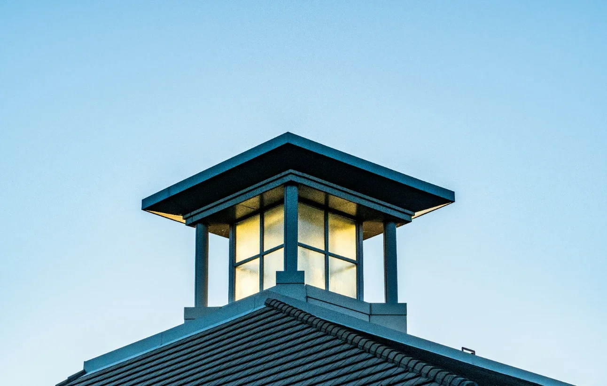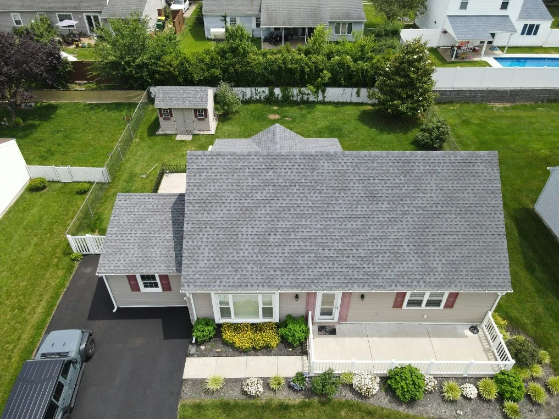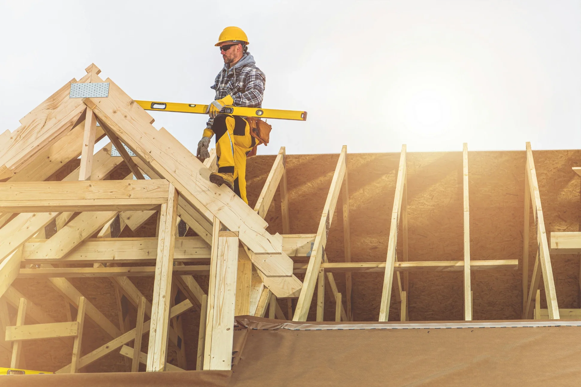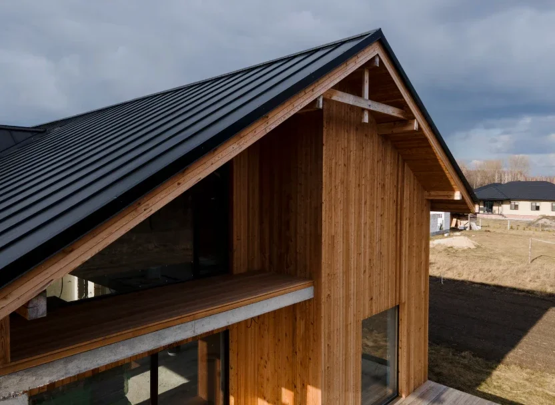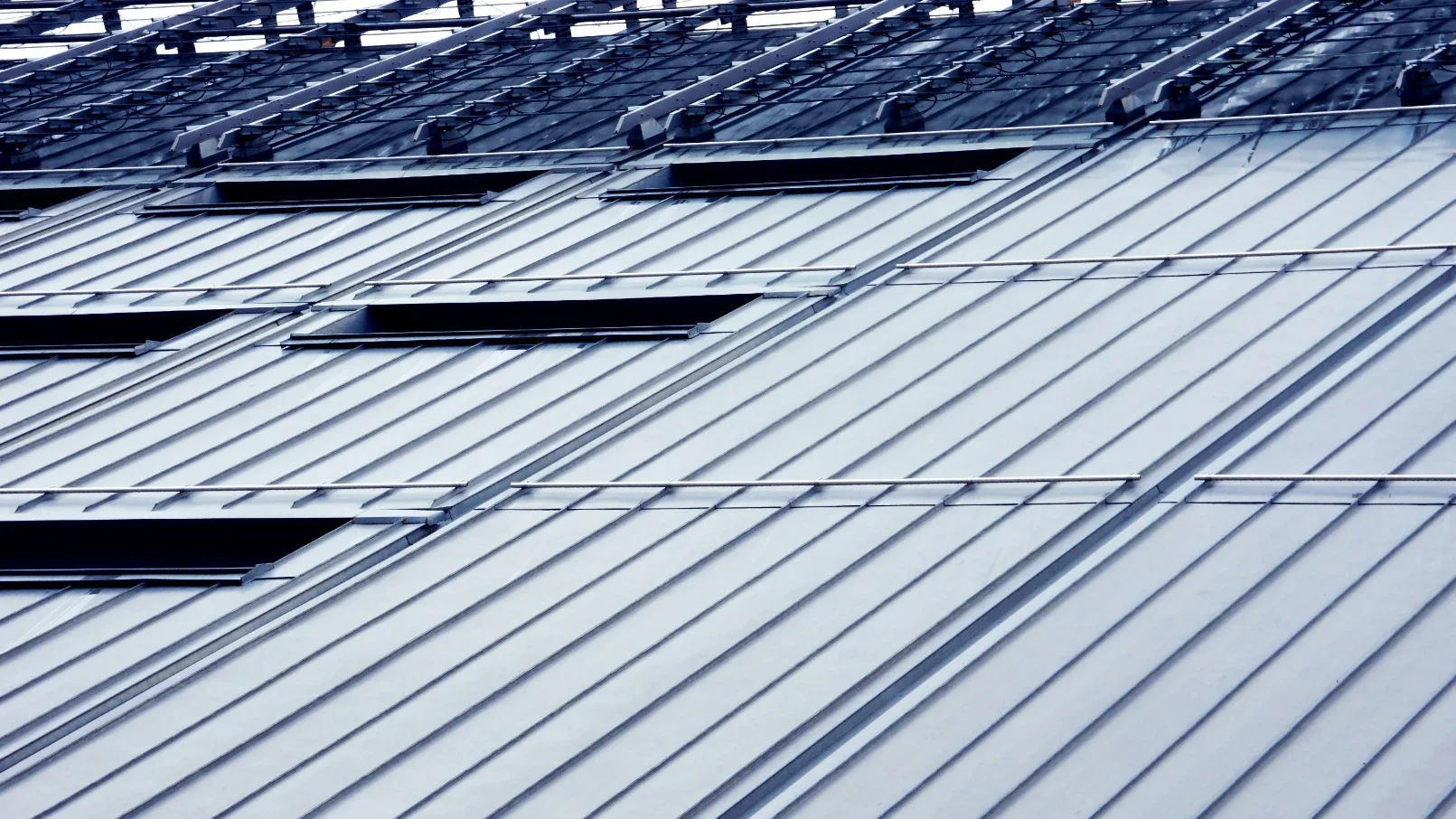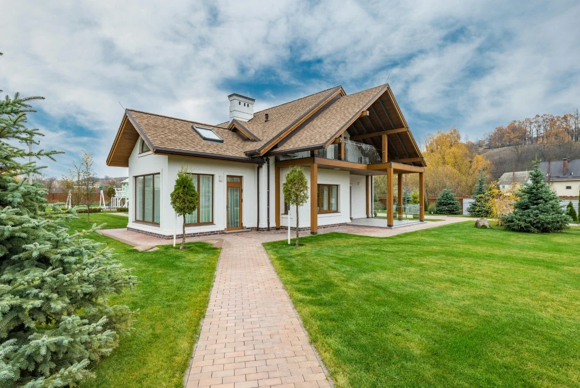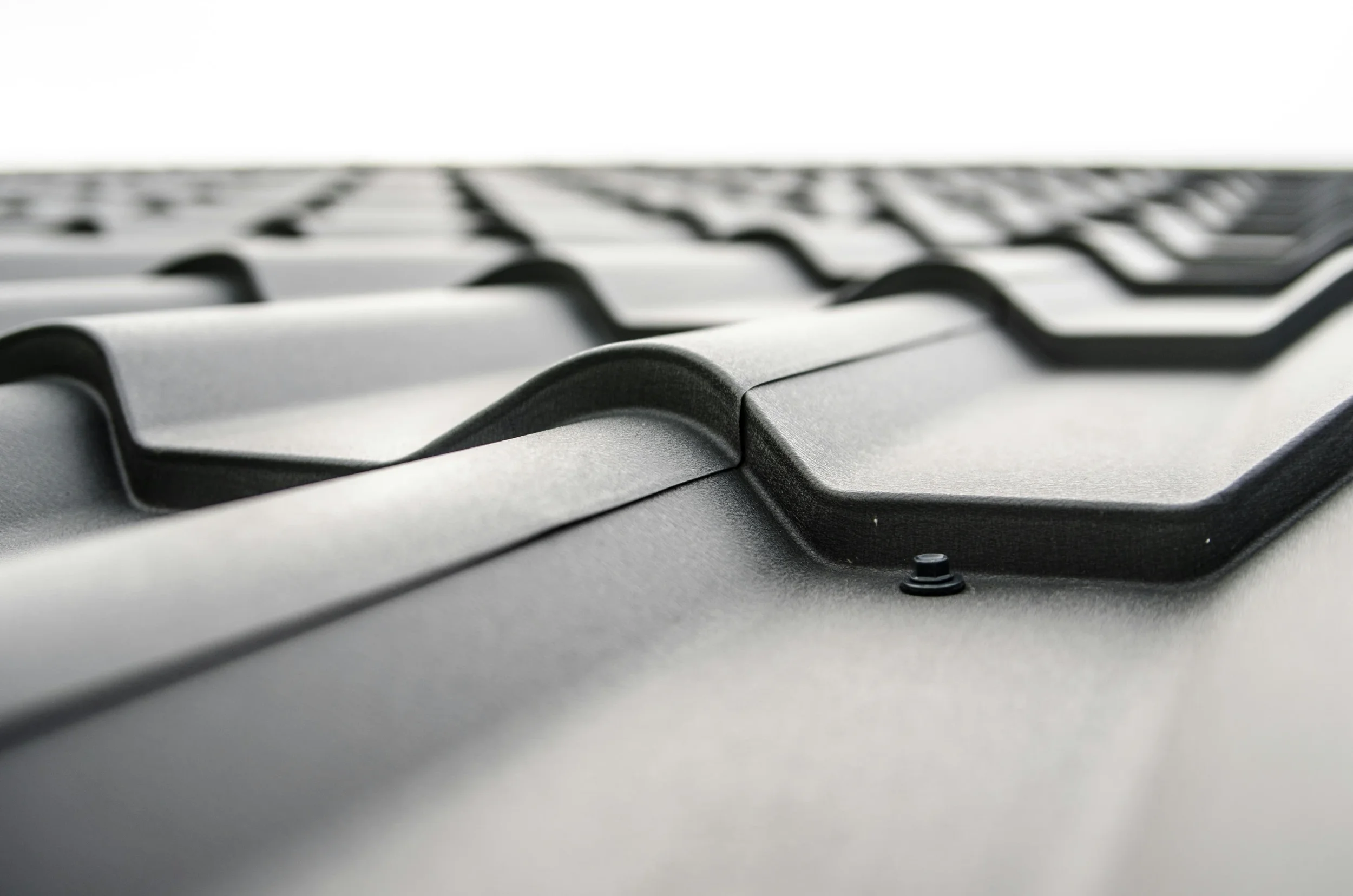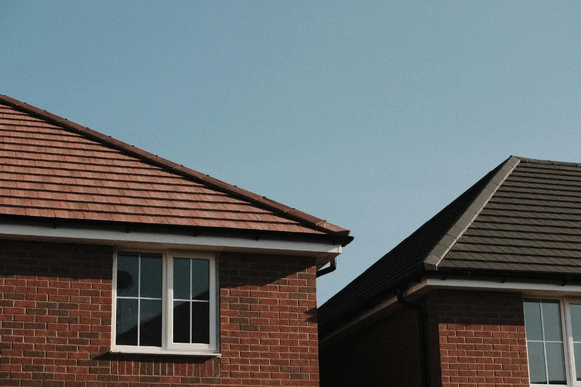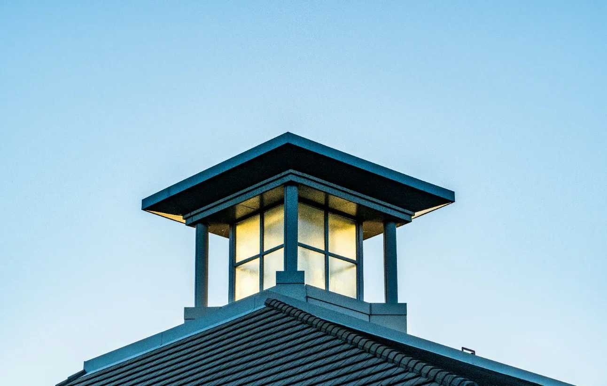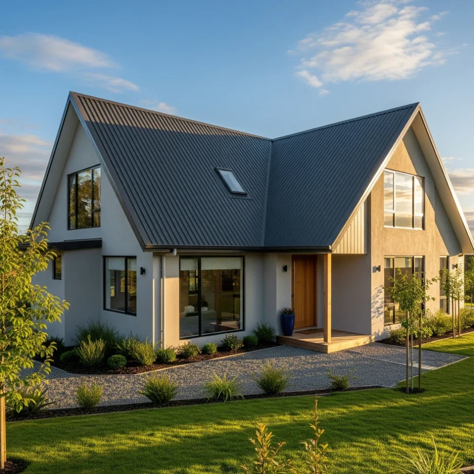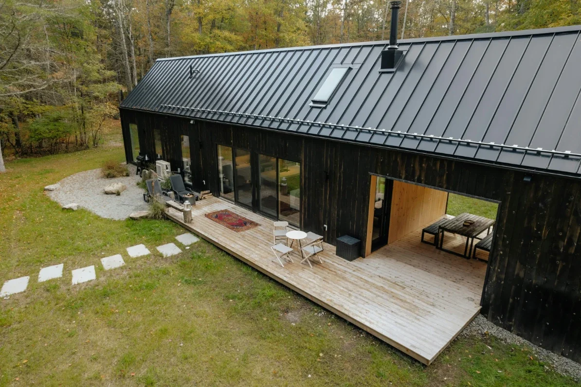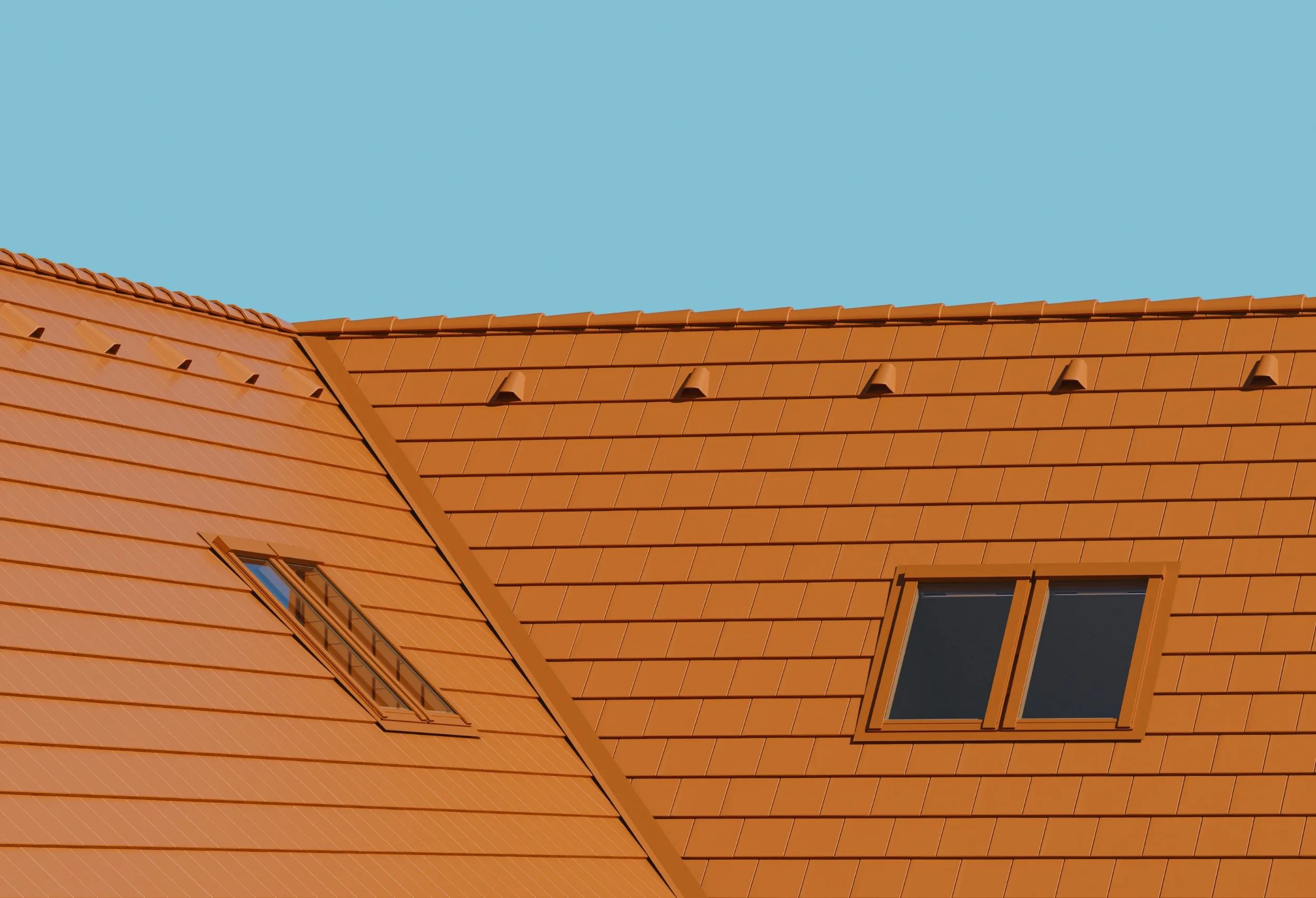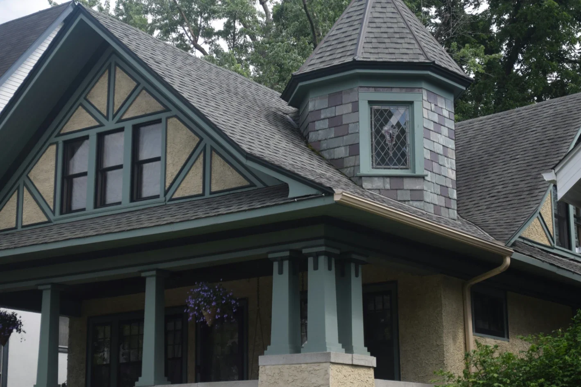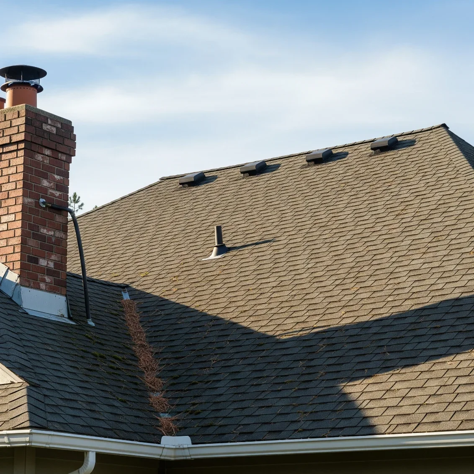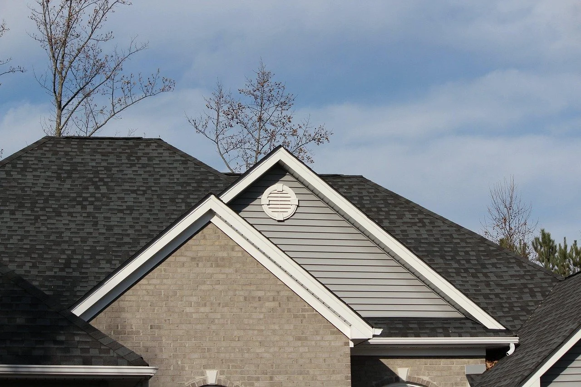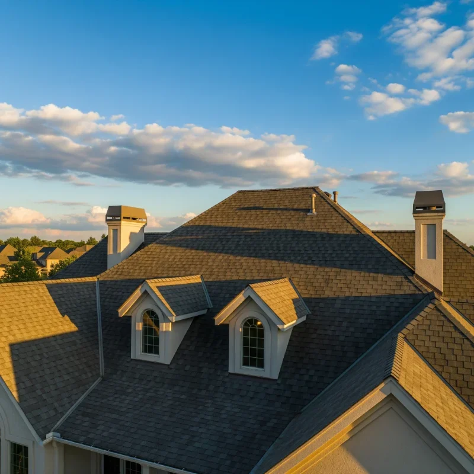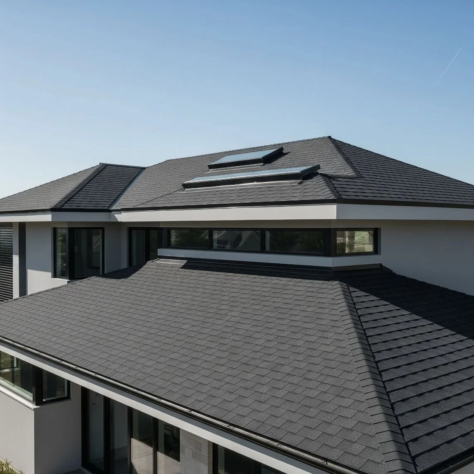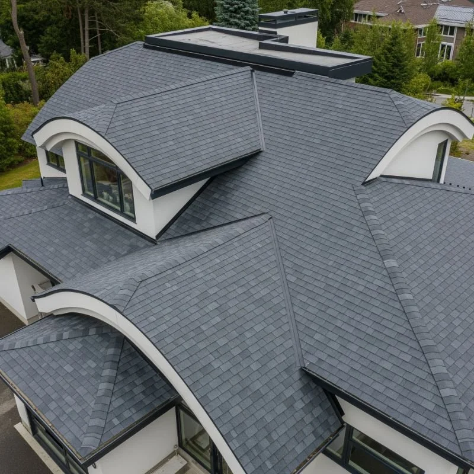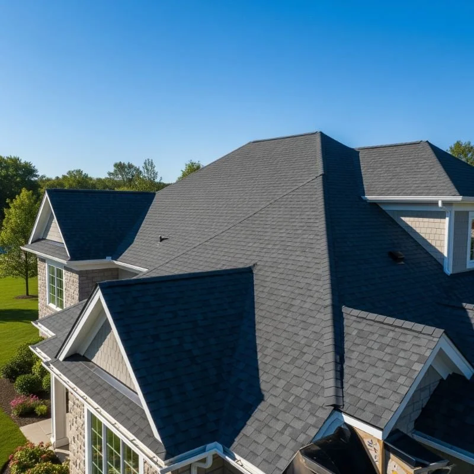Essential Features Every Modern Roof Design Should Include
Discover the key features every modern roof design should have to improve durability, energy efficiency, and curb appeal for today’s homes.
Modern roofing carries a heavier load than simply keeping out the rain. Homeowners and builders expect roofs to regulate heat, admit natural light, manage water, and work with the structure rather than against it. A thoughtful design blends materials, geometry, and detailing so the system performs across seasons and decades. Done well, the roof also shapes the character of the home, from a low-profile metal form to a textured tile silhouette. The ideas below focus on practical decisions that prevent headaches and support long service life while keeping day-to-day comfort front and center.
Climate-Responsive Materials and Profiles
Every region imposes a different set of pressures on a roof, and material choice should meet those demands without compromise. Steep forms with interlocking tiles shed intense rainfall and resist wind uplift, while standing seam metal accepts long runs with minimal joints. Shingles remain a solid option where budgets are tight, but the design still needs proper underlayment, fasteners, and edge metal to avoid weak points. In areas with unique weather conditions, consulting with RoofXPro’s licensed roofing specialists, for instance, helps ensure the selection of materials and profiles that can withstand local challenges. Color, coating, and texture also matter because they influence surface temperature and maintenance cycles over time. Rather than chasing trends, align the roof’s profile and material with the local climate, the building’s structure, and the maintenance plan the owner can realistically follow.
Strategic Daylighting and Skylight Placement
Natural light transforms interior rooms, yet careless openings can invite leaks or glare. Placement should favor north or filtered exposures that soften light while avoiding direct midday heat where possible. Use shafts that flare toward the room to spread illumination, and keep frames aligned with ceiling geometry so the feature looks deliberate rather than forced. Plan for condensation control with proper air sealing at the shaft and insulated curb designs that keep interior surfaces warm. Operable daylighting can double as a relief path for stale air in upper levels, provided insect screens and weather barriers tie into the surrounding assembly with care. Interior shades or light-diffusing glazing help manage brightness on clear days while preserving the soft quality that makes roof lighting so appealing.
Proper Drainage and Water Management
Water always wins if you give it time, which is why drainage deserves early attention in the design. Clear paths from ridge to eave protect the field of the roof, while well-sized gutters, downpipes, and scuppers move runoff away from walls and foundations. At penetrations and transitions, step flashing, kick-out flashing, and diverters guide water past vulnerable joints instead of letting it linger. Even the best membrane fails when water stands, so avoid dead valleys and collect runoff into simple, serviceable routes. A roof that dries quickly after a storm not only lasts longer but also keeps fascias, soffits, and siding from premature wear. Consider overflow paths for extreme weather by providing secondary scuppers or hidden crickets that steer water toward safe exits, and keep these routes accessible for cleaning. Where leaves are common, select profiles that accept guards without compromising the edge geometry or the look of the eave.
High-Performance Ventilation and Airflow
Heat trapped in roof assemblies shortens material life and drives uncomfortable indoor swings. Balanced intake and exhaust allow the assembly to breathe, whether through soffit vents and a continuous ridge vent or through engineered low-profile vents on complex forms. The goal is steady airflow from eave to high point without short-circuiting, which calls for clear baffles, unblocked pathways, and a layout that respects insulation depth. Mechanical ventilation in tight homes can complement roof venting by managing moisture loads that migrate upward from kitchens and baths. With the right strategy, the roof stays cooler, the sheathing stays drier, and the living spaces remain stable through heat and cold.
Robust Insulation and Thermal Control
A comfortable home depends on limiting heat flow through the roof, yet the insulation package must coexist with ventilation and structure. Vented assemblies rely on a continuous air channel above the insulation, while unvented assemblies call for the right mix of rigid and batt layers to control condensation. Thermal breaks at rafters or purlins reduce bridging, and air sealing at the ceiling plane stops conditioned air from sneaking into the roof cavity. Choose details that installers can execute repeatably rather than plans that require field improvisation. The payoff shows up as steady indoor temperatures, quieter rooms during rain, and less strain on heating and cooling equipment. Mind transitions at chimneys, skylights, and parapets so the air barrier remains continuous even where shapes get tricky.
Roof design pays off when materials, drainage, daylight, ventilation, insulation, and maintenance work as one system. Thoughtful choices reduce risk at joints and edges, channel water away from trouble spots, and light spaces without inviting heat. The result is a roof that fits the climate, serves the structure, and supports daily comfort for years to come.
