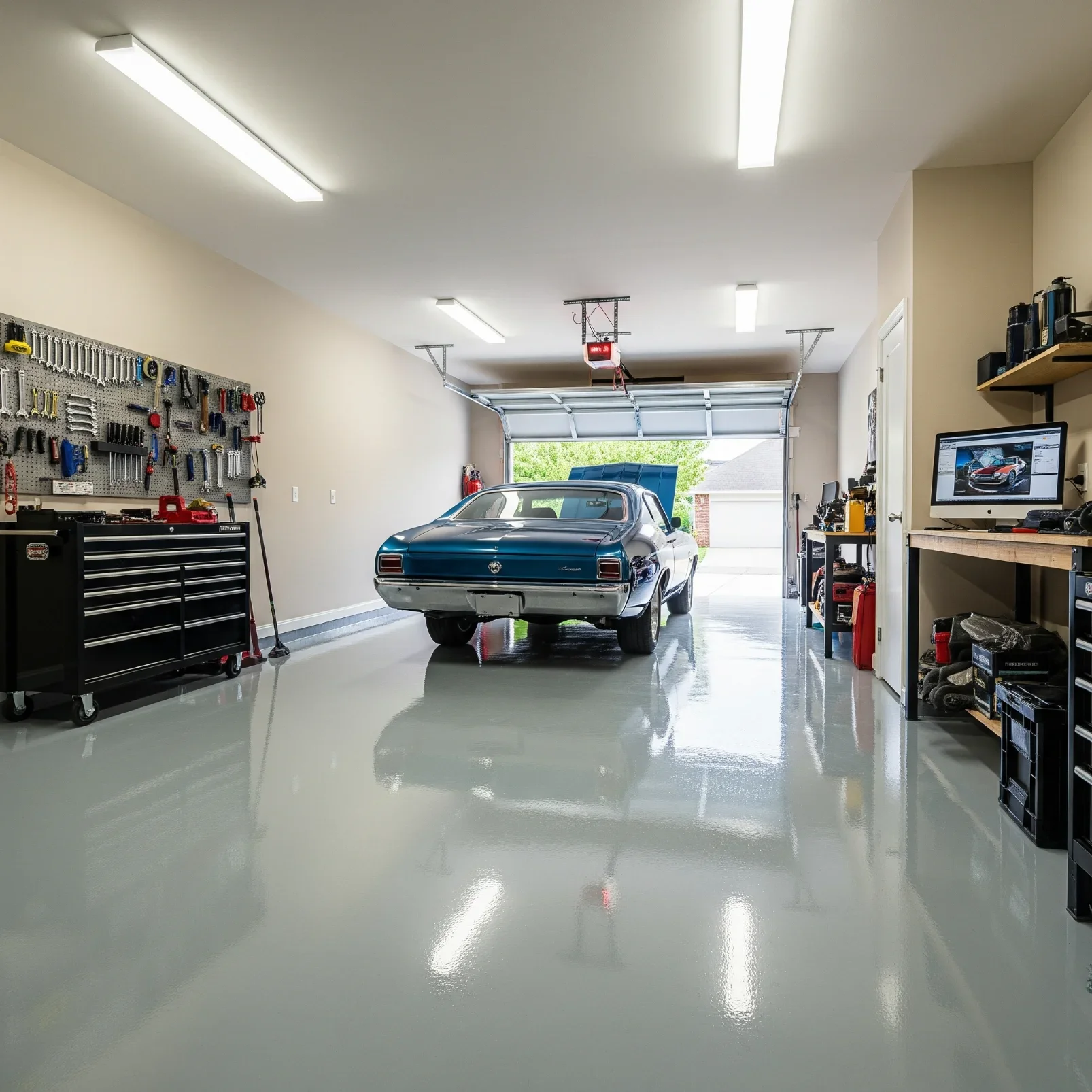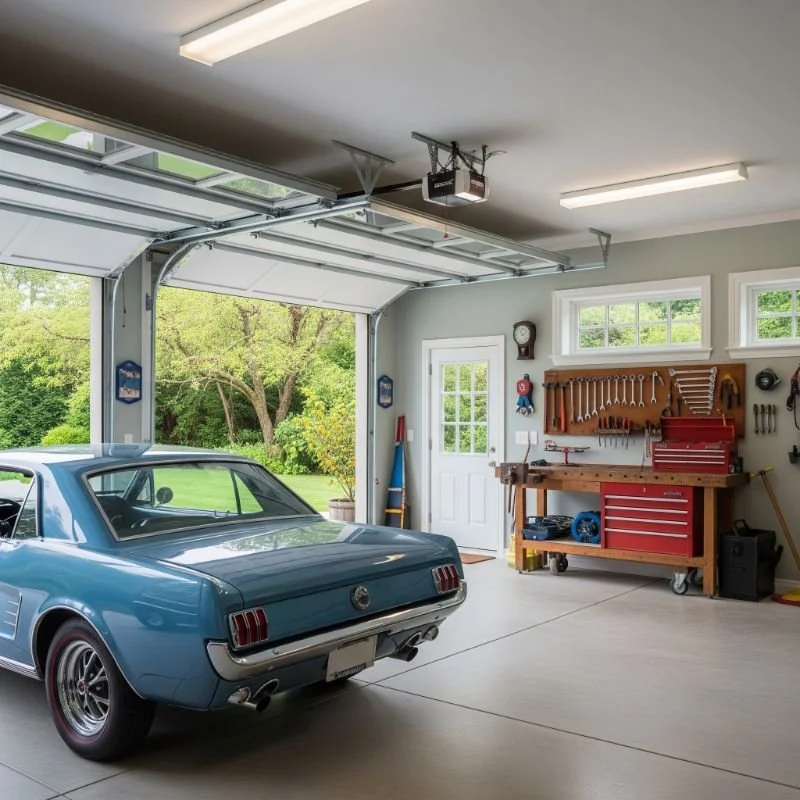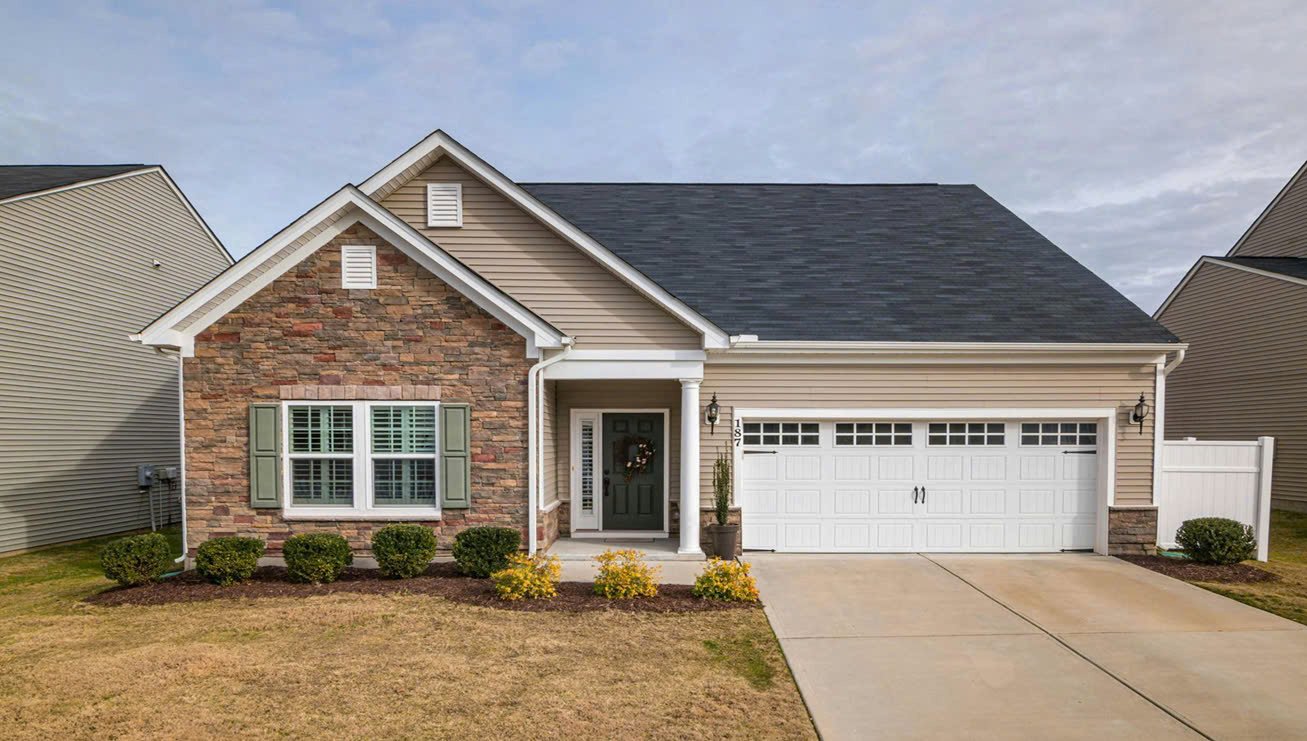Beyond Storage: Designing a Garage That Speaks Your Home’s Language
Go beyond basic storage—discover how to design a garage that complements your home’s style while boosting function and curb appeal.
For decades, the garage has existed on the margins of design. It’s where we tossed our clutter, parked our cars, and stored the holiday decorations we swore we’d reorganize every January. Rarely did the garage merit serious aesthetic consideration, after all, it was a utility zone, not a showpiece.
But the times have changed.
Today’s homeowners want more from every square foot of their property, including the garage. Modern living prioritizes function, yes, but also beauty, flow, and cohesion. The garage, once an afterthought, is now being reimagined as a crucial extension of the home’s identity. It can amplify curb appeal, reflect architectural intent, and even add livable square footage. When approached with intention, the garage becomes more than just storage, it becomes a statement.
This article explores the emerging ethos of garage design, diving into the architectural and functional decisions that are redefining this often-overlooked space. And with design-forward remodelers like Quality First Builders Los Angeles leading the charge, we’re seeing the garage not as a leftover, but as a canvas.
First Impressions Start at the Curb
Let’s face it: your garage door likely dominates your home’s facade more than the front door. In fact, in many suburban and semi-urban builds, the garage is the largest single surface on the exterior of the home. So why is it so often the last to be styled?
While homeowners may spend weeks debating entry door finishes, porch lighting, and landscaping elements, the garage is too often left in its builder-grade state,beige, bland, and incongruent. But that giant door facing the street is not just a barrier, it’s an opportunity.
A thoughtfully designed garage door sets the architectural tone. Whether your home leans into sleek modernism, rustic farmhouse charm, or timeless colonial, your garage can echo and enhance those themes. Consider it a canvas that complements your entryway and completes the visual story.
Small changes make a big difference: swapping an outdated garage door for one that matches your home’s style palette, shape language, and materials can transform your entire front elevation. It's the difference between "just another house" and "wow, look at that."
Texture Matching: It’s Not Just About Paint
One of the cardinal sins of garage design is treating the garage like it’s separate from the house,a visual orphan.
Cohesive garage design begins with a close inspection of your home’s exterior materials. Is your house clad in smooth stucco, shiplap siding, weathered brick, or raw concrete? The answer should inform everything from your garage door finish to the surrounding framing.
For example:
Modern homes with concrete or glass facades benefit from garage doors with matte finishes, aluminum framing, and minimalist forms
Craftsman-style homes often look best with garage doors featuring natural wood textures and subtle trim details.
Mediterranean-style houses thrive with arched garage doors, iron hardware, and warm tones that mimic the home’s stucco or stonework.
Mirroring the textures, patterns, and finishes between your home’s body and the garage creates a visual dialogue. They don’t have to match exactly, but they must talk to each other. That’s what gives the exterior its rhythm.
Even finer details matter. Trim that’s matched across the structure, from window frames to garage borders, gives a home a pulled-together look that’s both elevated and effortless.
Sightlines Matter More Than You Think
Garage design is about more than the door itself. It’s about how the garage integrates with the total composition of the house, its form, angles, and proportions. That’s where sightlines come into play.
From the street, your garage may be the first element a passerby or guest notices. What does the eye do as it scans across your property? Does it flow from the garden to the entry, or get hung up on an awkward garage overhang?
Remodelers and architects increasingly use sightline analysis to guide everything from garage placement to window alignment. The goal is a seamless visual journey,one where the garage isn’t a break in the narrative, but a fluid chapter.
Some ideas to enhance this:
Install garage windows that mimic the shape, size, or mullion pattern of your home’s other windows.
Frame the garage with plantings or trellises that visually anchor it to the landscape.
Choose doors with vertical or horizontal lines that match nearby design elements, creating a subtle echo.
This is especially important when garages are front-facing,as is common in many newer developments. Done right, the garage can feel like an integral extension of the front elevation rather than a bolt-on utility.
The Power of Lighting and Shadow
One of the most overlooked yet impactful aspects of garage design is lighting. Light doesn’t just illuminate; it defines form, texture, and mood.
Think of how a well-lit fireplace mantle draws the eye. The garage can,and should,benefit from the same design thinking.
Lighting Options That Work:
Recessed fixtures above the garage door offer a clean, modern vibe while enhancing security.
Sconces flanking the garage,especially when they match front porch lights,create harmony.
Uplighting from the ground or soffit can highlight stone textures or wood grain on doors.
Don’t forget shadows. Soft, indirect lighting casts shadows that bring out texture and dimensionality,ideal for facades with depth and articulation. Flat floodlights, by contrast, often flatten features and create visual harshness.
By coordinating your garage lighting with the rest of your home’s exterior, you reinforce architectural consistency,and make your home look more expensive while you’re at it.
Door Design as a Style Statement
If the garage is the stage, the door is the lead actor. It commands the most attention, and it deserves a design that’s up to the role.
There are more door styles available today than ever before,no longer limited to simple panels or raised rectangles. Consider these options:
Flush panel doors deliver sleekness for contemporary and mid-century homes.
Carriage-style doors suit cottages, colonials, and barns, even if they operate like standard roll-ups.
Glass-paneled doors add a sophisticated edge and let in natural light,perfect for garages that double as gyms or studios.
Custom composite or wood doors in rich tones like walnut, mahogany, or even charred cedar can elevate the entire home’s curb presence.
And color? You’re not restricted to white or almond. Explore matte black, bronze, slate gray, or even a bold navy or forest green if it suits your palette.
Hardware is the jewelry of the door. Matte black handles, decorative strap hinges, and clean inset pulls are small touches that make a big difference.
Inside Counts Too: Make the Interior Work Harder
Many garage renovations stop once the exterior looks good. But what about the inside? After all, you likely walk through it every single day. Shouldn’t it feel welcoming and organized?
Designing the interior of your garage is just as important,especially if you plan to use it for more than parking.
Interior Upgrades to Consider:
Epoxy flooring for a polished, durable finish that resists oil stains and makes cleaning easy.
Slatwall systems or pegboards for modular storage,ideal for tools, bikes, or hobby gear.
Custom built-ins for sporting goods, seasonal decor, or household overflow.
Integrated workbenches or craft stations for weekend projects or school science fair builds.
Some homeowners go even further by adding:
Insulation and climate control, which can make the garage a year-round workspace.
Matching cabinetry in finishes that echo the kitchen or mudroom for stylistic continuity.
Acoustic treatments, recessed lighting, and utility sinks to support multi-use flexibility.
If your garage doubles as a gym, art studio, or workshop, design it like a part of the home,not just a modified shed.
Consider the Flow: Movement Matters
Your garage may be the true “front door” of your home. Many families enter and exit their homes more often through the garage than through the formal front door. That makes flow and transition critically important.
Here are a few design strategies to improve functional and visual flow:
Threshold consistency: Match floor heights or materials to avoid jarring shifts.
Lighting transitions: Use similar temperature bulbs and fixture styles between garage and mudroom.
Material echoes: Bring wood tones, tile patterns, or trim details from the home interior into the garage zone.
Storage harmony: If your mudroom has cubbies or lockers, continue those organizational themes into the garage for visual unity.
Design is about consistency. Carrying the language of the interior spaces into the garage makes the home feel more integrated, and thoughtful.
Landscaping Integration: Don’t Let the Garage Float
Garages often create a visual void, a hard edge where the building meets the concrete driveway. That abrupt transition can feel disconnected unless softened with landscape elements.
You don’t need a full garden redesign. Simple touches make a big difference:
Vertical planters or climbing vines can add height and texture to a flat garage facade.
Low hedges can frame the driveway and subtly guide the eye to the front door.
Side-mounted lanterns or hanging baskets add vertical interest near garage windows or side doors.
Coordinated hardscaping, like brick borders or paver paths, can link the driveway to the entry in a cohesive visual rhythm.
This kind of integration ensures the garage doesn’t feel like a plopped-on box,but like a space that naturally grew from the architecture.
Go Smart, But Stay Stylish
Technology is transforming the garage, from security to convenience, but smart doesn’t have to mean sterile.
Tech That Blends:
Smart garage openers that sync with your phone and hide their mechanisms in minimalist housings.
Motion-sensing lights with concealed sensors.
Discreet keypads or biometric entry pads that are flush with door frames.
EV charging stations designed with hidden cord storage and sleek surfaces.
The goal is seamlessness, adding functionality while preserving your home’s design language. When done right, the tech becomes invisible but invaluable.
When It’s Time to Call in the Pros
While a fresh coat of paint or a new light fixture can be a DIY project, turning your garage into an architectural asset often requires professional guidance. Working with experienced remodelers or design-build teams like Quality First Builders Los Angeles gives you access to:
Material knowledge and sourcing options
Engineering insight for structural changes
Design consultation that matches your home’s age and style
Permit handling and zoning expertise
Whether you're embarking on a full-scale renovation or just upgrading the garage's look, a professional touch ensures the finished product adds real value, not just curb appeal, but resale potential too.
Final Thoughts: A Cohesive Garage is a Confident Home
We’ve come a long way from the era of garage-as-junk-drawer. Today, a garage can be bold, beautiful, and entirely bespoke. It can act as a welcoming transition, a design statement, a functional workshop, or all of the above.
When designed with intention, your garage won’t just blend into the background. It will reinforce the story your unit is telling, from the first glance at the curb to the moment you step inside.
So go ahead, ditch the beige box and design a garage that speaks your home's language.















