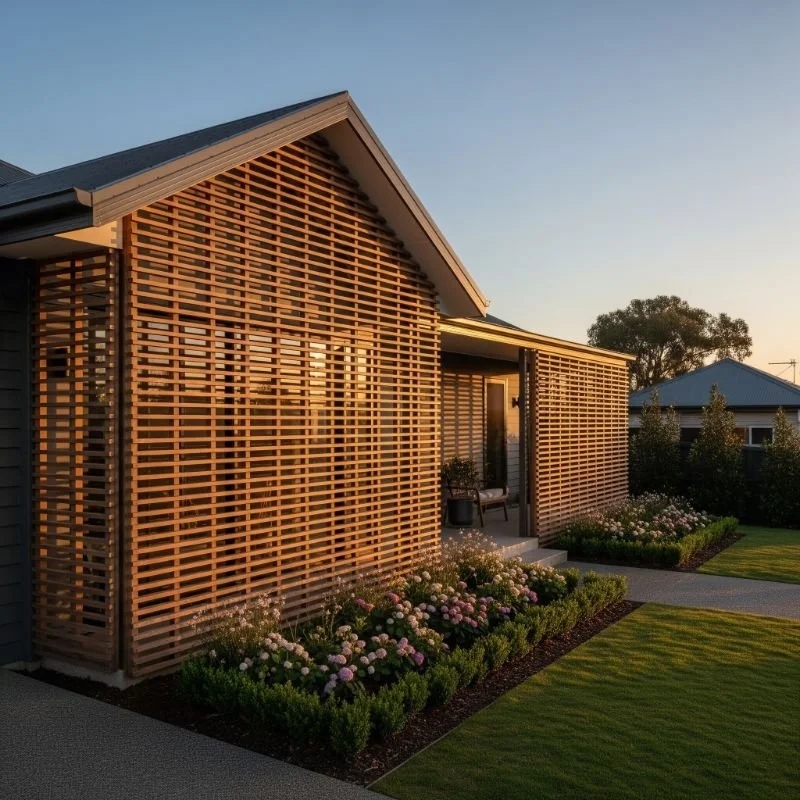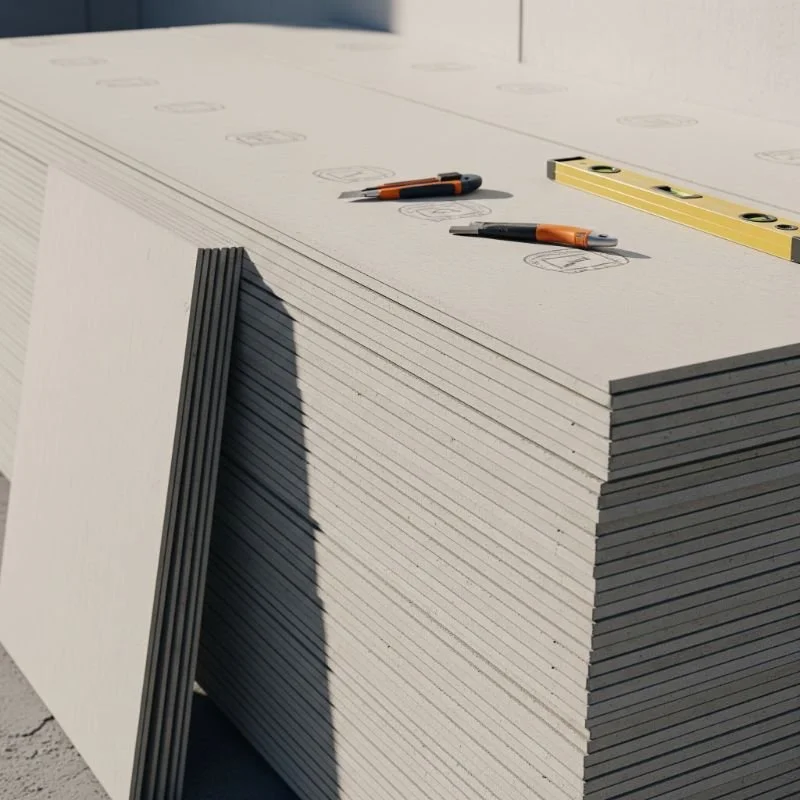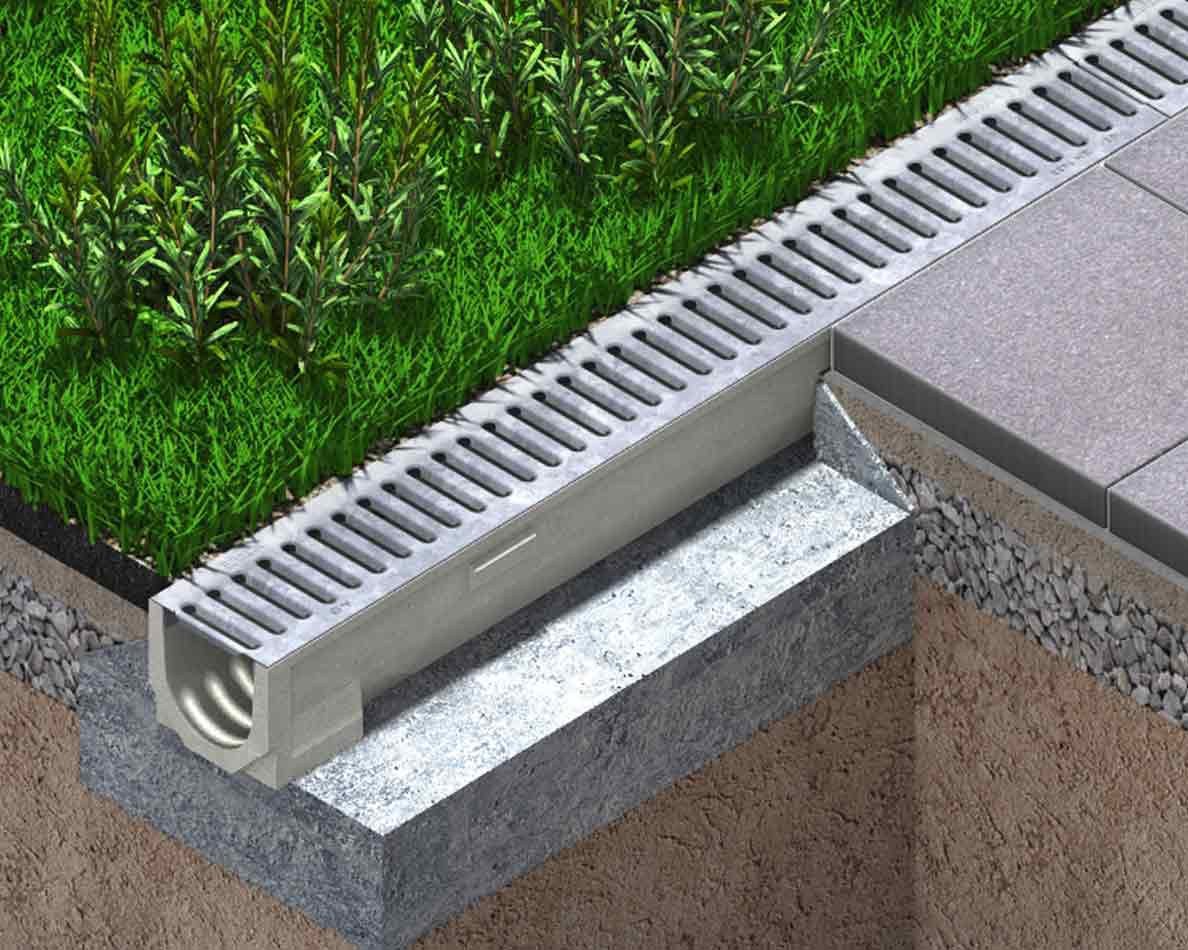Beyond Aesthetics: Timber Battens' Functional Benefits
Explore the functional benefits of timber battens beyond aesthetics, from improved acoustics to ventilation and sustainable design solutions.
Though timber battens have always been admired for their natural attraction and potential to produce warm, organic building spaces, they are worth so much more than mere looks. Contemporary timber batten systems provide advanced functional performance that meets essential building needs such as acoustic control, solar management, natural ventilation, and compliance with fire safety.
Appreciation of these functional abilities changes timber battens from ornamental features into system components that positively contribute to occupant comfort, energy efficiency, and structural performance. This comprehensive design strategy for timber battens accommodates changing expectations in modern architecture, where materials must serve multiple purposes by meeting several performance criteria.
Acoustic Performance and Sound Management
Timber battens outperform in acoustic uses through various mechanisms that cater to varying sound control needs. The material characteristics of timber, allied with careful installation methods, form excellent solutions for noise attenuation, reverberation control, and sound secrecy.
Sound Absorption Properties
Natural wood has inherent sound absorption properties that change depending on the species, direction of the grain, and surface coating. As batten systems, these characteristics are enhanced because of the larger surface area and the acoustic interaction between the elements.
The cellular nature of wood naturally dampens mid-frequency ranges of sound energy, making it especially suited to address speech frequencies as well as overall ambient noise. This quality is especially important in business spaces, school buildings, and homes where speech intelligibility and ambient noise reduction are the main concerns.
Reverberation Control Through Strategic Spacing
Well-designed timber batten installations can make a substantial impact on room acoustics by managing reverberation times. The batten spacing forms acoustic cavities that can be filled with sound-absorbing material or left open to provide precise acoustic signatures.
Variable spacing designs permit acoustic engineers to tailor installations for specific frequency responses. Tighter spacing highlights higher frequency absorption, whereas larger gaps optimize lower frequency performance. This adaptability provides tailored acoustic solutions responding to unique programmatic needs.
Privacy and Sound Screening
Timber batten screens offer acoustic privacy with less than full visual separation. The acoustic properties of the material, supplemented by the physical barrier produced by the arrangement of the battens, minimize sound transmission while preserving natural light penetration and air flow.
This use is particularly beneficial in open office space, hospitality, and domestic environments where full acoustic separation would interfere with spatial connectivity and natural lighting strategies.
Solar Control and Shading Performance
Timber batten systems provide advanced solar control functions that make buildings energy-efficient and comfortable for occupants. The linear characteristic of batten installation provides fine control over penetration by the sun while retaining views and access to natural lighting.
Calculated Sun Angle Response
Appropriately aligned wood battens can offer seasonal sun angle variation and responsive selective solar control. Horizontal batten deployments can keep out high-angle summer sun and yet permit lower-angle winter sun, lending themselves to passive solar heating design.
Vertical batten orientations perform well in controlling morning and afternoon sun exposure, especially useful for east and west-facing facades that receive high low-angle solar radiation. The batten spacings can be determined to obtain specific shading coefficients while fulfilling desired visibility and daylight transmission.
Heat Gain Reduction
External timber batten cladding installations form thermal buffer zones that minimize direct solar heat gain on building surfaces. Convective cooling enabled by the air gap between battens and the main building envelope keeps lower surface temperatures and minimizes cooling loads, as well as enhancing interior comfort.
The thermal mass of wood battens also assists in temperature regulation by releasing and taking in heat energy according to the cycles of daily temperatures. The thermal flywheel effect stabilizes interior temperatures and minimizes peak cooling loads.
Glare Control and Visual Comfort
Strategic placement of timber battens deals with glare control without sacrificing natural light quality. The linear shadows formed by batten systems minimize direct glare from windows while providing enough daylight levels for visual tasks and general lighting.
This glare control is especially useful in educational settings, healthcare settings, and office areas where visual comfort has a direct impact on occupant productivity and health. The natural properties of timber used as a material create less harsh shadow transitions than metal options, leading to more comfortable visual environments.
Natural Ventilation and Airflow Management
Timber batten systems also enable natural ventilation measures that minimize the need for mechanical cooling and maximize the quality of air indoors. The design of the batten installations can influence, screen, and moderate airflow patterns to contribute towards occupant comfort and building performance.
Stack Effect Enhancement
Vertical timber batten installations can improve stack effect natural ventilation by producing thermal chimneys that induce upward air currents. Solar heating of external battens generates temperature gradients that induce natural airflow, minimizing reliance on mechanical ventilation systems.
Internal batten installations can direct and manipulate natural airflow patterns to enhance air distribution across occupied spaces. Careful placement produces pressure gradients that induce cross-ventilation and dissipate stagnant air pockets.
Wind Moderation and Protection
Outdoor timber batten screens protect people from wind in outdoor areas while sustaining favorable airflow. The openness of batten installations permits airflow with the slowing of wind speed to pleasant temperatures for outdoor eating, recreation, and spaces for gathering.
This wind moderation function enhances the use of exterior spaces and lessens the severe impact of prevailing winds on the occupants of buildings and nearby landscaping. The inherent flexibility of timber battens also exhibits wind loading resilience with structural integrity maintained.
Air Filtration Benefits
The natural characteristics of timber assist in improving air quality through a number of mechanisms. The material naturally removes some airborne pollutants and volatile organic compounds, helping to enhance indoor air quality in occupied environments.
In conjunction with careful plantings or built-in air filtration components, timber batten installations can provide integrated air quality improvement measures addressing both mechanical and natural air treatment solutions.
Fire Safety and Code Compliance
Contemporary timber batten systems can be made fire safe by effective choice of species, treatment regimes, and construction methods that comply with strict building codes and preserve material naturalness.
Fire-Resistant Timber Species
Some timber species inherently have fire-resistant qualities that qualify them for batten use in fire-risk environments. Dense hardwoods and naturally resinous species contain slower ignition rates and better fire performance than regular construction timber.
These inherent fire-resistant characteristics can be upgraded by pressure treatment processes which enhance fire ratings without obscuring the material's natural appearance and workability. State-of-the-art fire treatment technologies retain timber's aesthetic nature without compromising on required safety performance.
Passive Fire Protection Integration
Timber batten systems can include passive fire protection features that help meet certain building code requirements. Fire-resistant backing material, spacing for fire spread control, and sprinkler system integration provide complete fire safety solutions.
The installation layout of batten systems can also assist in fire safety measures by ensuring egress visibility, eliminating flame spread routes, and enabling smoke evacuation in case of emergencies.
Compliance Documentation and Testing
Contemporary timber batten building materials are tested stringently to record fire performance attributes for compliance with building codes. Systematic testing protocols furnish reliable performance information for code compliance documentation by architects and specifiers.
Testing involves flame spread ratings, smoke development indexes, and heat release results that facilitate confident specification in instances of severe fire safety requirements in projects.
Integration with Building Systems
Modern timber batten installations seamlessly integrate with contemporary building systems to provide coordinated performance advantages. Such integrations not only improve the functional value of batten systems but also advance overall building performance goals.
Lighting System Coordination
Timber battens can feature integrated lighting systems that add functional and aesthetic performance benefits. LED strip installations in batten profiles create striking accent lighting as well as functional lighting for circulation spaces and exterior areas.
The natural diffusion of light of wood creates comfortable lighting conditions that prevent unattractive shadows and glare problems of direct artificial light sources.
Mechanical System Integration
Timber batten installations can be used by HVAC systems as return air ducts, supply air distribution components, and heating/cooling control devices. The natural thermal mass and humidity buffering capabilities are supplemented by the timber properties to complement mechanical system performance.
Strategic collaboration between mechanical system design and timber batten placement generates synergistic benefits in performance that surpass the functionality of either system in separate modes.
Future Applications and Innovation
Contemporary timber batten systems can satisfy both aesthetic and functional needs in a variety of applications. On-going advances in timber treatment, manufacturing accuracy, and installation processes continually extend the functional potential of these commodity building components.
Research on smart timber systems that adapt to environmental conditions, communicate with building automation systems, and offer real-time performance monitoring holds the promise of even more functional benefit from timber batten installations.
The functional advantages of timber battens go far beyond their undeniable beauty. With thoughtful design and use, these natural building components provide quantifiable performance gains in acoustic control, solar management, natural ventilation, and fire safety compliance.
Understanding and utilizing these functional attributes allows architects and designers to confidently specify timber batten systems, knowing that they play an important role in building performance while preserving the natural qualities that make timber a timeless architectural material. Combining functional and aesthetic value puts timber battens at the forefront of sustainable, high-performance building design.








