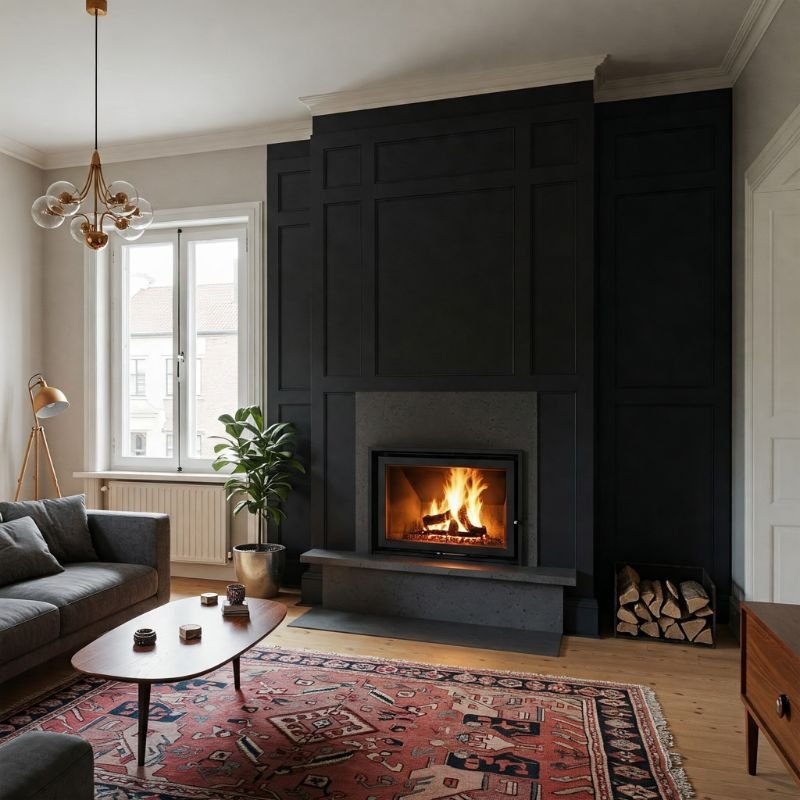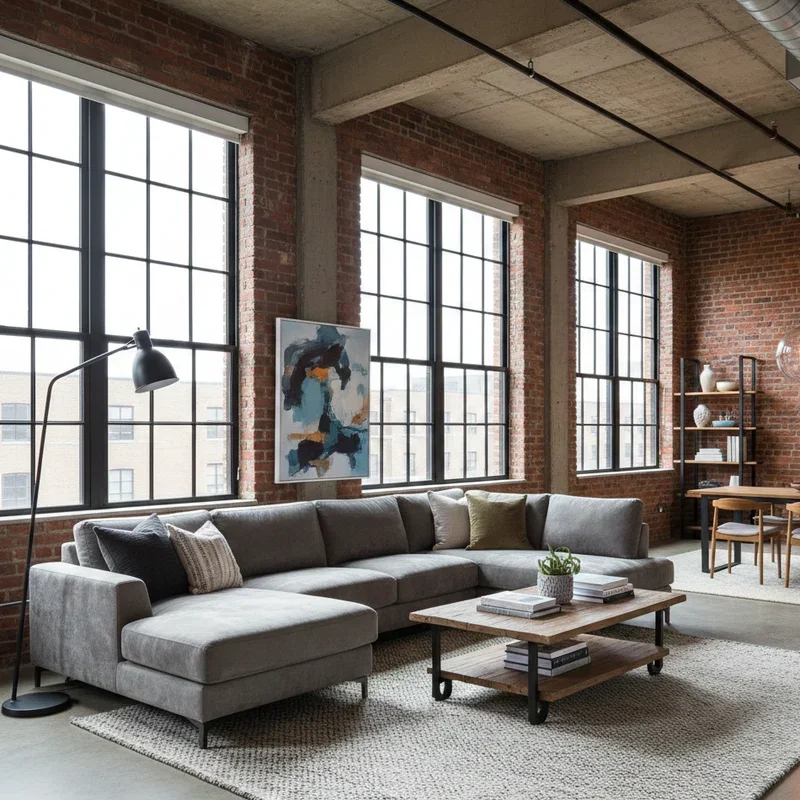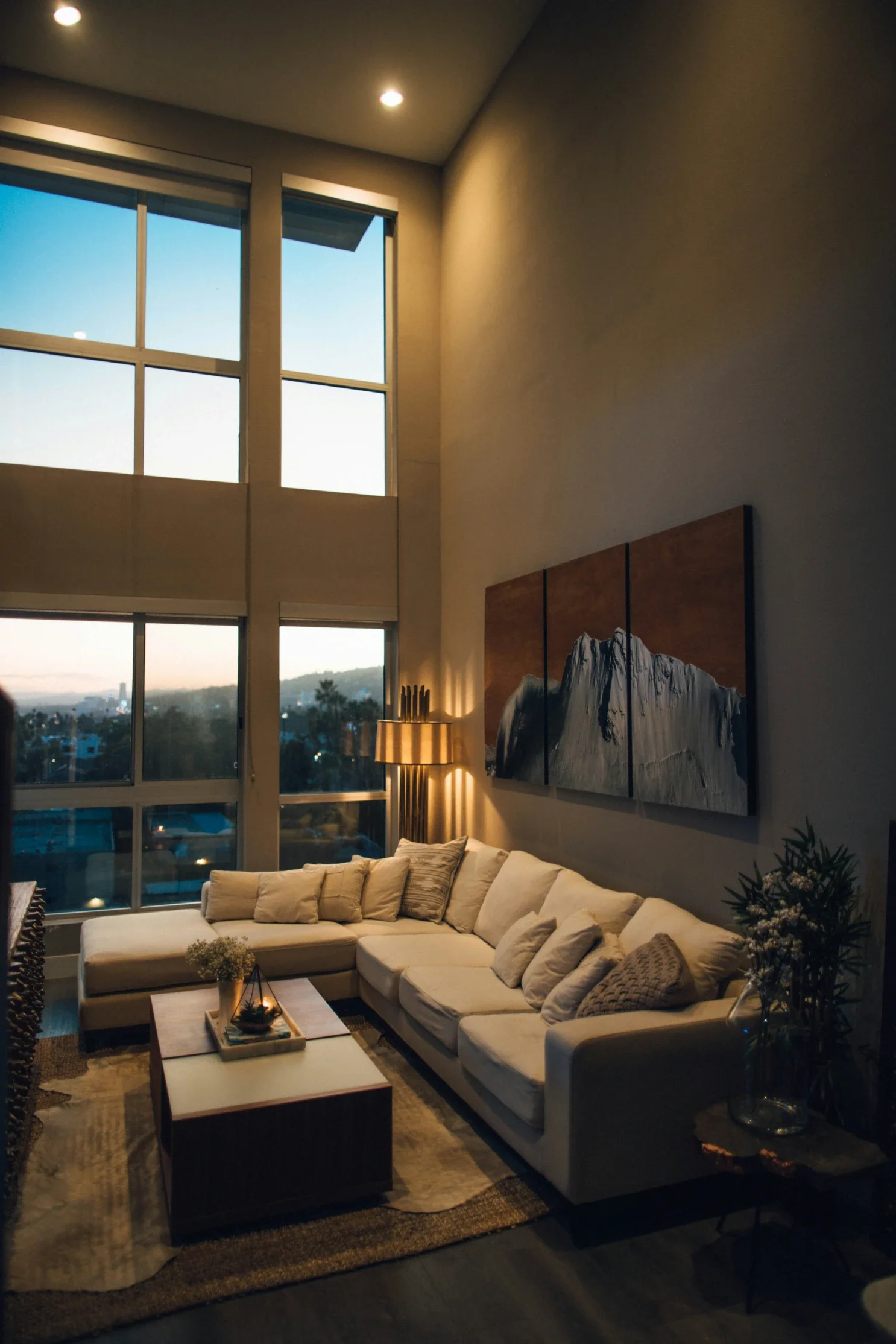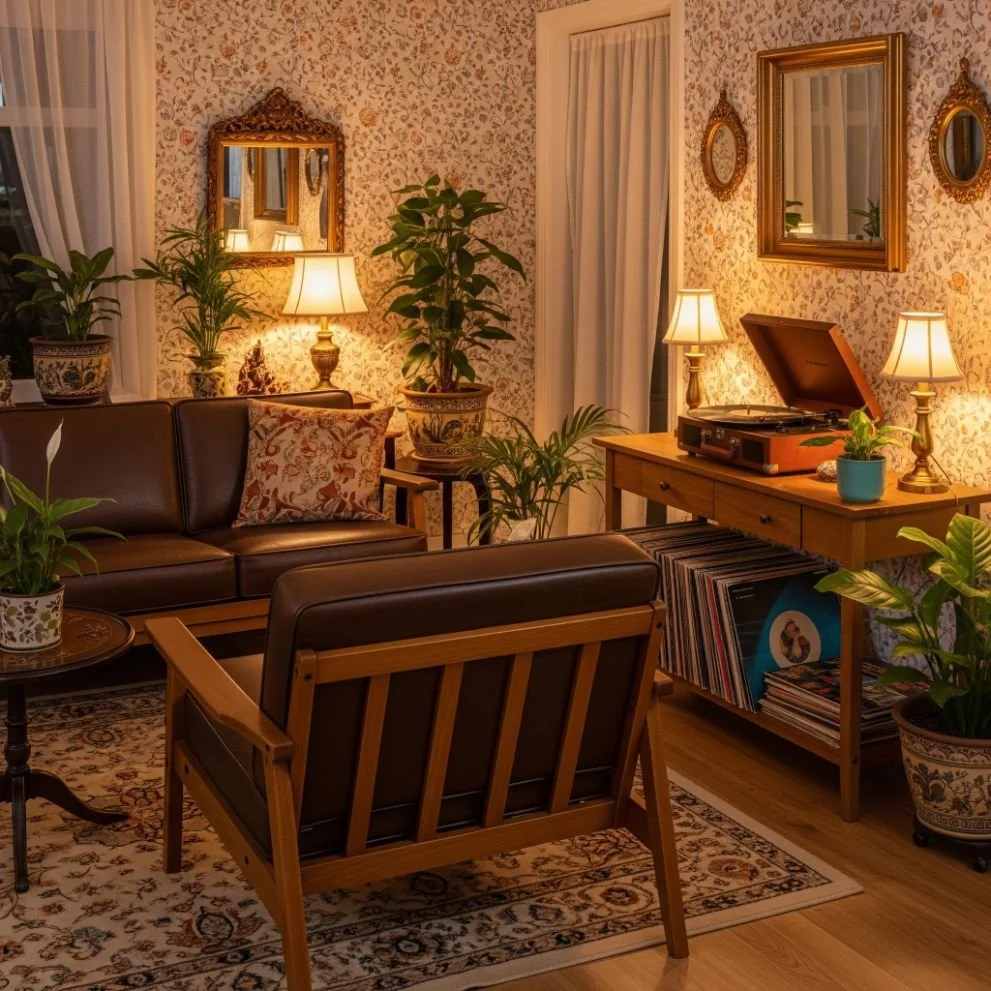15 Awkward Living Room Layouts With Corner Fireplaces
Discover 15 creative solutions for awkward living room layouts with corner fireplaces, transforming challenging spaces into cozy, functional gathering spots.
We've all faced that moment of furniture-arranging despair—standing in the middle of a living room with a diagonal cornerstone that refuses to play nice with conventional layouts. Corner fireplaces, while charming architectural features that add character and warmth, often create puzzling spatial dilemmas that leave even seasoned decorators scratching their heads. The diagonal orientation demands attention but simultaneously disrupts the natural rectangular flow most of us rely on when arranging our seating areas. You might find yourself wondering: Do I point everything toward the fireplace? What about the TV? How do I create conversation areas when this angled hearth keeps throwing off my symmetry? Whether you've just moved into a home with this challenging feature or have been struggling for years to make peace with your corner flame, I understand your frustration. The good news? With some creative thinking and strategic furniture placement, you can transform these awkward layouts into inviting, functional spaces that celebrate rather than fight against your corner fireplace. Let's explore fifteen common layout challenges and their clever solutions that will have you falling in love with your angular architectural feature all over again.
1. The Divided Focus Dilemma
You're staring at your corner fireplace on one wall and your TV on another, creating the classic split-focus challenge that plagues many living rooms. This layout forces guests to constantly swivel their heads between focal points, creating a tennis-match viewing experience that nobody enjoys. Solve this by positioning your television above or beside the fireplace when possible, unifying these competing elements into a single visual anchor. If mounting above isn't feasible, angle your primary seating to split the difference between both focal points—perhaps a sectional that wraps toward both elements or two smaller sofas at complementary angles. Use area rugs to visually connect these zones, creating flow rather than friction. Remember, you're not choosing between fire and entertainment; you're choreographing a space where both elements complement rather than compete with each other.
2. The Floating Furniture Challenge
That awkward floating furniture feeling happens when your corner fireplace prevents you from anchoring seating against walls, leaving sofas and chairs seemingly adrift in the middle of your space. This arrangement often feels temporary and unintentional, like you've just moved in and haven't committed to a permanent layout. Embrace this floating arrangement instead of fighting it by creating a deliberate "furniture island" with a substantial area rug that grounds the grouping. Use a large coffee table as your island's center, with seating arranged around it facing the fireplace. Back-of-sofa console tables with lamps create visual boundaries and provide lighting, while occasional tables at the ends of seating pieces offer both function and visual weight. This deliberate approach transforms what could feel like randomly placed furniture into a purposeful, self-contained conversation area.
3. The TV Placement Problem
The eternal question—where does the television go when a corner fireplace has claimed prime visual real estate? Mounting above the corner fireplace seems logical but often creates neck strain with the high viewing angle. Instead, consider positioning your TV on the adjacent wall, creating an L-shaped arrangement with seating that addresses both elements. Swivel chairs become your best friends in this scenario, allowing flexible viewing of either feature. For total design rebels, consider a specialized TV lift cabinet positioned across from your primary seating that allows the screen to disappear when not in use, returning full attention to your architectural feature. If you use your fireplace seasonally, embrace the TV as your primary focal point during warmer months, then rearrange slightly when fireplace season returns, allowing your space to evolve with your usage patterns.
4. The Asymmetrical Wall Space Issue
Corner fireplaces create uneven wall segments that complicate furniture placement and visual balance. You're left with one longer wall, one shorter wall, and that diagonal corner that refuses to follow conventional rules. Embrace this asymmetry rather than fighting it by using the longer wall segment for your larger furniture pieces like sofas or bookshelves. Balance the shorter wall with lighter visual elements—perhaps a slender chair, narrow console, or curated art display. Use color and texture to create visual weight where architectural symmetry is lacking. Try arranging artwork in triangular formations that mimic and complement your fireplace's diagonal thrust. Remember that perfect symmetry isn't always the goal; thoughtful balance creates more interesting, dynamic spaces. Like a good photograph, sometimes the most compelling compositions come from intentional asymmetry rather than perfect mirroring.
5. The Traffic Flow Disruption
Corner fireplaces often sit precisely where natural pathways through your room want to exist, creating awkward traffic patterns that disrupt both circulation and furniture arrangement. You constantly find family members cutting through conversation areas or skirting dangerously close to the hearth when moving through the space. Address this by first mapping the natural pathways between doorways, then create distinct furniture groupings that acknowledge and accommodate these travel routes. Consider smaller, armless chairs that don't obstruct movement, or sectionals that clearly define the conversation area while leaving pathways open. A thoughtfully placed console or bench can subtly redirect traffic without feeling like an obvious barrier. Remember that empty space isn't wasted space—these clear pathways are essential breathing room that makes your layout both functional and comfortable.
6. The Small Space Corner Fireplace
In compact living rooms, a corner fireplace can feel like it's consuming precious square footage and limiting your already tight furniture options. The temptation is to push everything against remaining walls, creating a boxy, crowded perimeter arrangement that wastes the central space. Instead, embrace furniture that matches your room's scale—apartment-sized sofas, chairs with smaller footprints, and round coffee tables that facilitate movement. Consider a single compact sofa facing the fireplace with one or two small-scale chairs completing the arrangement. Use vertical space for storage and display to minimize floor-consuming pieces. Multi-functional furniture like storage ottomans and nesting tables provide flexibility without permanence. Think of your small corner fireplace room as a ship's cabin—every piece must earn its place through both beauty and function, with no room for the merely decorative.
7. The Oversized Room Balance Challenge
Paradoxically, very large living rooms can make corner fireplaces feel insignificant and disconnected from the overall space. You're left with a cozy corner element that gets lost in the room's vastness. Address this by creating a defined fireplace zone within your larger room, using area rugs, furniture groupings, and even ceiling treatments to establish this space as its own distinct area. Place your primary seating arrangement near the fireplace to create an intimate conversation zone, then add secondary seating clusters for alternative activities elsewhere in the room. Consider partial walls, decorative screens, or tall bookcases as room dividers that still maintain openness while defining separate functional areas. Like a skilled urban planner creating neighborhoods within a city, you're developing distinct districts within your oversized space, each with its own purpose and character.
8. The Diagonal Sight Line Struggle
Corner fireplaces create strong diagonal lines that fight against our natural tendency to arrange furniture in parallel and perpendicular relationships to the room's walls. This diagonal thrust can make conventional furniture placements feel awkward and disconnected. Embrace this diagonal energy instead of resisting it by positioning your primary sofa parallel to the fireplace face rather than the wall. Arrange additional seating to create a rough triangular or pentagonal shape that acknowledges the fireplace's angle. Consider round or oval coffee tables that naturally complement angular arrangements and facilitate circulation. Emphasize the diagonal sight line with area rug placement, ceiling beams, or floor patterns that reinforce rather than contradict this dominant angle. Think of your corner fireplace as a compass pointing toward an interesting new layout direction—follow where it leads rather than forcing it into conventional right-angled thinking.
9. The Competing Architectural Features Problem
Many rooms with corner fireplaces also contain other compelling architectural elements—large windows, French doors, built-in bookshelves, or distinctive ceiling treatments—creating multiple focal points that compete for attention. You're left wondering which feature should dominate your layout decisions. Rather than declaring a winner, create a hierarchy through furniture placement and visual weight. Position your primary seating to acknowledge the fireplace while still enjoying views from windows. Use lighting to highlight different features at different times—perhaps emphasizing the fireplace in evening hours while celebrating window views during daylight. Consider furniture arrangements that shift seasonally, allowing your room to evolve as your focus moves between indoor coziness and outdoor connections. Like a skilled conductor balancing different sections of an orchestra, you're creating harmony between elements rather than allowing any single feature to overpower the composition.
10. The Furniture Scale Mismatch
Many corner fireplace rooms suffer from furniture that's either too bulky or too insubstantial for the angular arrangement, creating visual imbalance and functional awkwardness. Oversized sectionals might overpower the space, while delicate chairs can look diminutive against the architectural heft of a corner hearth. Address this by selecting furniture with scale that complements both your room dimensions and fireplace proportions. Consider visual weight as well as physical size—a smaller sofa in a rich velvet holds more visual presence than a larger piece in lightweight linen. Create balance with thoughtful material mixing—perhaps substantial leather pieces on one side balanced by tailored upholstery on the other. Like assembling a well-balanced meal with complementary flavors and textures, you're creating an arrangement where each piece contributes to an overall sense of proportion rather than competing for dominance.
11. The Awkward Corner Angle Resolution
Not all corner fireplaces sit at perfect 45-degree angles, creating additional layout challenges when the fireplace face sits at an unusual angle to your walls. These non-standard configurations force even more creative furniture arrangements to address the unique geometry. Start by determining exactly what angle your fireplace creates, then position your furniture to acknowledge this specific orientation rather than forcing a conventional layout. Consider custom pieces like banquettes or built-in seating that can be tailored to your exact angles. Flexible furniture like swivel chairs and ottomans accommodate these unusual configurations better than rigid pieces. Use a large area rug with a distinctive shape—perhaps circular or free-form—to visually smooth the transition between your angular fireplace and rectangular room. Think of your unique fireplace angle as a signature design element rather than a flaw—it's what makes your space impossible to duplicate.
12. The Limited Wall Space Navigation
Corner fireplaces significantly reduce available wall space for furniture placement, especially when the hearth extends far into the room or when code requirements demand large clearance zones. This limitation often forces uncomfortable furniture placements or eliminates options for larger pieces altogether. Work with these constraints by embracing floating furniture arrangements anchored by area rugs rather than walls. Consider lower-profile pieces like armless sofas and chairs that allow your eye to travel over them, creating a sense of spaciousness despite tight quarters. Maximize remaining wall space with vertical solutions—tall, narrow bookcases or wall-mounted lighting instead of space-consuming alternatives. Prioritize multi-functional pieces like storage ottomans that eliminate the need for additional tables or cabinets. Like playing a challenging puzzle game, finding creative solutions within these constraints often leads to more interesting, unexpected arrangements than conventional wall-anchored layouts.
13. The Conversation Area Configuration
Creating comfortable conversation groupings around a corner fireplace presents unique challenges, as the natural focus point sits at an angle rather than on a flat wall. Traditional face-to-face seating arrangements often feel awkward or forced in relation to this diagonal element. Resolve this by arranging primary seating in a rough semicircle that acknowledges the fireplace while still facilitating eye contact between guests. Consider a mix of fixed and flexible seating—perhaps a stationary sofa complemented by swivel chairs or lightweight occasional seats that can be repositioned easily. Ensure conversation distances remain comfortable—roughly 8 feet maximum between seating—while maintaining appropriate clearance from the hearth. This semi-circular arrangement naturally draws eyes and conversation toward the warm focal point while creating a protective, intimate feeling that psychologically enhances conversation flow—like sitting around a campfire, but with much more comfortable seating.
14. The Open Concept Integration Challenge
In open-concept spaces, corner fireplaces can create awkward transitions between living, dining, and kitchen areas, making it difficult to establish distinct zones without disrupting the overall flow. The diagonal thrust of the fireplace often conflicts with the parallel relationships between other functional areas. Address this by using the fireplace as a natural boundary marker that helps define your living space within the larger open area. Position furniture to create subtle delineation between functional zones without erecting obvious barriers. Consider the sight lines from kitchen and dining areas, ensuring the fireplace remains visible as a unifying element throughout the open space. Use consistent flooring but distinguish zones with area rugs, complementary color schemes that evolve across the space, or lighting treatments that create environmental shifts without solid boundaries. Like a well-designed public plaza, your open concept area maintains overall cohesion while still providing distinct areas for different activities.
15. The Multiple Entrance Complication
Living rooms with several doorways or entrances plus a corner fireplace present compound layout challenges, as each entry point creates additional traffic patterns that must be accommodated. You're essentially designing a space with no true "back" wall and multiple directions from which people enter and navigate the room. Start by mapping all traffic patterns, then create furniture arrangements that allow clear pathways while still maintaining orientation toward the fireplace. Consider backless furniture like benches or chaises that can be approached from multiple angles, or seating with finished backs that look appropriate when not placed against walls. Round or oval furniture pieces facilitate movement around them better than rectilinear shapes with sharp corners. Think of your multi-entrance living room as a public gathering space rather than a private room—it needs to welcome and accommodate arrivals from all directions while still maintaining its primary function as a place for relaxation and connection.
Conclusion
Corner fireplaces need not be design dilemmas but rather opportunities to create uniquely personalized living spaces that break free from conventional layouts. By embracing rather than fighting against these angular architectural features, you transform awkwardness into distinctive character. The most successful arrangements acknowledge the diagonal energy while balancing functionality with focal emphasis. Remember that perfect solutions often evolve over time—be willing to experiment, rearrange, and refine your layout as you experience how the space actually functions for your lifestyle. Your corner fireplace doesn't have to be a decorating challenge; it can become the signature element that makes your living room impossible to forget and impossible to replicate.
Read next: 15 Elegant Living Room Ideas for a Stylish Home
Frequently Asked Questions
1. Should I mount my TV above a corner fireplace?
You can, but consider viewing angles and neck strain—adjacent walls often provide more comfortable watching positions.
2. How far should furniture be placed from a corner fireplace?
Maintain at least 36 inches for safety and circulation, though local building codes may require more.
3. What's the best sofa configuration for a corner fireplace?
Sectionals that follow the angle work well, as do floating sofas positioned parallel to the fireplace face.
4. Can I place a corner fireplace in a small living room?
Yes, but choose appropriately scaled furniture and embrace the diagonal arrangement rather than fighting against it.
5. How do I create balance with a corner fireplace?
Distribute visual weight through thoughtful furniture placement, balanced lighting, and complementary architectural elements throughout the room.













































